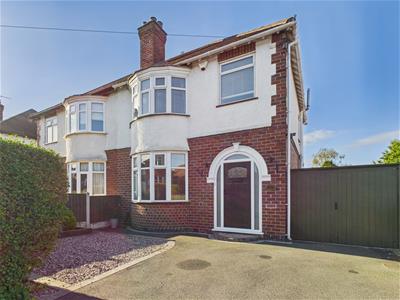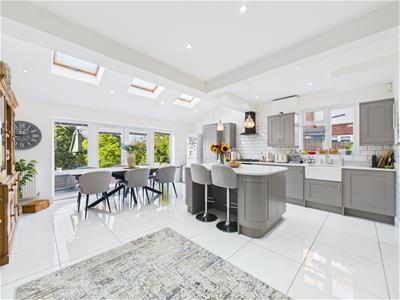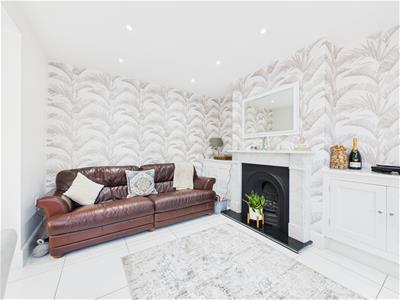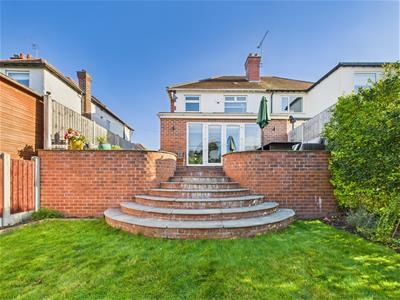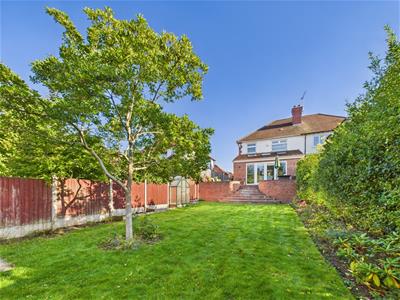
Fletcher and Company (Smartmove Derbyshire Ltd T/A)
15 Melbourne Court,
Millennium Way,
Pride Park
Derby
DE24 8LZ
Harewood Road, Allestree, Derby
Offers Around £375,000
3 Bedroom House - Semi-Detached
- Attractive Bay Fronted Residence
- Extended Accommodation
- Superbly Appointed Throughout
- Entrance Hall with Lounge off
- Stunning Open Plan Living Kitchen
- Three First floor Bedroom & Bathroom
- Impressive Rear Garden
- Extensive Lawn & Upper Level Terrace
- Driveway to Front
- Viewing Highly Recommended
A wonderfully presented and extended, three bedroom, bay fronted, semi-detached residence on a particularly popular road in the suburb of Allestree.
The property is double glazed and gas central heated with entrance, hall, lounge to front with feature fireplace and bay window and stunning open plan living kitchen featuring a pitched roof extension incorporating double glazed Velux windows with French doors creating a light and spacious environment. There is also a superb open plan living space with lounge/dining area and fitted kitchen. The first floor landing leads to three bedrooms and a bathroom.
The property benefits from a driveway to the front and a very pleasant rear garden with an upper level patio/terrace. Steps lead down to a good size lawn with a further gravelled seating area and shed.
The Location
Allestree is a sought after suburb, just north of Derby City centre, offering a fabulous range of amenities including Park Farm shopping centre, further shops along Blenheim Parade, Woodlands secondary school, two primary schools, a regular bus service into the city centre, easy access to Markeaton Park and excellent transport links.
Accommodation
Ground Floor
Entrance through a composite double glazed entrance door with obscure glazed insert and leaded effect with a feature arched PVCu double glazed window over and matching double glazed frosted glass side panel windows leading into the entrance hallway.
Entrance Hallway
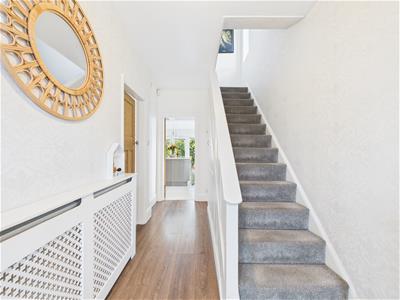 4.36 x 1.96 (14'3" x 6'5")A panelled and glazed entrance door provides access to hallway with central heating radiator and staircase to first floor with useful understairs storage cupboard.
4.36 x 1.96 (14'3" x 6'5")A panelled and glazed entrance door provides access to hallway with central heating radiator and staircase to first floor with useful understairs storage cupboard.
Lounge
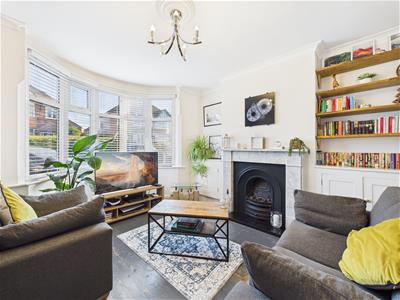 3.58 x 3.35 (11'8" x 10'11")Featuring a fireplace with decorative surround, raised hearth and open fire grate with living flame fitted gas fire, central heating radiator, storage cupboards and shelving to chimney breast recess and double glazed bow bay window to front.
3.58 x 3.35 (11'8" x 10'11")Featuring a fireplace with decorative surround, raised hearth and open fire grate with living flame fitted gas fire, central heating radiator, storage cupboards and shelving to chimney breast recess and double glazed bow bay window to front.
Fabulous Extended Open Plan Living Kitchen
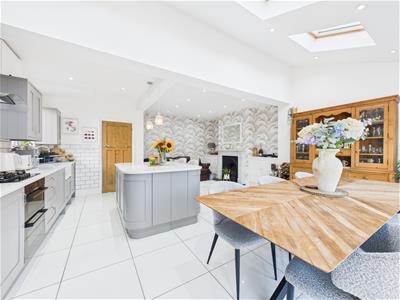 6.47 x 5.36 (21'2" x 17'7")
6.47 x 5.36 (21'2" x 17'7")
Lounge Area
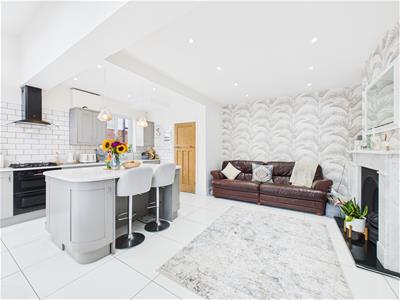 Incorporating a fireplace with decorative surround, raised hearth and open fire grate with living flame gas fire, storage space to chimney breast recesses and feature tile floor.
Incorporating a fireplace with decorative surround, raised hearth and open fire grate with living flame gas fire, storage space to chimney breast recesses and feature tile floor.
Dining Area
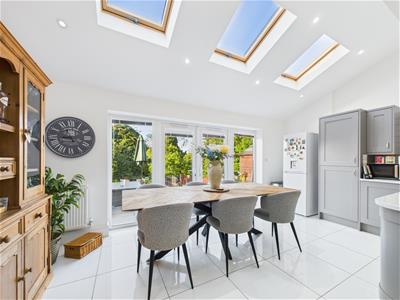 Having a central heating radiator, recessed ceiling spotlighting, double glazed Velux windows and double glazed French doors with matching sidelights to garden.
Having a central heating radiator, recessed ceiling spotlighting, double glazed Velux windows and double glazed French doors with matching sidelights to garden.
Kitchen
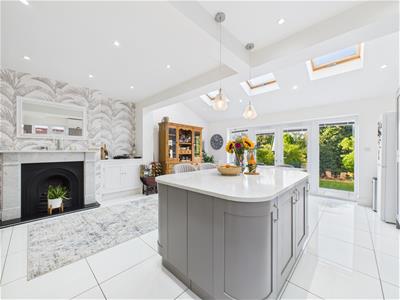 Featuring quartz worktops with matching upstands, inset ceramic sink unit with mixer tap, stylish fitted base cupboards and drawers, complementary wall mounted cupboards, inset four plate gas hob with extractor hood over and built-in oven beneath, integrated dishwasher, matching quartz topped island/breakfast bar with further storage, wall mounted boiler and double glazed window to side.
Featuring quartz worktops with matching upstands, inset ceramic sink unit with mixer tap, stylish fitted base cupboards and drawers, complementary wall mounted cupboards, inset four plate gas hob with extractor hood over and built-in oven beneath, integrated dishwasher, matching quartz topped island/breakfast bar with further storage, wall mounted boiler and double glazed window to side.
First Floor Landing
2.54 x 1.27 (8'3" x 4'1")A semi-galleried landing with double glazed window to side.
Bedroom One
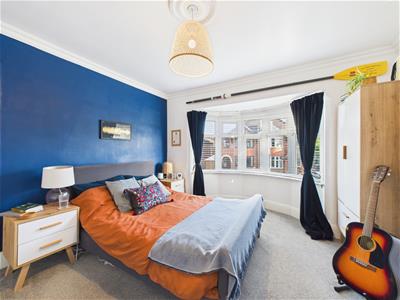 3.63 x 3.34 (11'10" x 10'11")Having a feature cast iron fire surround, central heating radiator and double glazed bow bay window to front.
3.63 x 3.34 (11'10" x 10'11")Having a feature cast iron fire surround, central heating radiator and double glazed bow bay window to front.
Bedroom Two
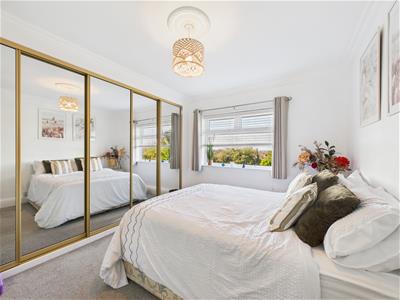 3.63 x 2.83 (11'10" x 9'3")With central heating radiator, fitted wardrobes with sliding mirrored doors and double glazed window to rear.
3.63 x 2.83 (11'10" x 9'3")With central heating radiator, fitted wardrobes with sliding mirrored doors and double glazed window to rear.
Bedroom Three
2.10 x 1.91 (6'10" x 6'3")Having a central heating radiator and double glazed window to front.
Bathroom
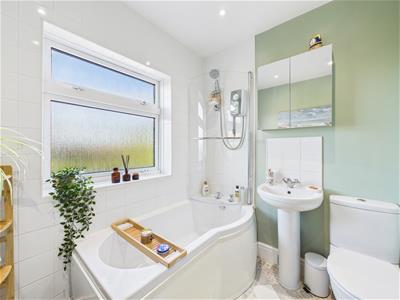 2.10 x 1.89 (6'10" x 6'2")Appointed with a white suite comprising low flush WC, pedestal wash handbasin, panelled bath with shower over, central heating radiator and double glazed window to rear.
2.10 x 1.89 (6'10" x 6'2")Appointed with a white suite comprising low flush WC, pedestal wash handbasin, panelled bath with shower over, central heating radiator and double glazed window to rear.
Outside
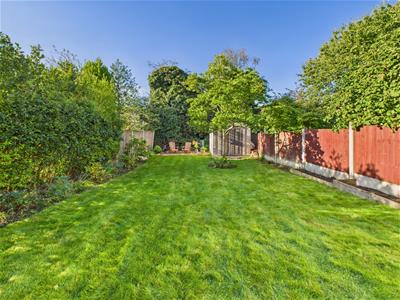 To the front of the property there is a tarmacadam driveway providing ample off-road parking, accessed via gates to the side. To the rear of the property there is a very attractive garden featuring an upper level terrace with stone paving providing an ideal dining/ entertaining area. Steps lead down to a generous size lawn with well-stocked borders, further gravelled seating area and useful shed with a pleasant backdrop of mature trees.
To the front of the property there is a tarmacadam driveway providing ample off-road parking, accessed via gates to the side. To the rear of the property there is a very attractive garden featuring an upper level terrace with stone paving providing an ideal dining/ entertaining area. Steps lead down to a generous size lawn with well-stocked borders, further gravelled seating area and useful shed with a pleasant backdrop of mature trees.
Council Tax Band C
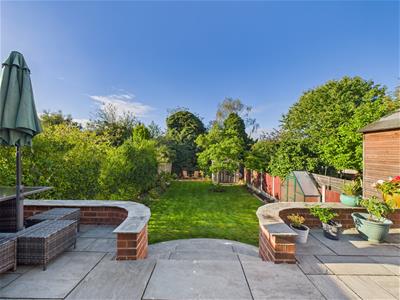
Energy Efficiency and Environmental Impact
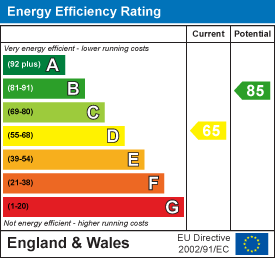
Although these particulars are thought to be materially correct their accuracy cannot be guaranteed and they do not form part of any contract.
Property data and search facilities supplied by www.vebra.com
