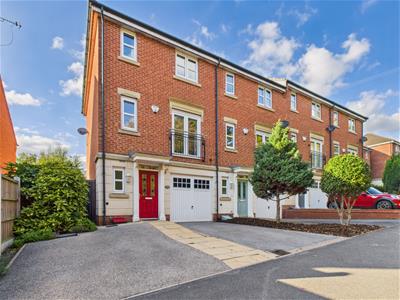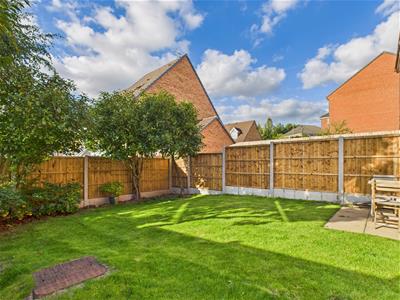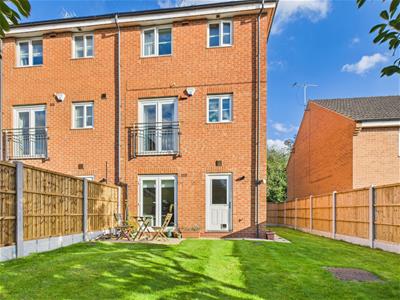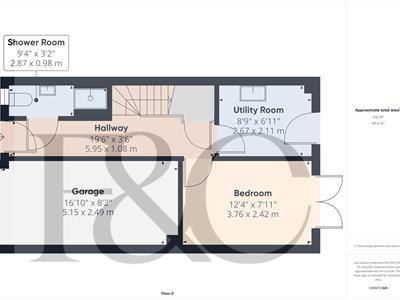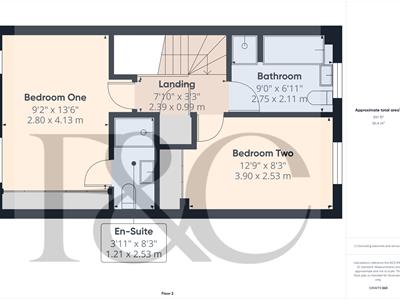
Fletcher and Company (Smartmove Derbyshire Ltd T/A)
15 Melbourne Court,
Millennium Way,
Pride Park
Derby
DE24 8LZ
Highfields Park Drive, Darley Abbey, Derby
Guide Price £300,000
3 Bedroom House - End Town House
- Popular Estate Location
- Highly Convenient for City Centre
- Spacious & Versatile Accommodation
- Entrance Hall, Fitted Guest Cloakroom, Utility & Bedroom to Ground Floor
- Open Plan Living Space to First Floor
- Principle Bedroom, En-Suite Shower Room, Second Bedroom & Bathroom to Second Floor
- Wider Than Average Lawn Garden
- Double Width Driveway & Garage
- Viewing Recommended
- Close to Excellent Amenities
CLOSE TO DARLEY PARK - This is a well-presented, three storey, three bedroom, end-townhouse in a popular estate location off Broadway in Derby.
The property benefits from double glazing and gas central heating with entrance hall, fitted guest cloakroom, ground floor bedroom and utility room. The first floor comprises a landing and open plan living space with lounge area, dining area and fitted kitchen. The second floor comprises a principle bedroom with en-suite shower room, further double bedroom and bathroom with four piece suite.
The property is set back behind a double width driveway providing off-road parking for at least two cars and access to an integral garage. To the rear of the property is a patio area and good size lawn which extends down the side of the property to a secure gate to the front.
The Location
This particular property’s location is highly convenient for the nearby primary school, recreational area, Darley Park and Darley Abbey Mill. The latter two offering delightful walks along the banks of the Derwent and into Derby City centre. There is easy access to a full range of amenities in the city centre as well as transport links including the A38 and A52. The property is also close to St Benedict's secondary school and Woodlands secondary school in Allestree.
Accommodation
Ground Floor
Entrance Hall
5.95 x 1.08 (19'6" x 3'6")An entrance door provides access to hallway with central heating radiator and staircase to first floor with understairs storage cupboard.
Shower Room
2.87 x 0.98 (9'4" x 3'2")Appointed with a low flush WC, wash handbasin, shower cubicle, central heating radiator and double glazed window to front.
Ground Floor Bedroom
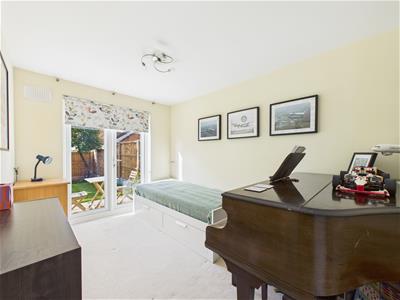 3.76 x 2.42 (12'4" x 7'11")With central heating radiator and double glazed French doors to garden.
3.76 x 2.42 (12'4" x 7'11")With central heating radiator and double glazed French doors to garden.
Utility Room
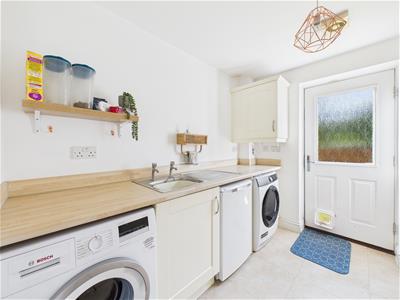 2.67 x 2.11 (8'9" x 6'11")Comprising wood effect worktops with matching upstands, inset stainless steel sink unit, fitted base cupboard, complementary wall mounted cupboard housing the gas fired boiler, appliance space suitable for washing machine, tumble dryer and freezer and panelled and glazed door to garden.
2.67 x 2.11 (8'9" x 6'11")Comprising wood effect worktops with matching upstands, inset stainless steel sink unit, fitted base cupboard, complementary wall mounted cupboard housing the gas fired boiler, appliance space suitable for washing machine, tumble dryer and freezer and panelled and glazed door to garden.
First Floor Landing
2.94 x 1.12 (9'7" x 3'8")A semi-galleried landing with feature balustrade and staircase to second floor.
U-Shaped Open Plan Living Space
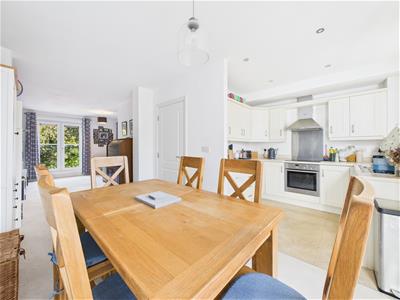 8.85 x 4.72 (29'0" x 15'5")
8.85 x 4.72 (29'0" x 15'5")
Lounge Area
 Having a central heating radiator, double glazed window and French doors with Juliet balcony to front offering pleasant views over mature trees.
Having a central heating radiator, double glazed window and French doors with Juliet balcony to front offering pleasant views over mature trees.
Dining Area
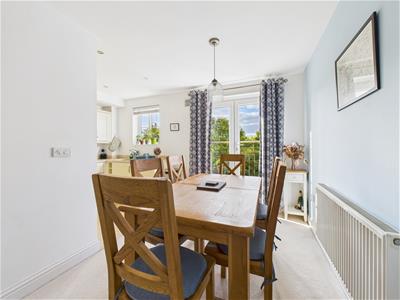 With central heating radiator, double glazed French doors, again with Juliet balcony, situated off a fitted kitchen.
With central heating radiator, double glazed French doors, again with Juliet balcony, situated off a fitted kitchen.
Kitchen
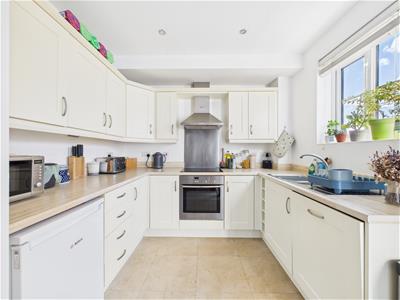 2.67 x 2.18 (8'9" x 7'1")Comprising U-shaped wood grain effect worktops with matching upstands, inset one and a quarter stainless steel sink unit with mixer tap, fitted base cupboards and drawers, complementary wall mounted cupboards, wine storage, inset electric hob with extractor hood over, built-in oven, appliance space suitable for fridge, integrated dishwasher and double glazed window to rear.
2.67 x 2.18 (8'9" x 7'1")Comprising U-shaped wood grain effect worktops with matching upstands, inset one and a quarter stainless steel sink unit with mixer tap, fitted base cupboards and drawers, complementary wall mounted cupboards, wine storage, inset electric hob with extractor hood over, built-in oven, appliance space suitable for fridge, integrated dishwasher and double glazed window to rear.
Second Floor Landing
2.39 x 0.99 (7'10" x 3'2")A semi- galleried landing with airing cupboard.
Bedroom One
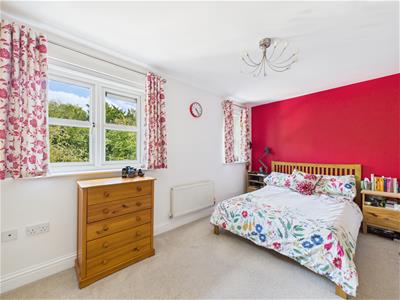 4.13 x 2.80 (13'6" x 9'2")With central heating radiator, fitted wardrobes and double glazed windows to front with view of mature trees.
4.13 x 2.80 (13'6" x 9'2")With central heating radiator, fitted wardrobes and double glazed windows to front with view of mature trees.
En-Suite Shower Room
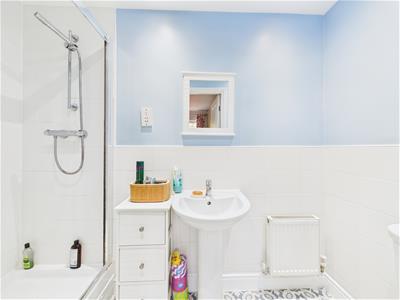 2.53 x 1.21 (8'3" x 3'11")Partly tiled with a white suite comprising low flush WC, pedestal wash handbasin, shower cubicle, central heating radiator and shaver point.
2.53 x 1.21 (8'3" x 3'11")Partly tiled with a white suite comprising low flush WC, pedestal wash handbasin, shower cubicle, central heating radiator and shaver point.
Bedroom Two
 3.90 x 2.53 (12'9" x 8'3")Having a central heating radiator, fitted wardrobe, access to loft space and double glazed window to rear.
3.90 x 2.53 (12'9" x 8'3")Having a central heating radiator, fitted wardrobe, access to loft space and double glazed window to rear.
Bathroom
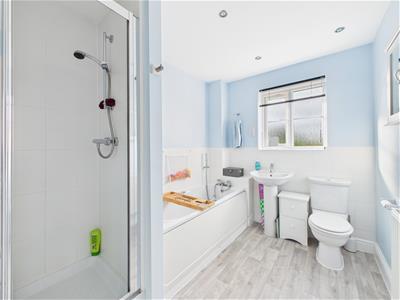 2.75 x 2.11 (9'0" x 6'11")Partly tiled with a white suite comprising low flush WC, pedestal wash handbasin, panelled bath, separate shower cubicle, central heating radiator, shaver point and double glazed window to rear.
2.75 x 2.11 (9'0" x 6'11")Partly tiled with a white suite comprising low flush WC, pedestal wash handbasin, panelled bath, separate shower cubicle, central heating radiator, shaver point and double glazed window to rear.
Outside
 To the rear of the property is a pleasant and private, wider than average, mainly lawned garden with patio, mature trees and well-maintained fencing which extends down the side through a gate leading to the garage. To the front of the property is a driveway providing off-road parking for at least two vehicles and access to an integral single garage.
To the rear of the property is a pleasant and private, wider than average, mainly lawned garden with patio, mature trees and well-maintained fencing which extends down the side through a gate leading to the garage. To the front of the property is a driveway providing off-road parking for at least two vehicles and access to an integral single garage.
Council Tax Band D
Tenure
Please note, we have been informed by the vendor that there is a annual estate service charge of £36.52. Should you proceed with the purchase of this property this must be verified by your solicitor.
Energy Efficiency and Environmental Impact
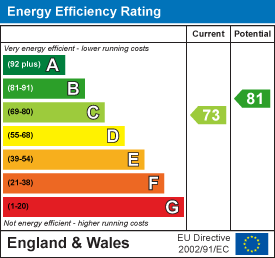
Although these particulars are thought to be materially correct their accuracy cannot be guaranteed and they do not form part of any contract.
Property data and search facilities supplied by www.vebra.com
