
Fletcher and Company (Smartmove Derbyshire Ltd T/A)
15 Melbourne Court,
Millennium Way,
Pride Park
Derby
DE24 8LZ
Drum Close, Allestree, Derby
Offers Around £249,000
3 Bedroom House - Townhouse
- Three Storey Townhouse
- Convenient Location
- Spacious & Versatile Accommodation
- Driveway & Garage
- Low Maintenance Private Rear Garden
- Ground Floor Utility, Hall & WC
- First Floor Open Plan Living Space
- Second Floor Three Bedrooms & Well-Appointed Bathroom
This is a superbly positioned, three storey, three bedroom, modern, mid-townhouse located off Duffield Road.
The property is tucked away and benefits from a driveway and garage. There is a landscaped rear garden with lower-level patio and upper-level lawn. The garden has a pleasant backdrop of mature trees and offers a high degree of privacy.
Internally, the accommodation is arranged over three floors and is double glazed and gas central heated with entrance hall, fitted guest cloakroom and utility. The first floor landing leads to the open plan living space comprising lounge area, dining area and fitted kitchen. The second floor features a landing leading to three bedrooms and a well-appointed bathroom.
The Location
The property's location gives easy access to a complete range of services in Derby City centre. Allestree is a popular suburb located just north of the city centre and it benefits from two popular primary schools, Woodlands secondary school, Park Farm shopping centre, shops along the nearby A6, easy access on to the A38 and has close proximity to both Darley Park and Markeaton Park.
Accommodation
Entrance Hall
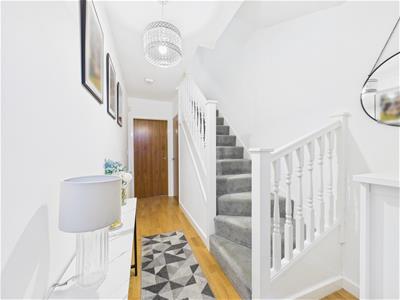 5.96 x 1.01 (19'6" x 3'3")A panelled entrance door provides access to hallway with central heating radiator, staircase to first floor with understairs storage cupboard and double glazed window to side.
5.96 x 1.01 (19'6" x 3'3")A panelled entrance door provides access to hallway with central heating radiator, staircase to first floor with understairs storage cupboard and double glazed window to side.
Fitted Guest Cloakroom
1.86 x 0.84 (6'1" x 2'9")Appointed with a low flush WC, wash handbasin and central heating radiator.
Utility Room
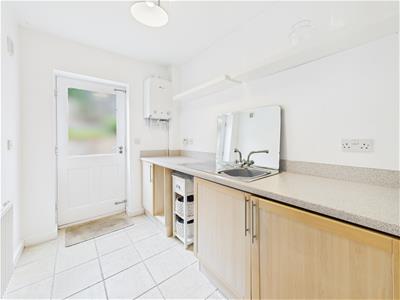 2.63 x 1.94 (8'7" x 6'4")Comprising granite effect worktops with matching upstands, inset stainless steel sink unit, fitted base cupboards, integrated washing machine, further appliance space suitable for tumble dryer, central heating radiator, wall mounted gas fired boiler and panelled and glazed door to garden.
2.63 x 1.94 (8'7" x 6'4")Comprising granite effect worktops with matching upstands, inset stainless steel sink unit, fitted base cupboards, integrated washing machine, further appliance space suitable for tumble dryer, central heating radiator, wall mounted gas fired boiler and panelled and glazed door to garden.
First Floor Landing
3.27 x 0.92 (10'8" x 3'0")A semi-galleried landing with feature balustrade, staircase to second floor and central heating radiator.
Open Plan U-Shaped Living Space
7.95 x 4.70 (26'0" x 15'5")
Lounge Area
Having a feature wall mounted electric fire, central heating radiator, recessed ceiling spotlighting and double glazed French doors with Juliet balcony.
Dining Area
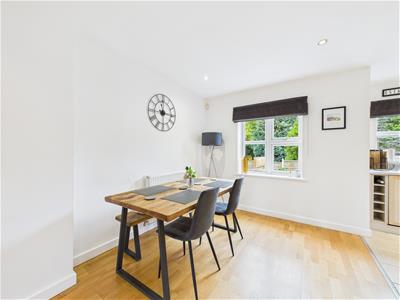 With central heating radiator, recessed ceiling spotlighting and double glazed window to rear.
With central heating radiator, recessed ceiling spotlighting and double glazed window to rear.
Kitchen
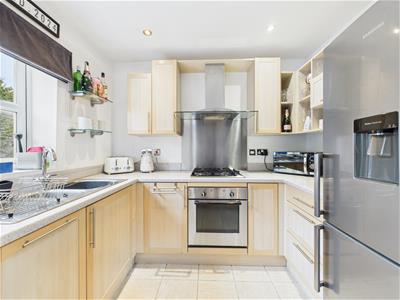 Comprising U-shaped granite effect worktops with matching upstands, inset one and a quarter stainless steel sink unit with mixer tap, fitted base cupboards and drawers, complementary wall mounted cupboards, inset four plate gas hob with extractor hood over and built-in oven beneath, integrated dishwasher, wine storage, appliance space suitable for fridge freezer, recessed ceiling spotlighting and double glazed window to rear offering a pleasant outlook.
Comprising U-shaped granite effect worktops with matching upstands, inset one and a quarter stainless steel sink unit with mixer tap, fitted base cupboards and drawers, complementary wall mounted cupboards, inset four plate gas hob with extractor hood over and built-in oven beneath, integrated dishwasher, wine storage, appliance space suitable for fridge freezer, recessed ceiling spotlighting and double glazed window to rear offering a pleasant outlook.
Second Floor Landing
2.61 x 1.12 (8'6" x 3'8")Having a feature balustrade.
Bedroom One
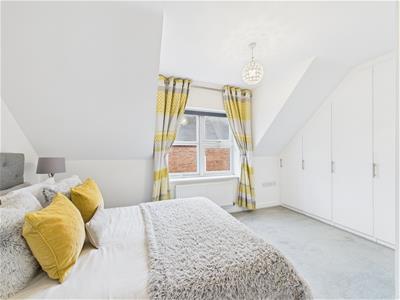 4.09 x 3.28 (13'5" x 10'9")With central heating radiator, fitted wardrobes and double glazed window to front.
4.09 x 3.28 (13'5" x 10'9")With central heating radiator, fitted wardrobes and double glazed window to front.
Bedroom Two
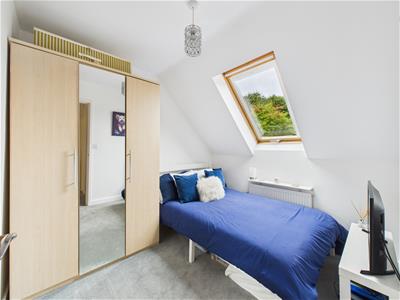 2.79 x 2.55 (9'1" x 8'4")Having a central heating radiator, recess ideal for a wardrobe and double glazed Velux window to rear.
2.79 x 2.55 (9'1" x 8'4")Having a central heating radiator, recess ideal for a wardrobe and double glazed Velux window to rear.
Bedroom Three
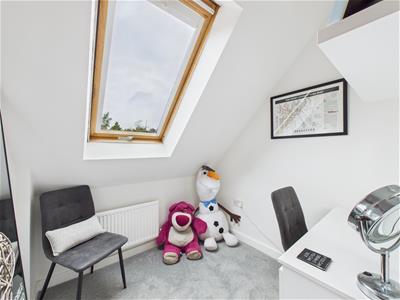 2.07 x 2.01 (6'9" x 6'7")With central heating radiator and double glazed Velux window to rear.
2.07 x 2.01 (6'9" x 6'7")With central heating radiator and double glazed Velux window to rear.
Well-Appointed Bathroom
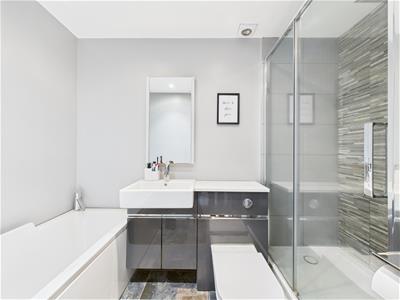 1.97 x 1.71 (6'5" x 5'7")Appointed with the low flush WC, pedestal wash handbasin, panelled bath, separate shower cubicle, chrome towel radiator, access to loft space and recessed ceiling spotlighting.
1.97 x 1.71 (6'5" x 5'7")Appointed with the low flush WC, pedestal wash handbasin, panelled bath, separate shower cubicle, chrome towel radiator, access to loft space and recessed ceiling spotlighting.
Outside
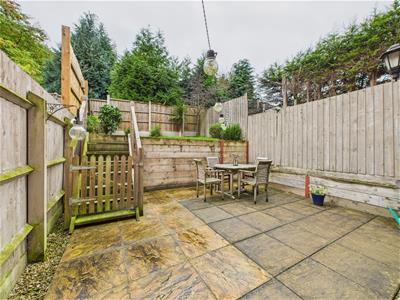 The property is tucked away on this small development and benefits from a driveway and recessed garage. To the rear of the property is a very pleasant, private garden with a pleasant backdrop of mature trees. There is an extensive patio area and retaining wooden sleepers. Steps lead up to an elevated garden with herbaceous borders containing shrubs. The garden is bounded by timber fencing.
The property is tucked away on this small development and benefits from a driveway and recessed garage. To the rear of the property is a very pleasant, private garden with a pleasant backdrop of mature trees. There is an extensive patio area and retaining wooden sleepers. Steps lead up to an elevated garden with herbaceous borders containing shrubs. The garden is bounded by timber fencing.
Garage
5.24 x 2.57 (17'2" x 8'5")With up and over door to front and rear door to garden.
Council Tax Band D
Energy Efficiency and Environmental Impact

Although these particulars are thought to be materially correct their accuracy cannot be guaranteed and they do not form part of any contract.
Property data and search facilities supplied by www.vebra.com










