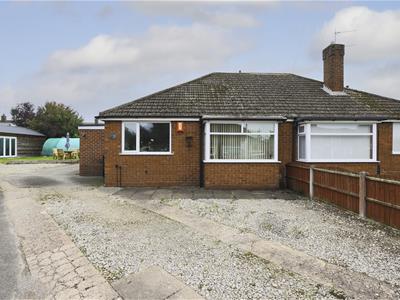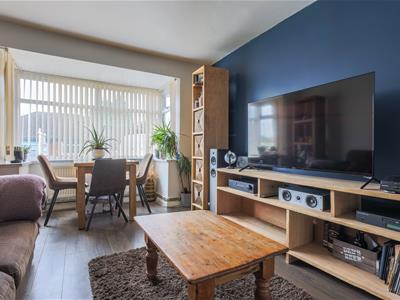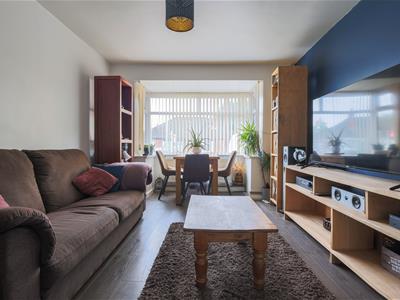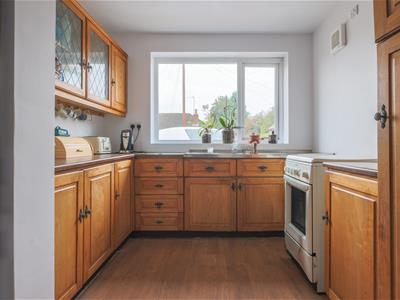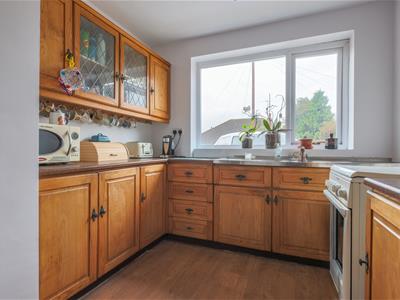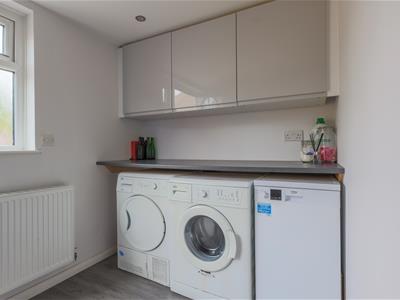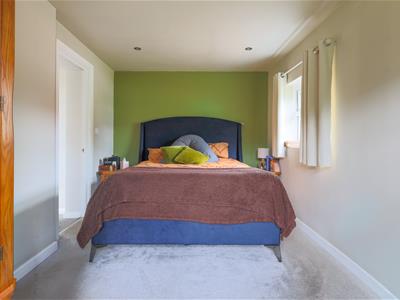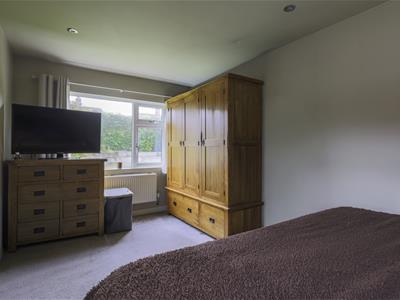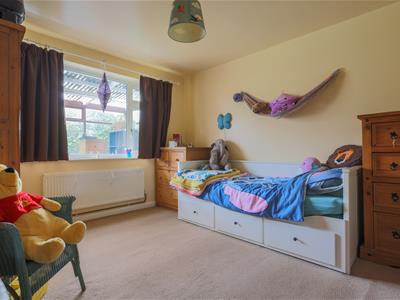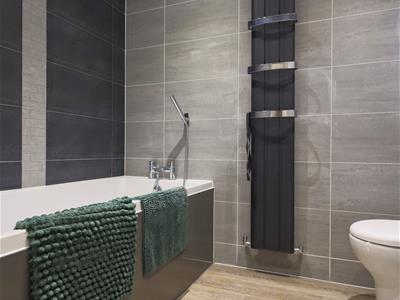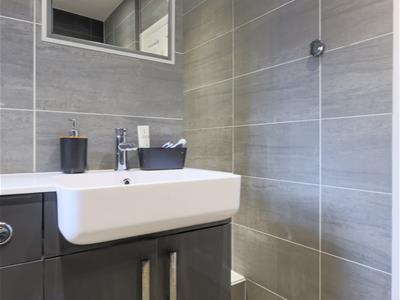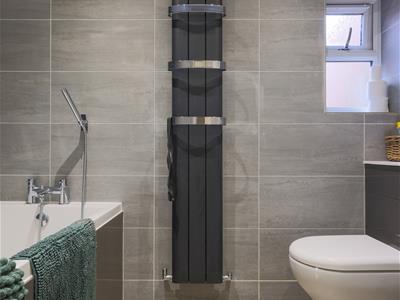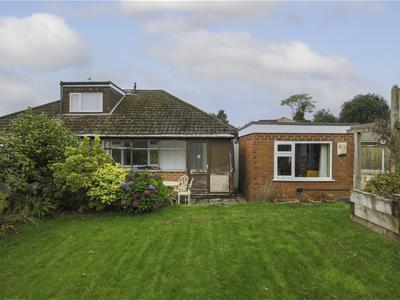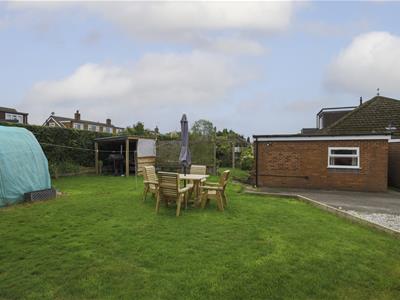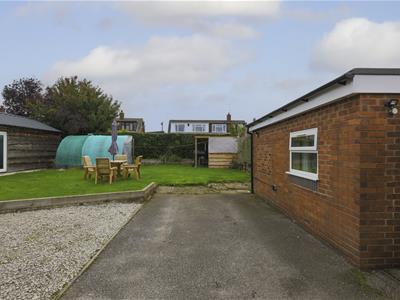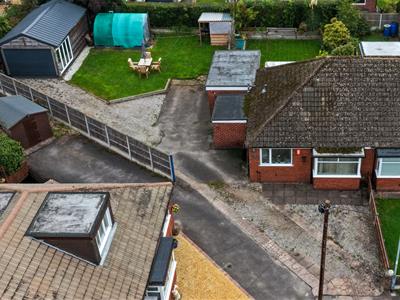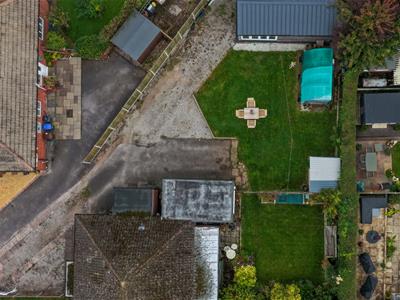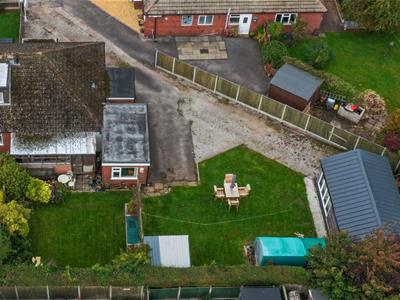
19 High Street
Cheadle
Staffordshire
ST10 1AA
New Avenue, Draycott
Offers around £220,000
2 Bedroom Bungalow - Semi Detached
- Semi detached bungalow
- Village location
- Beautifully extended
- Two Bedrooms
- Lounge, Kitchen & Utility
- Well maintained gardens
A beautifully extended semi-detached bungalow, offering a fantastic blend of space, style, and versatility. The property boasts a spacious lounge with a stunning feature bay window, perfect for relaxing or entertaining, alongside a fitted kitchen with space for appliances and a sleek, modern utility room with contemporary cabinetry.
The accommodation flows via an inner hallway to two generous bedrooms and a stylish, recently upgraded bathroom finished to a high standard. Adding further potential, a lean-to stretches across the bungalow and could easily be transformed into additional living space to suit your needs.
Externally, the property truly excels. The gardens provide a peaceful retreat with well-maintained lawns, a BBQ and seating area, and a side garden that adds extra space and flexibility. A detached workshop/storeroom with double patio doors offers practicality for hobbies, storage, or even a home office.
Set in a highly desirable village location, this home combines tranquility with convenience, being within easy reach of the A50, providing excellent links between Stoke and Derby. Perfect for a starter home, downsizers, or anyone seeking adaptable living space in a sought-after location.
The Accommodation Comprises
Utility Room
2.49m x 1.93m (8'2" x 6'4")A modern and practical space fitted with high-gloss light grey wall cabinets and a coordinating worktop with under-counter appliance space. The room is finished with easy-care lino flooring, a UPVC window providing natural light, and a central heating radiator.
Kitchen
3.53m x 2.72m (11'7" x 8'11")A traditional wooden kitchen offering generous work surface space, complemented by overhead glass-fronted display cabinets. An inset sink unit with mixer tap and drainer is set beneath the worktop, while a window overlooking the front elevation provides natural light. Space is available for a cooker and fridge freezer. The room is finished with a wooden-effect flooring for a warm and practical touch.
Lounge
5.05m (into bay) x 3.33m (16'7" (into bay) x 10'11A well-proportioned reception room with modern décor and a feature UPVC bay window overlooking the front elevation, filling the space with natural light. The room provides ample space for a dining area, making it ideal for both everyday living and entertaining. Finished with laminate wood flooring and a central heating radiator, the lounge offers comfort alongside a welcoming, cosy feel.
Inner Passage
4.85m x 2.72m (reducing to 0.81m) (15'11" x 8'11"Having a radiator, inset spot lighting and access to roof void.
Bedroom One
5.03m x 2.59m (16'6" x 8'6")A generously sized double bedroom featuring two UPVC windows to the rear elevation, filling the room with natural light. A central heating radiator completes this bright and welcoming principal bedroom.
Bedroom Two
3.91m x 3.33m (12'10" x 10'11" )A comfortable second bedroom with a UPVC window, a central heating radiator. Ideal as a child’s room, guest room, or home office.
Bathroom
3.53m (max) x 1.65m (11'7" (max) x 5'5")A modern fitted bathroom comprising a panelled bath with mixer tap and shower attachment, a fully tiled shower cubicle with plumbed-in shower, wash hand basin with mixer tap set above a vanity unit, and a low flush WC. The room is finished with fully tiled walls, inset spot lighting, and a privacy UPVC window.
Lean to:
1.88m x 5.66m (6'2" x 18'7" )An additional space providing flexibility to suit a variety of needs. While some improvement is required, this area offers potential to become a useful extension of the living accommodation, adaptable to your own requirements.
Outside
The property is set on a generous, level plot, featuring a wide frontage that provides ample parking and extends around the side of the house. The lawned gardens stretch across the rear and wrap around to the side, incorporating a BBQ area for outdoor entertaining. A detached workshop with a store room is also included, featuring double UPVC patio doors to the side. The gardens are well established, with thoughtfully arranged, well-stocked planting areas.
Services
All mains services are connected. The Property has the benefit of GAS CENTRAL HEATING and UPVC DOUBLE GLAZING.
Tenure
We are informed by the Vendors that the property is Freehold, but this has not been verified and confirmation will be forthcoming from the Vendors Solicitors during normal pre-contract enquiries.
Viewing
Strictly by appointment through the Agents, Kevin Ford & Co Ltd, 19 High Street, Cheadle, Stoke-on-Trent, Staffordshire, ST10 1AA (01538) 751133.
Mortgage
Kevin Ford & Co Ltd operate a FREE financial & mortgage advisory service and will be only happy to provide you with a quotation whether or not you are buying through our Office.
Agents Note
None of these services, built in appliances, or where applicable, central heating systems have been tested by the Agents and we are unable to comment on their serviceability.
Energy Efficiency and Environmental Impact

Although these particulars are thought to be materially correct their accuracy cannot be guaranteed and they do not form part of any contract.
Property data and search facilities supplied by www.vebra.com
