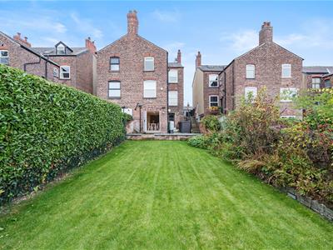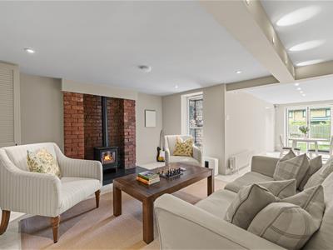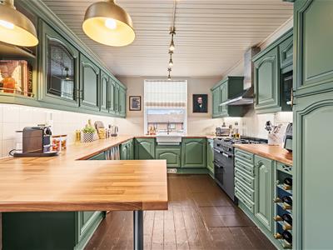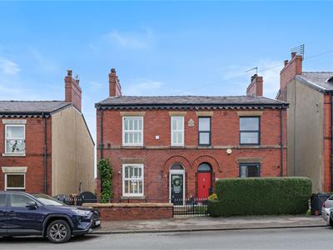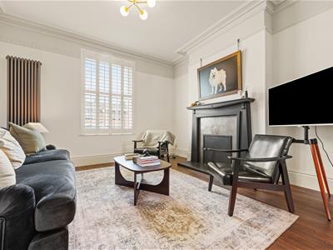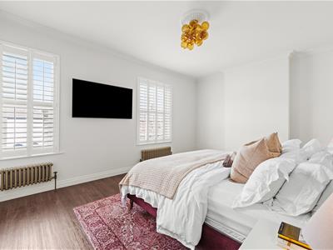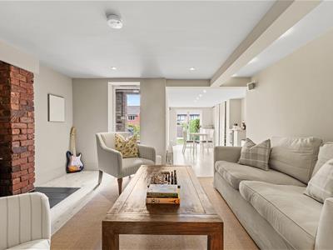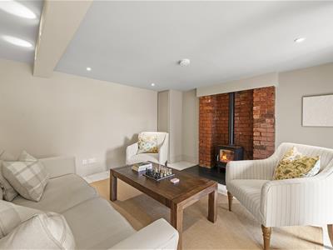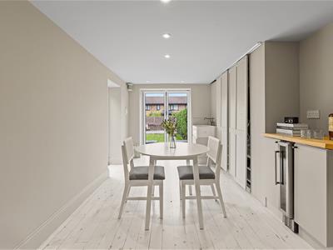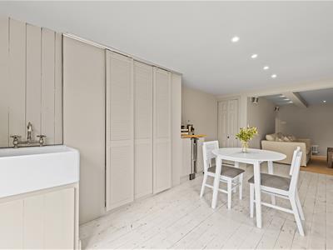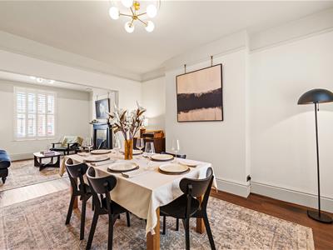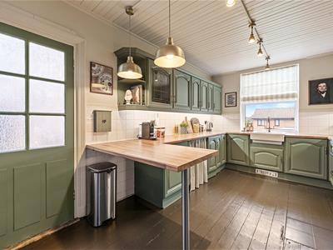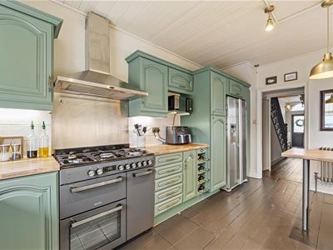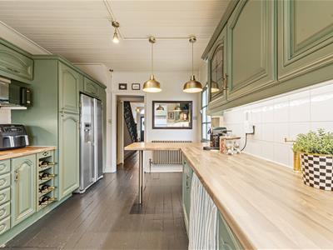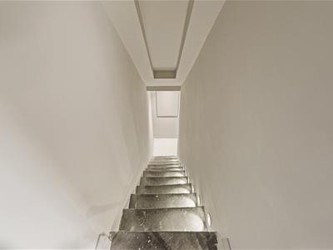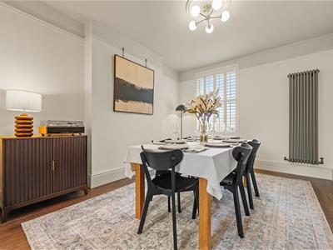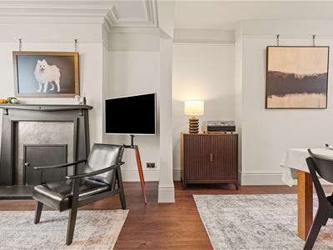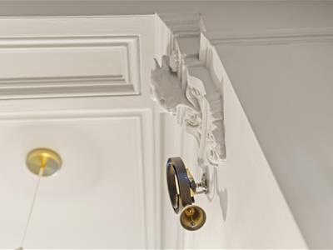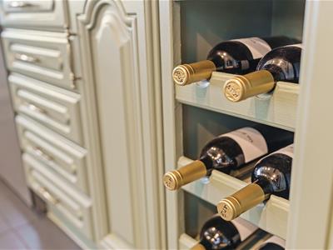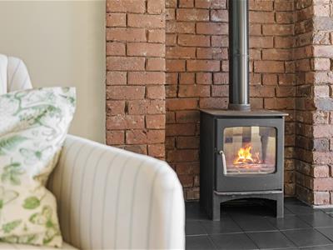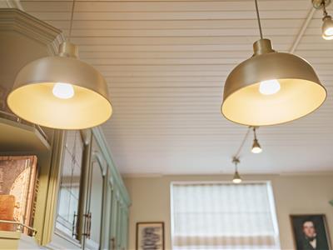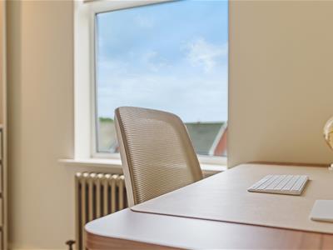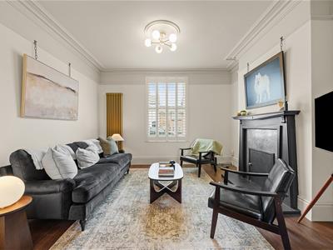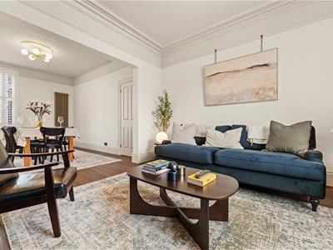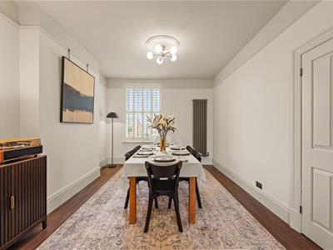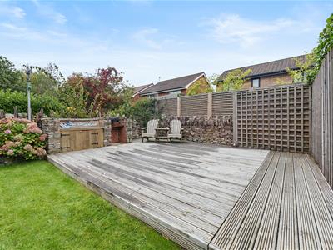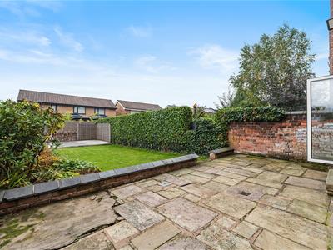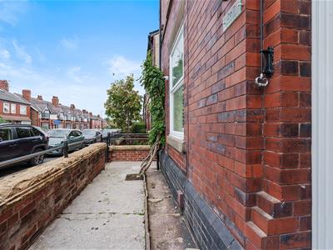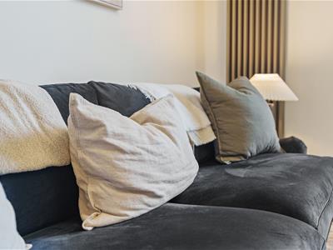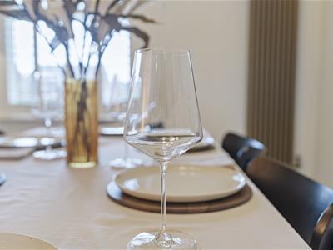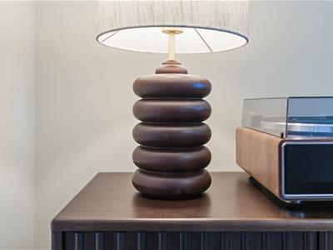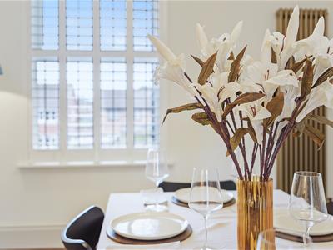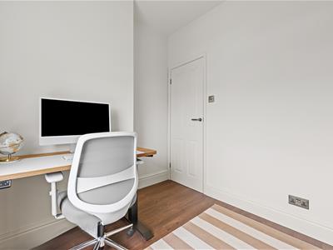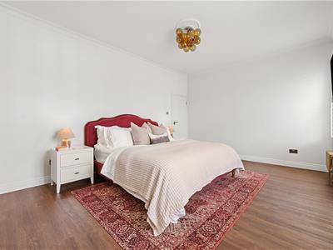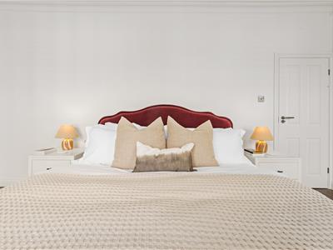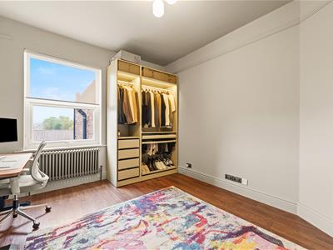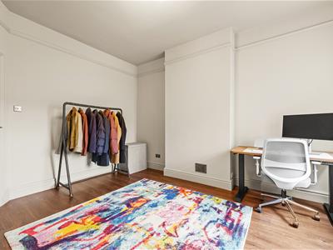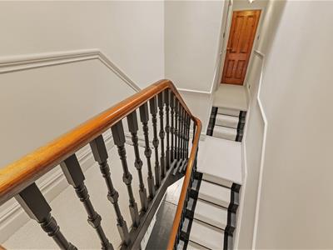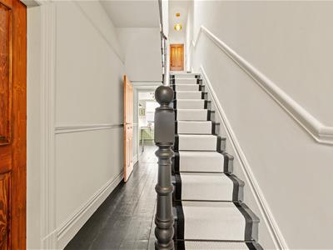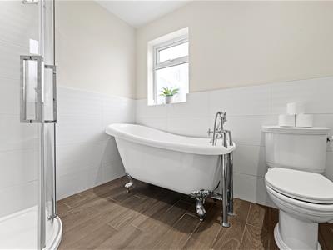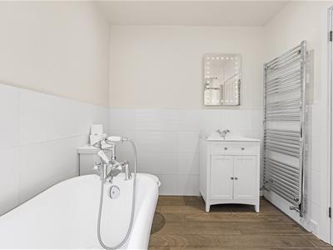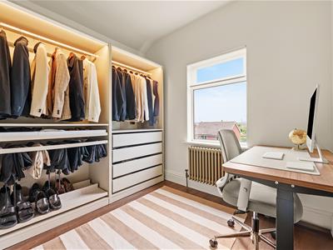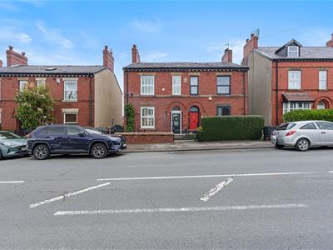
Holden & Prescott Limited
Tel: 01625 422244
Fax: 01625 869999
1/3 Church Street
Macclesfield
Cheshire
SK11 6LB
Buxton Road, Macclesfield
£450,000 Sold (STC)
3 Bedroom House
Buxton Road is well regarded for its attractive period homes, and this beautifully presented Victorian semi-detached property is a fine example. Retaining much of its original character while being thoughtfully updated, the home offers a compelling blend of period charm and contemporary living.
The accommodation is arranged over three levels and has been carefully configured to suit modern lifestyles. Of particular note is the lower ground floor, which provides a substantial additional family living space: a light-filled and versatile room that significantly enhances the overall accommodation. With bi-folding doors opening directly onto the rear garden, this space works perfectly as a second sitting room, family room or entertaining area, creating a strong connection between indoor and outdoor living.
At ground floor level, the property offers well-proportioned reception rooms alongside a kitchen/breakfast room, while the first floor provides three bedrooms and a stylish family bathroom. Throughout, the home is well presented and combines period features with quality finishes.
To the rear, the property enjoys a charming enclosed garden with lawn, patio and decked seating areas, offering a pleasant and private outdoor space.
Situated just above the canal, the property occupies a convenient and popular location close to 2 coffee shops, a pizza and cocktail bar, a bakery and local shops, is within easy walking distance of Macclesfield town centre, and lies on the route to the scenic Tegg’s Nose Country Park.
All room-by-room specifications and measurements should remain exactly as they are.
Ground Floor
Courtesy light.
Entrance Hall
uPVC front door with decorative double glazing inset. Spindle balustrade to the staircase. Meter cupboard. Original ornate mouldings. Picture rail. Dado rail. Ceiling cornice. Solid wood flooring. Stone steps to the lower ground floor. Traditional style column radiator.
Lounge
3.78m x 3.58m (12'5 x 11'9)Recessed open fireplace with quarry tiled hearth, timber surround and mantel. Ceiling cornice. Picture rail. Ceiling rose. Karndean flooring. uPVC double glazed window with shutters. Traditional style brass column radiator. Open way to the Dining Room.
Dining Room
4.09m x 3.33m (13'5 x 10'11)Ceiling rose. Picture rail. Karndean flooring. uPVC double glazed window with plantation shutters. Traditional style brass column radiator.
Kitchen/Breakfast Room
4.70m x 2.82m (15'5 x 9'3)Belfast sink unit with mixer tap and base cupboard below. An additional range of matching base and eye and full length cupboards with contrasting surfaces and white tiled splashbacks which extend to a breakfast bar. Gas cooker point and space for a range style cooker with extractor hood over. Cupboard housing the plumbing for a washing machine and dishwasher. Housing for an American style fridge/freezer. Wood cladding to the ceiling. Solid wood flooring. uPVC double glazed window. Back door with glazing inset. Traditional style brass column radiator.
Bedroom Two
4.09m x 3.35m (13'5 x 11'0 )Ceiling rose. Picture rail. Karndean flooring. uPVC double glazed window. Traditional style brass column radiator.
Lower Ground Floor
Family Room
8.92m x 4.09m reducing to 2.82m (29'3 x 13'5 reducMulti-fuel stove set within a feature exposed brick surround and tiled hearth. Storage cupboard. Fitted wardrobe. Belfast sink unit with mixer tap, base cupboard dand tiled splashback. Downlighting. Solid wood flooring. Bi-folding door opening onto the garden. uPVC double glazed windows. Traditional style column radiators.
W.C.
Hand washbasin with mixer tap and tiled splashback. Low suite W.C. Small work surface with base cupboard and recess for a wine fridge. Downlighting. Extractor fan. Solid wood flooring. White heated towel rail.
First Floor
Landing
Spindle balustrade to the staircase. Picture rail. Dado rail. Loft access. Skylight.
Bedroom One
5.03m x 3.63m (16'6 x 11'11)Ceiling cornice. Ceiling rose. Karndean flooring. uPVC double glazed windows. Traditional style brass column radiators.
Bedroom Three
2.67m x 2.21m (8'9 x 7'3)Ceiling cornice. Karndean flooring. uPVC double glazed window. Traditional style brass column radiator.
Bathroom
The suite comprises a free-standing roll top bath with mixer tap and shower attachment, a fully tiled cubicle with thermostatic shower over, a hand washbasin with mixer tap and vanity storage below and a low suite W.C. Wall-mounted mirror with integral lighting. Downlighting. Extractor fan. Partially tiled walls. Tiled floor. uPVC double glazed window. Chrome heated towel rail.
Outside
Garden
The property is attractively framed by a brick-built dwarf wall and iron gate, with a paved pathway leading to the front door. To the rear, the enclosed garden is bordered by a combination of hedging, walling, and fencing, providing both privacy and charm. It features a stone-flagged patio, a well-maintained lawn with planted borders, and a decked seating area positioned at the rear boundary to make the most of the sunshine. A set of stone-flagged steps leads up to the kitchen and also provides access from the rear to the front of the property. The garden is primarily accessed via the Family Room, enhancing the indoor-outdoor connection.
Energy Efficiency and Environmental Impact

Although these particulars are thought to be materially correct their accuracy cannot be guaranteed and they do not form part of any contract.
Property data and search facilities supplied by www.vebra.com
