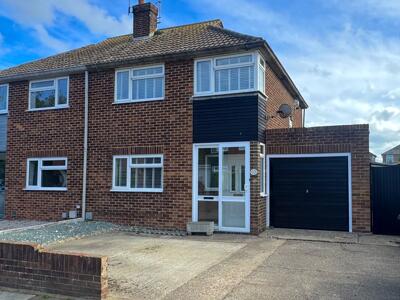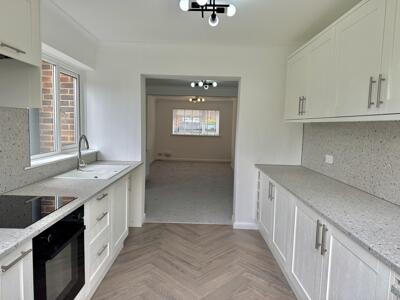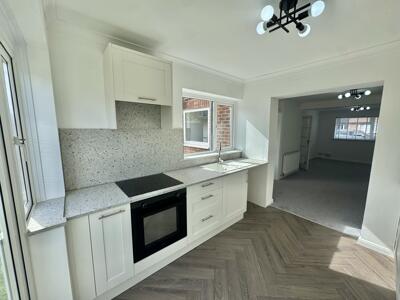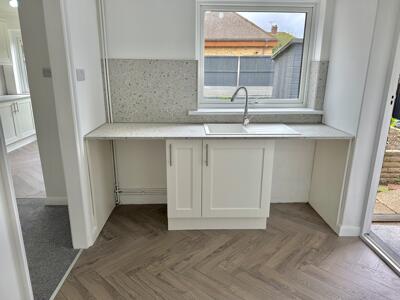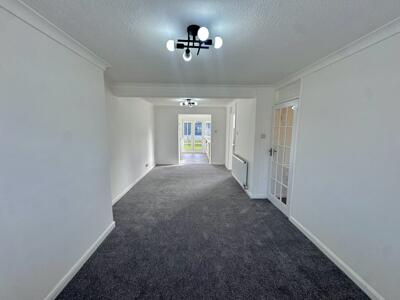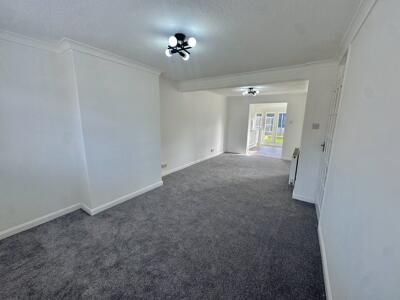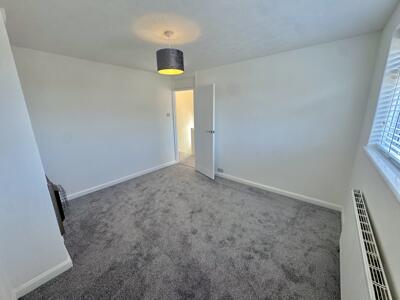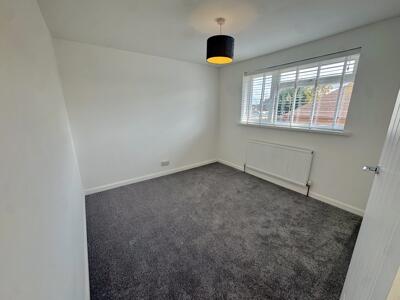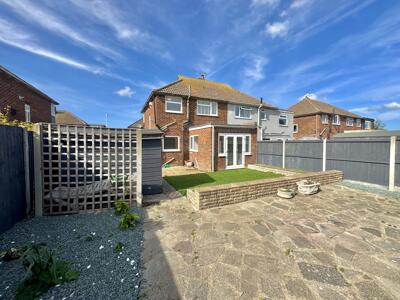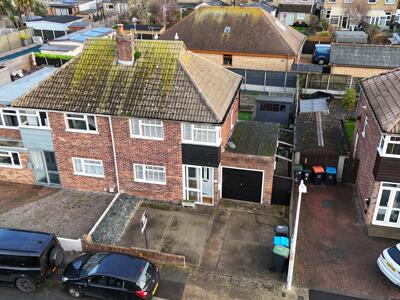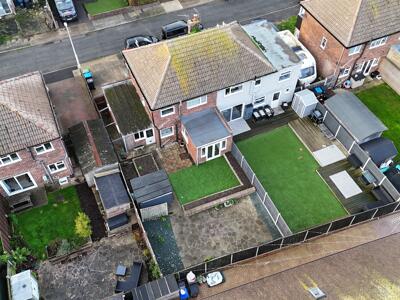
Unit 1
Maple Leaf Business Park
Ramsgate
CT12 5GD
Fairlawn Road, Ramsgate
£325,000
3 Bedroom House
- 3 bedrooms
- Open plan living
- Utility room
- Walking distance to schools
- Private driveway and garage
- Border of Ramsgate /Broadstairs
- No onward chain
- Fully refurbished
Nestled on the charming Fairlawn Road on the borders of Ramsgate/Broadstairs, this delightful fully refurbished three-bedroom house offers a perfect blend of comfort and convenience. Spanning an impressive 980 square feet, the property boasts a well-proportioned reception room and dining room, ideal for both relaxation and entertaining guests.
Constructed in the 1960s, the house retains a sense of character while providing the modern amenities that today’s homeowners desire. The three bedrooms are perfect for families or those seeking extra space for guests or a home office. The bathroom is thoughtfully designed, ensuring functionality and comfort for daily routines.
The location in Ramsgate is particularly appealing, with its close proximity to Westwood Shopping Centre, towns and local schools including St George's School in Broadstairs and your only a short distance from the beaches!
This property presents an excellent opportunity for first-time buyers, families, or investors looking to acquire a charming home in a desirable area, which also benefits from no onward chain. With its ample living space and inviting layout, this house on Fairlawn Road is ready to welcome its new owners. Don’t miss the chance to make this lovely property your own.
Front Exterior
The front exterior presents a traditional semi-detached brick home with a driveway leading to the attached garage. There is a low wall marking the boundary, and the frontage is paved to provide off-road parking space, enhancing convenience and kerb appeal.
Kitchen
 This kitchen is beautifully bright and practical, featuring white cabinetry with sleek quartz-effect worktops that extend along both sides of the room, providing ample preparation space. A large window above the sink floods the room with natural light and overlooks the garden, while a set of glass doors at the far end opens out to the rear garden, creating a seamless connection between indoor and outdoor living. The floor is finished with a stylish herringbone pattern vinyl, adding texture and warmth to the space. Integrated appliances include a black oven and hob, complemented by modern chrome handles on all cupboards and drawers.
This kitchen is beautifully bright and practical, featuring white cabinetry with sleek quartz-effect worktops that extend along both sides of the room, providing ample preparation space. A large window above the sink floods the room with natural light and overlooks the garden, while a set of glass doors at the far end opens out to the rear garden, creating a seamless connection between indoor and outdoor living. The floor is finished with a stylish herringbone pattern vinyl, adding texture and warmth to the space. Integrated appliances include a black oven and hob, complemented by modern chrome handles on all cupboards and drawers.
Utility
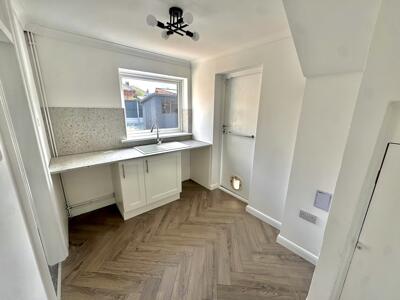 This practical utility room benefits from a sink unit and space for appliances, with a window to the outside and access to the garage. It is thoughtfully designed to keep household chores discreetly out of the main living areas while adding valuable storage and functionality.
This practical utility room benefits from a sink unit and space for appliances, with a window to the outside and access to the garage. It is thoughtfully designed to keep household chores discreetly out of the main living areas while adding valuable storage and functionality.
Living Area / Dining
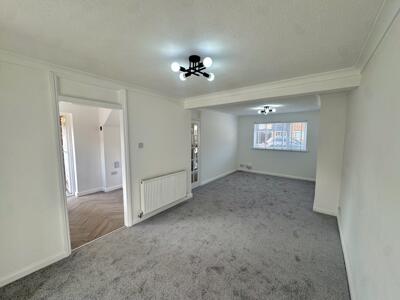 The living area and dining space form a generous open-plan room, carpeted for comfort and filled with natural light from windows at both ends. This versatile space is perfect for relaxing and entertaining, offering plenty of room to arrange seating and a dining table according to your needs.
The living area and dining space form a generous open-plan room, carpeted for comfort and filled with natural light from windows at both ends. This versatile space is perfect for relaxing and entertaining, offering plenty of room to arrange seating and a dining table according to your needs.
Hallway
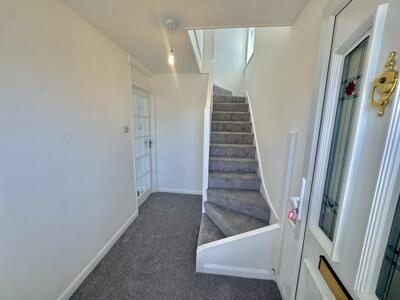 The hallway presents a welcoming entrance with carpeting that continues up the stairs, white walls, and a door leading through to the main living area. It benefits from natural daylight filtering through the glazed front door and side panels, creating a bright and airy feel.
The hallway presents a welcoming entrance with carpeting that continues up the stairs, white walls, and a door leading through to the main living area. It benefits from natural daylight filtering through the glazed front door and side panels, creating a bright and airy feel.
Bathroom
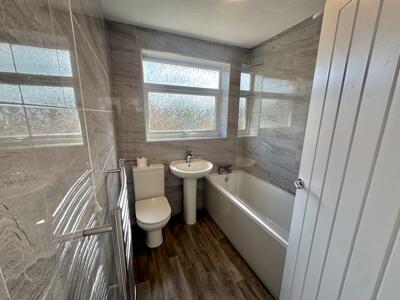 The bathroom is tastefully finished with floor-to-ceiling grey marble-effect tiling that creates a contemporary and polished look. It includes a white suite with a bath fitted with a shower and screen, a pedestal basin, and a close-coupled WC. The wood-effect vinyl flooring adds warmth, while a frosted window offers natural light and privacy. A chrome heated towel rail completes the space with practical comfort.
The bathroom is tastefully finished with floor-to-ceiling grey marble-effect tiling that creates a contemporary and polished look. It includes a white suite with a bath fitted with a shower and screen, a pedestal basin, and a close-coupled WC. The wood-effect vinyl flooring adds warmth, while a frosted window offers natural light and privacy. A chrome heated towel rail completes the space with practical comfort.
Bedroom 1
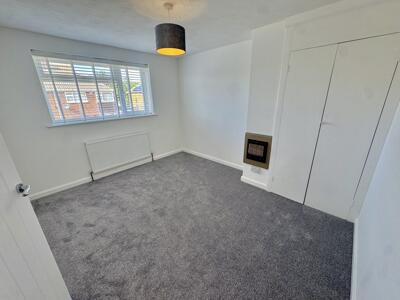 This bedroom features a large window with white blinds that brightens the room naturally. The fresh white walls and soft grey carpet create a neutral and relaxing atmosphere. A radiator is positioned beneath the window, and the room is ready to personalise with your own furnishings and décor.
This bedroom features a large window with white blinds that brightens the room naturally. The fresh white walls and soft grey carpet create a neutral and relaxing atmosphere. A radiator is positioned beneath the window, and the room is ready to personalise with your own furnishings and décor.
Bedroom 2
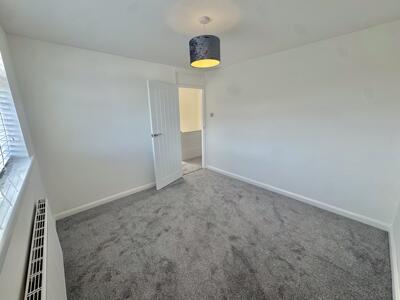 A restful bedroom with neutral decor, comprising white walls, grey carpeting, and a sizable window fitted with white blinds. A wall-mounted electric fireplace adds a cosy focal point to the room, while a built-in cupboard offers useful storage space.
A restful bedroom with neutral decor, comprising white walls, grey carpeting, and a sizable window fitted with white blinds. A wall-mounted electric fireplace adds a cosy focal point to the room, while a built-in cupboard offers useful storage space.
Bedroom 3
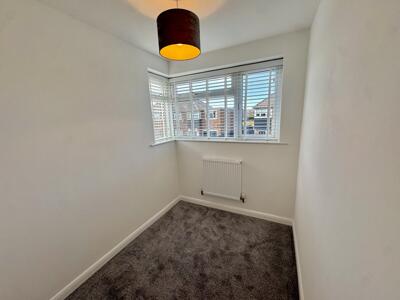 This compact bedroom benefits from a front window that fills the room with natural light. The soft grey carpet and white walls create a calm and inviting environment, perfect for a single bedroom, nursery, or study space.
This compact bedroom benefits from a front window that fills the room with natural light. The soft grey carpet and white walls create a calm and inviting environment, perfect for a single bedroom, nursery, or study space.
Garage
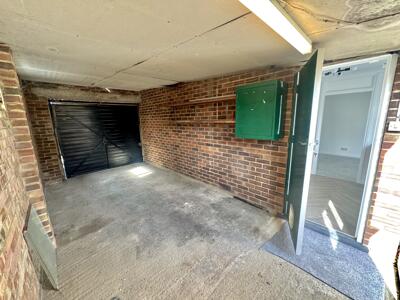 The garage is accessed via a door from the house and provides a secure space with brick walls and a concrete floor. It features a metal up-and-over door at the front and a side door leading to the garden area, offering convenient access and practical storage options.
The garage is accessed via a door from the house and provides a secure space with brick walls and a concrete floor. It features a metal up-and-over door at the front and a side door leading to the garden area, offering convenient access and practical storage options.
Rear Garden
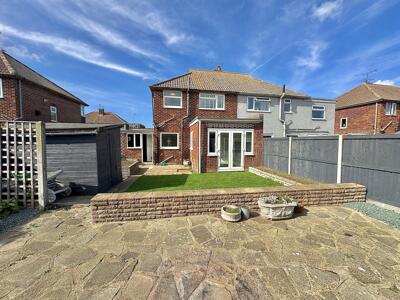 The rear garden is a well-maintained, private space combining a paved patio with an elevated artificial lawn bordered by a low brick retaining wall. It is enclosed by dark fencing and includes a trellis section on one side, alongside a garden shed, providing both a peaceful outdoor retreat and practical storage.
The rear garden is a well-maintained, private space combining a paved patio with an elevated artificial lawn bordered by a low brick retaining wall. It is enclosed by dark fencing and includes a trellis section on one side, alongside a garden shed, providing both a peaceful outdoor retreat and practical storage.
Although these particulars are thought to be materially correct their accuracy cannot be guaranteed and they do not form part of any contract.
Property data and search facilities supplied by www.vebra.com
