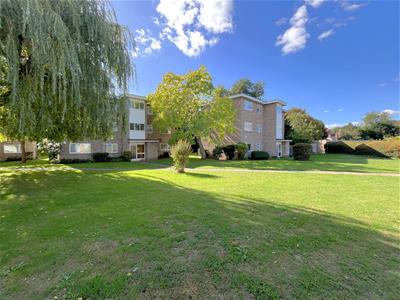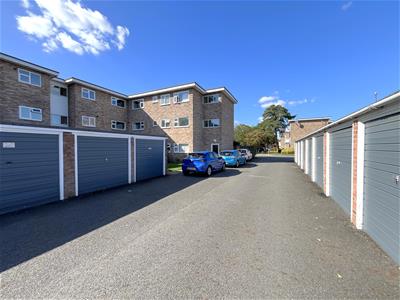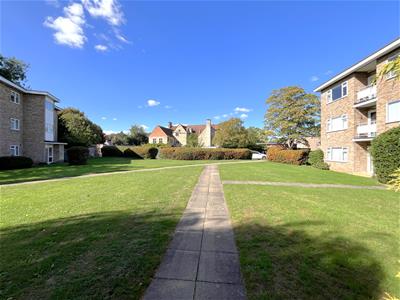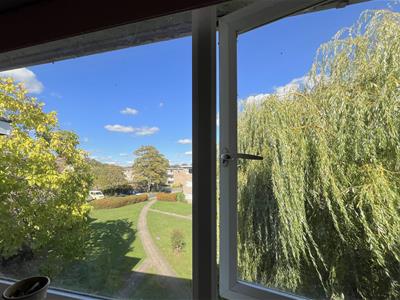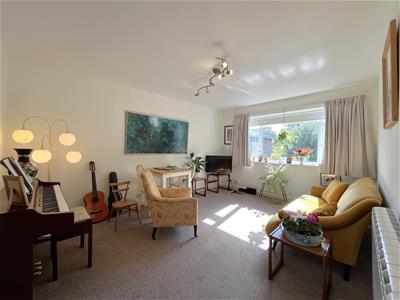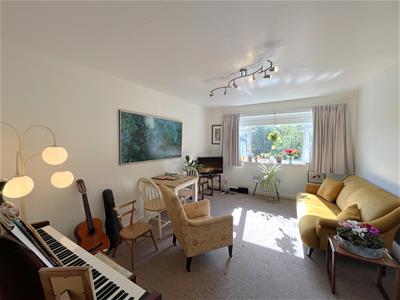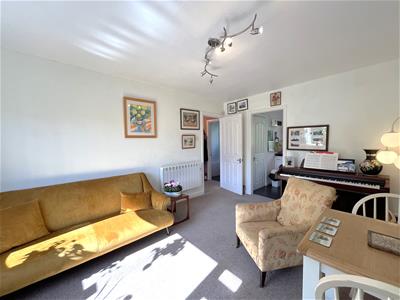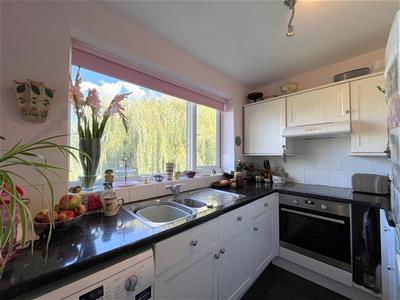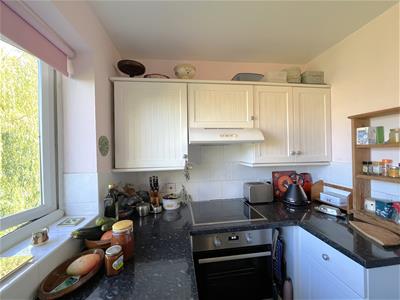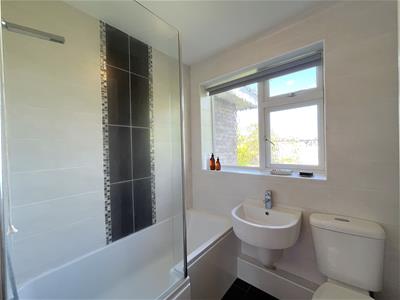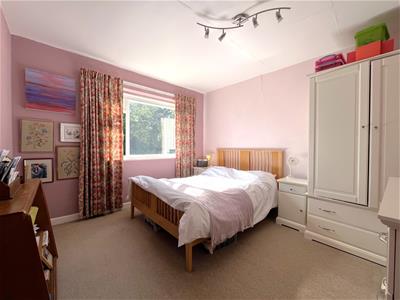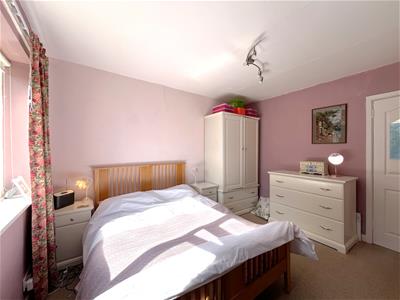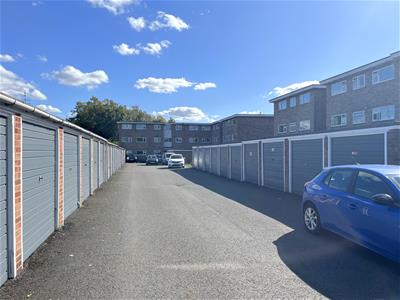St. Johns Court, Central Warwick
Price Guide £160,000
1 Bedroom Flat
- Top Floor
- EXTENDED LONG LEASE
- Superbly located SINGLE GARAGE
- One DOUBLE Bedroom
- Refitted Bathroom & Shower Over
- Attractive Living Room
- Re-Fitted Kitchen.
- Great, Central Location
- No chain
A superb top floor one bedroom apartment with conveniently located single garage and extended lease! 165 years left to run. Top floor with spacious living room, double bedroom, re-fitted bathroom with shower, and refitted kitchen. Double glazing. Attractive views and setting.
Entrance
Front door opens into the Communal Entrance Hall with staircase to the top floor landing.
Private Apartment Entrance
Private door opens into the apartment.
Reception Hall
with coat hooks.
Living Room
4.62m x 3.45m (15'1" x 11'3")with electric panel heater, television aerial connection point, double glazed window affording attractive views to the rear.
Fitted Kitchen
2.59m x 2.01m (8'5" x 6'7")with dark roll edge work surfacing incorporating a one and a quarter bowl, stainless steel single drainer sink with mixer tap and base units beneath, space and plumbing for a washing machine., work surfacing incorporating an AEG electric induction hob with electric oven under, and cooker hood above. Eye level wall cupboards, double glazed window to the front affording views over the pleasant central green.
Airing Cupboard off Kitchen
with shelving and insulated hot water cylinder.
Double Bedroom
3.58m x 3.20m (11'8" x 10'5")with electric panel heater and double glazed window, again affording attractive rear views.
Refitted Bathroom
has a white suite with "P" shaped bath, mixer tap and shower attachment and screen, wash hand basin with mixer tap, low level WC, tiled floor and walls, obscured double glazed window, and heated towel rail.
OUTSIDE
St John’s Court is well known for its attractive communal gardens with trees and lawns.
Single Garage
Conveniently located single garage with up and over door.
GENERAL INFORMATION
The property is leasehold with an extended lease of 215 years running from the 25th of March 1978.
We understand the ground rent is a peppercorn.
We understand the service charge is £829.37 per half year and a contribution to the reserve end of £60.44 per half year.
Energy Efficiency and Environmental Impact

Although these particulars are thought to be materially correct their accuracy cannot be guaranteed and they do not form part of any contract.
Property data and search facilities supplied by www.vebra.com

