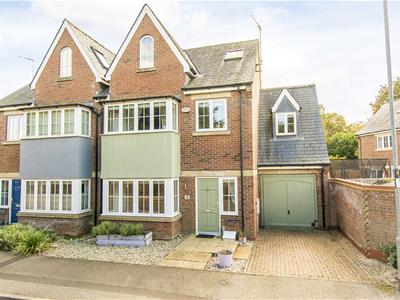
Adams & Jones
Tel: 01858 461888
Head Office
St. Marys Chambers, 9 St. Marys Road
Market Harborough
Leicestershire
LE16 7DS
Garfield Close, Market Harborough
£475,000
4 Bedroom House - Semi-Detached
- Sought after Little Bowden Area Of Town
- Very Spacious Semi-Detached 3 Storey Home
- Entrance Hall, Ground Floor WC
- Kitchen/Diner, Study/Family Room
- Box Bay Fronted Lounge
- Four Well Proportioned Bedrooms
- Two En-Suites And Family Bathroom
- Driveway And Store (Front Half Of Garage)
- Low Maintenance Enclosed Rear Garden
Situated right in the centre of the highly sought after Little Bowden area of Market Harborough town, within easy reach of it's vast range of amenities, is this very spacious three storey semi-detached home.
On the ground floor there is an entrance hallway, with ground floor WC, kitchen/diner opening through to study/family room, box bay fronted lounge and store room (formally the front half of the garage). To the first floor there is a landing, three bedrooms, en-suite and family bathroom. To the second floor is a further bedroom and additional en-suite. Outside there is a block paved driveway to the front and a low maintenance enclosed garden to the rear.
Entrance Hallway
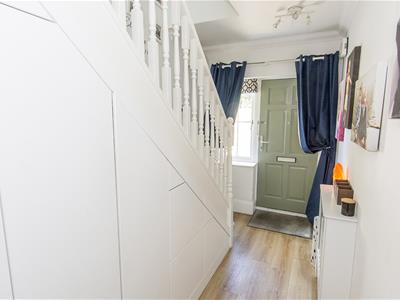 Timber front entrance door. Timber framed double-glazed window to front. Range of slide-out shoe storage and understairs cupboards. Radiator.
Timber front entrance door. Timber framed double-glazed window to front. Range of slide-out shoe storage and understairs cupboards. Radiator.
Ground Floor WC
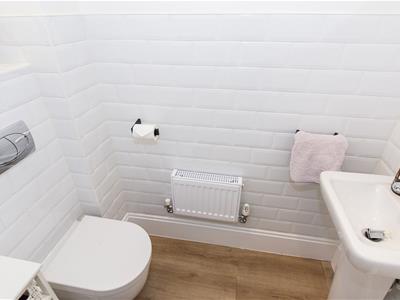 Low level WC. Wash hand basin. Half tiled walls. Radiator.
Low level WC. Wash hand basin. Half tiled walls. Radiator.
Lounge
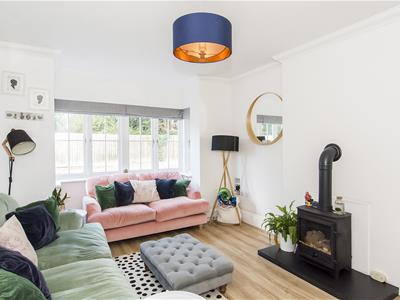 4.72m max into box bay window x 3.43m (15'6" max iDouble-glazed box bay window to front. Gas stove fire over granite hearth. Two radiators.
4.72m max into box bay window x 3.43m (15'6" max iDouble-glazed box bay window to front. Gas stove fire over granite hearth. Two radiators.
(Lounge Photo Two)
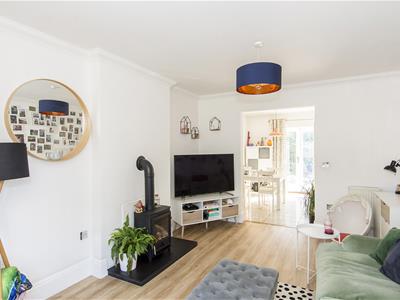
Kitchen/Diner
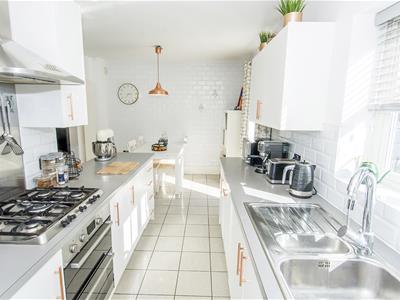 5.49m x 3.25m max / 2.13m min (18'0" x 10'8" max /Timber framed windows and French doors to rear aspect. Fitted range of wall and floor mounted units with worktops over and one and a half bowl stainless steel sink inset. Electric double oven. Gas five ring hob with extractor hood over. Integrated washing machine. Integrated dishwasher. Tiled splash backs. Tiled flooring. Vertical radiator. Opening through to study/family room.
5.49m x 3.25m max / 2.13m min (18'0" x 10'8" max /Timber framed windows and French doors to rear aspect. Fitted range of wall and floor mounted units with worktops over and one and a half bowl stainless steel sink inset. Electric double oven. Gas five ring hob with extractor hood over. Integrated washing machine. Integrated dishwasher. Tiled splash backs. Tiled flooring. Vertical radiator. Opening through to study/family room.
(Kitchen/Diner Photo Two)
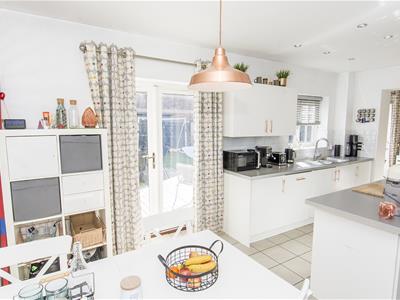
Dining Area
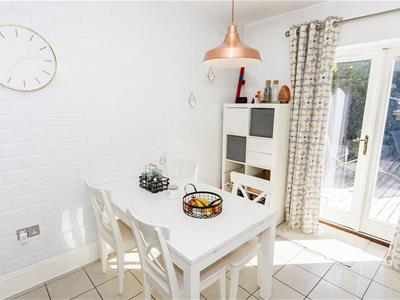
Study/Family Room
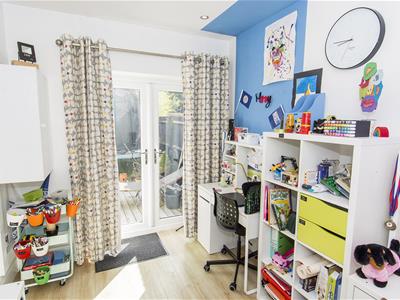 3.23m x 2.46m (10'7" x 8'1")UPVC double-glazed French double doors to rear. Spotlights to ceiling. Vertical radiator. Door through to store.
3.23m x 2.46m (10'7" x 8'1")UPVC double-glazed French double doors to rear. Spotlights to ceiling. Vertical radiator. Door through to store.
(Study/Family Room Photo Two)
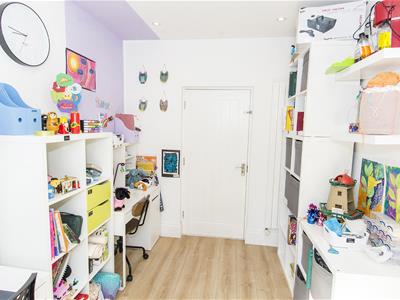
Store (Formally Front Half Of Garage)
2.54m x 1.91m (8'4" x 6'3")(Formally Front Half Of Garage) Up and over door from driveway. Power connected.
First Floor Landing
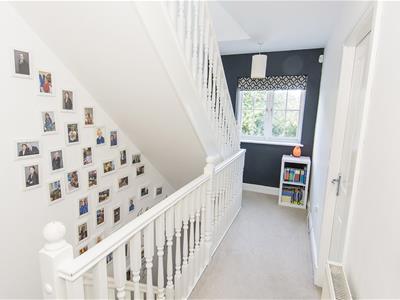 Double-glazed window to front. Radiator.
Double-glazed window to front. Radiator.
Bedroom Two
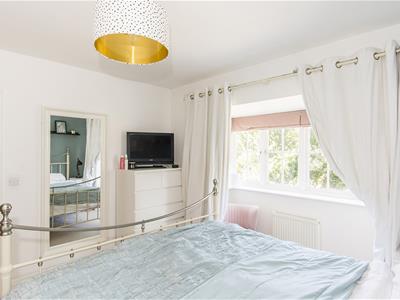 3.78m max into box bay window x 3.45m (12'5" max iDouble-glazed box bay window to front. Built in wardrobe. Radiator.
3.78m max into box bay window x 3.45m (12'5" max iDouble-glazed box bay window to front. Built in wardrobe. Radiator.
(Bedroom Two, Photo Two)
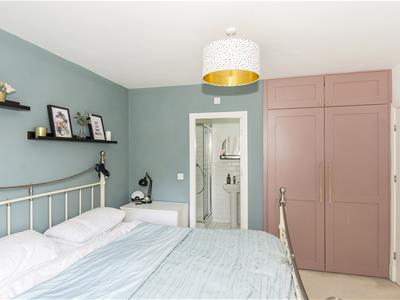
En-suite
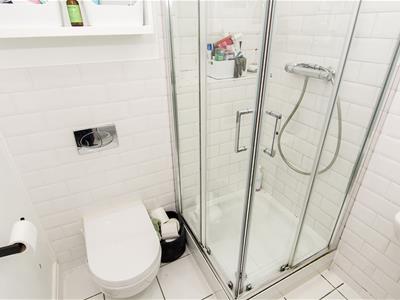 1.68m x 1.60m (5'6" x 5'3")WC. Wash hand basin. Shower cubicle. Heated towel rail. Extractor fan. Spotlights to ceiling. Tiled splash backs. Tiled flooring.
1.68m x 1.60m (5'6" x 5'3")WC. Wash hand basin. Shower cubicle. Heated towel rail. Extractor fan. Spotlights to ceiling. Tiled splash backs. Tiled flooring.
(En-Suite Photo Two)
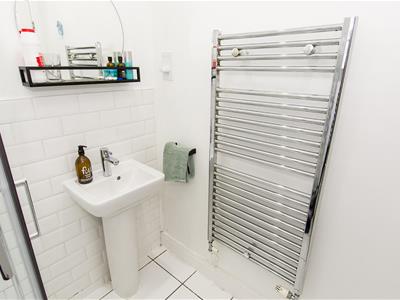
Bedroom Three
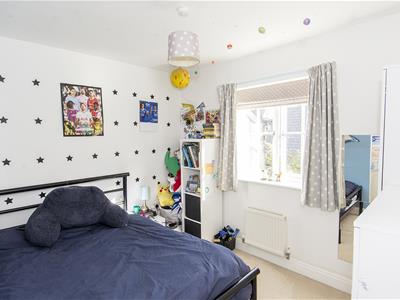 3.58m max / 2.51m min x 3.05m (11'9" max / 8'3" miDouble-glazed window to rear. Radiator.
3.58m max / 2.51m min x 3.05m (11'9" max / 8'3" miDouble-glazed window to rear. Radiator.
Bedroom Four
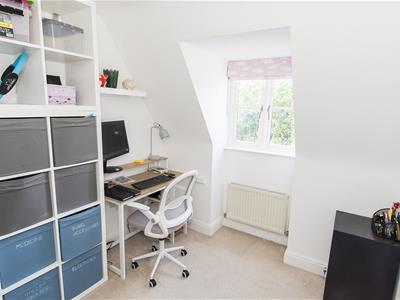 3.28m x 2.46m (10'9" x 8'1")Double-glazed window to front. Radiator.
3.28m x 2.46m (10'9" x 8'1")Double-glazed window to front. Radiator.
Family Bathroom
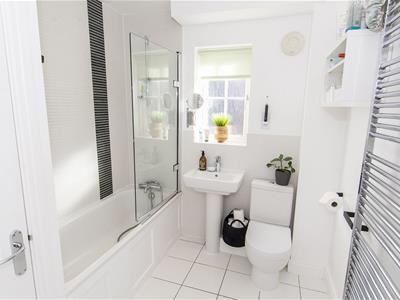 2.49m x 2.16m (8'2" x 7'1")Opaque double-glazed window to rear. WC. Wash hand basin. Panelled bath with shower mixer tap and glazed shower screen. Extractor fan. Spotlights to ceiling. Airing cupboard. Heated towel rail.
2.49m x 2.16m (8'2" x 7'1")Opaque double-glazed window to rear. WC. Wash hand basin. Panelled bath with shower mixer tap and glazed shower screen. Extractor fan. Spotlights to ceiling. Airing cupboard. Heated towel rail.
Second Floor Landing
Velux window to front. Large built in storage cupboard.
Master Bedroom
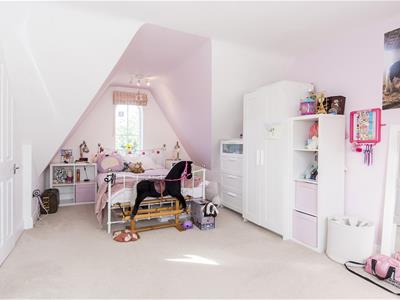 5.92m x 3.86m max into recess (19'5" x 12'8" max iDouble-glazed Velux window to rear. Double-glazed window to front. Radiator. Door through to en-suite.
5.92m x 3.86m max into recess (19'5" x 12'8" max iDouble-glazed Velux window to rear. Double-glazed window to front. Radiator. Door through to en-suite.
(Master Bedroom Photo Two)
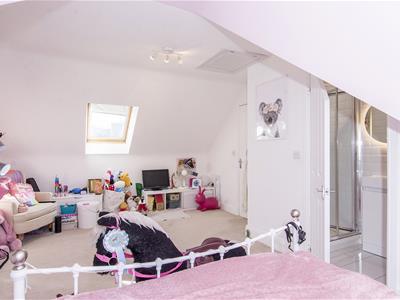
Master En-Suite
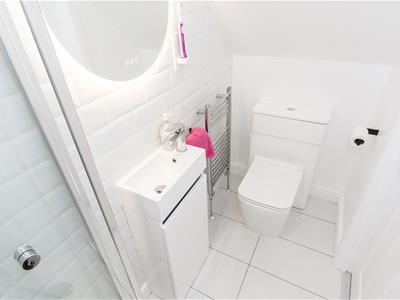 2.21m x 0.97m (7'3" x 3'2")WC. Wash hand basin. Panelled bath. over storage unit. Shower cubicle. Tiled splash backs. Tiled flooring. Spotlights to ceiling.
2.21m x 0.97m (7'3" x 3'2")WC. Wash hand basin. Panelled bath. over storage unit. Shower cubicle. Tiled splash backs. Tiled flooring. Spotlights to ceiling.
Front
Block paved driveway providing off road parking. Gravelled front garden.
Rear Garden
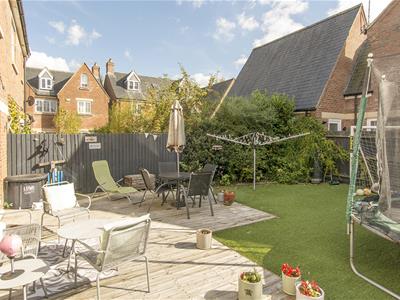 Low maintenance design with artificial lawn, timber decking and timber shed. Enclosed by timber fencing.
Low maintenance design with artificial lawn, timber decking and timber shed. Enclosed by timber fencing.
(Rear Garden Photo Two)
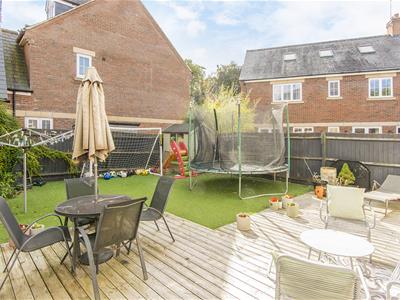
Rear Aspect
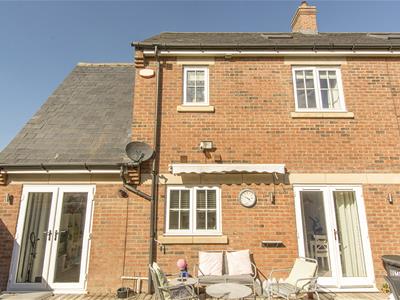
Although these particulars are thought to be materially correct their accuracy cannot be guaranteed and they do not form part of any contract.
Property data and search facilities supplied by www.vebra.com
