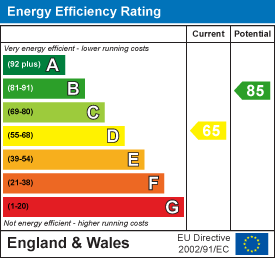
County Estate Agents
Tel: 01253 711511
7 Orchard Road
St Annes On Sea
Lancashire
FY8 1RY
Drake Close, Lytham St. Annes
Per month £995 p.c.m. To Let
2 Bedroom House - Semi-Detached
- TRULY STUNNING AND EXTENDED SEMI DETACHED HOUSE LOCATED IN A PEACEFUL CUL-DE-SAC
- GORGEOUS KITCHEN - EXTENSIVE LOUNGE - TWO DOUBLE BEDROOMS - CONTEMPORARY SHOWER ROOM
- JUST A SHORT DRIVE INTO ST ANNES CENTRE AND THE SEA FRONT - CLOSE TO ST ANNES CRICKET CLUB AND OLD LINKS GOLF COURSE
- LARGE AND SECURE REAR GARDEN WITH AN OPEN ASPECT AND A FABULOUS VIEW OF BLACKPOOL TOWER - LARGE DRIVEWAY WITH PARKING FOR THREE CARS. Energy Rating D
***TRULY STUNNING AND EXTENDED SEMI DETACHED HOUSE LOCATED IN A PEACEFUL CUL-DE-SAC - JUST A SHORT DRIVE INTO ST ANNES CENTRE AND THE SEA FRONT - CLOSE TO ST ANNES CRICKET CLUB AND OLD LINKS GOLF COURSE - GORGEOUS KITCHEN - EXTENSIVE LOUNGE - TWO DOUBLE BEDROOMS - CONTEMPORARY SHOWER ROOM - LARGE AND SECURE REAR GARDEN WITH AN OPEN ASPECT AND A FABULOUS VIEW OF BLACKPOOL TOWER - LARGE DRIVEWAY WITH PARKING FOR THREE CARS*** Energy Rating D - AVAILABLE EARLY NOVEMBER 2025
Entrance
UPVC double glazed composite door with opaque glass inserts leads into:
Kitchen
5.59m x 4.57m (18'04 x 15'0)UPVC double glazed window to the front with day
ight blind, porcelain tiled floor, stairs to first floor, comprehensive range of white high gloss wall and base units, coordinating island incorporating further units and space to seat four people, Quartz work surfaces, integrated appliances include: 'Zanussi' four ring electric hob, overhead illuminated extractor fan, 'Zanussi' electric oven with grill, 'Zanussi' microwave oven, 'Whirlpool' dishwasher, stainless steel one and half bowl sink with drainer, space for washing machine, American style fridge freezer and wine cooler, over unit lighting, two urban vertical double radiators, shelving, telephone point, USB plug socket, under stairs storage cupboard, recessed spotlights, stairs leading to the first floor.
Lounge
5.23m x 4.24m (17'02 x 13'11)UPVC double glazed bi-fold doors leading out to the garden, wall mounted remote controlled contemporary electric fire, porcelain tiled floor, two urban vertical double radiators, television point, USB plug socket, recessed spotlights.
Stair and Landing
Aforementioned staircase leading to the first floor, with contemporary glass balustrades, loft hatch, storage cupboard, recessed spotlights, doors lead to the following rooms:
Bedroom One
3.99m to fitted wardrobes x 3.76m (13'01 to fittedTwo UPVC double glazed windows to the rear, two day
ight blinds, high gloss contemporary fitted wardrobes with mirrored doors, urban double radiator, recessed spotlights.
Bedroom Two
2.84m x 2.46m (9'04 x 8'01)UPVC double glazed window to the front, day
ight blind, urban double radiator, recessed spotlights.
Shower Room
1.96m x 1.73m (6'05 x 5'08 )UPVC double glazed opaque window to the front, day
ight blind, three piece contemporary white suite comprising of: WC, vanity wash hand basin, double walk in shower cubicle with inset shelf and mood lighting, mains plumbed waterfall shower, fully tiled walls and floor, wall mounted heated towel rail, illuminated blue tooth wall mounted mirrored cabinet, recessed spotlights.
Outside
The front is laid to lawn with a stone paved pathway, the driveway is paved with grey slate shingles.
The large rear garden is the perfect space for entertaining, laid to lawn with a stone paved patio, great views across the air field towards Blackpool and the Blackpool Tower, securely gated to the side.
Other Details
Council Tax Band C (£2,145.13 per annum)
Energy Rating D
AVAILABLE EARLY NOVEMBER 2025
Energy Efficiency and Environmental Impact

Although these particulars are thought to be materially correct their accuracy cannot be guaranteed and they do not form part of any contract.
Property data and search facilities supplied by www.vebra.com


















