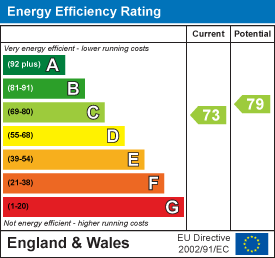J B S Estates
Six Oaks Grove, Retford
Nottingham
DN22 0RJ
Conway Drive, Carlton-In-Lindrick, Worksop
£200,000
3 Bedroom House - Semi-Detached
- Spacious three-bedroom semi-detached family home
- Located in the popular village of Carlton-in-Lindrick
- Close to local shops, schools, and amenities
- Excellent access to A1 and M1 motorway links
- Two generous reception rooms – ideal for family living and entertaining
- Recently refitted modern kitchen with large pantry
- Three well-proportioned double bedrooms
- Contemporary shower room and separate WC
- Tandem garage with utility area and downstairs WC
- Low-maintenance rear garden with summer house and seating area
A beautifully presented and deceptively spacious three-bedroom semi-detached family home, located in the popular village of Carlton-in-Lindrick. Ideally positioned close to a range of local shops, schools, amenities, and offering excellent transport links via the nearby A1 and M1 motorways, this property is perfect for families and commuters alike.
The home boasts generously proportioned living spaces throughout, including a bright and welcoming entrance hallway, two large reception rooms, a modern refitted kitchen, utility room, and downstairs WC. Upstairs offers three double bedrooms, a contemporary shower room, and a separate WC. Externally, the property benefits from a tandem garage, off-road parking for two vehicles, and a low-maintenance enclosed rear garden with seating areas, summer house, and shed.
This superb property offers both space and convenience in a sought-after village setting — ideal for growing families or those seeking more room to live and entertain.
ENTRANCE PORCH
Entered via a stylish front-facing uPVC double-glazed door, the porch benefits from uPVC double-glazed windows, offering a bright and welcoming space. A further internal door leads through to the entrance hallway.
ENTRANCE HALLWAY
A spacious and inviting entrance hallway featuring a front-facing uPVC double-glazed door, decorative coving to the ceiling, dado rail to the walls, and a staircase rising to the first-floor landing. A large built-in storage cupboard provides excellent storage solutions.
LIVING ROOM
A generously proportioned and beautifully presented living room with a front-facing uPVC double-glazed window allowing for plenty of natural light. Features include decorative ceiling coving, a central heating radiator, and a striking focal point fireplace with tiled hearth, inset, and a gas coal-effect fire.
DINING ROOM
A particularly spacious dining room with rear-facing uPVC double-glazed windows and a glazed uPVC door leading directly out to the rear garden. Additional features include a central heating radiator and laminate wood-effect flooring, making it ideal for both everyday dining and entertaining.
KITCHEN
Recently refitted to a high standard, the kitchen boasts a stylish range of modern wall and base units with complementary work surfaces and matching splashbacks. It incorporates a stainless steel sink unit with mixer tap, space for freestanding appliances including a gas cooker with an electric extractor fan above, and room for a freestanding fridge. A large walk-in pantry offers further storage, while the rear-facing uPVC double-glazed window provides views over the garden. A side door gives access to the spacious tandem garage, which includes a utility area and downstairs WC.
UTILITY ROOM
Fitted with base units and coordinating work surfaces, the utility room includes plumbing for a washing machine, a rear-facing wooden double-glazed window, and a side-facing entrance door opening out to the rear garden.
DOWNSTAIRS WC
Comprising a white low-flush WC and corner hand wash basin, the downstairs cloakroom features part wood panelling and part tiled walls, with a tiled-effect floor covering.
TANDEM GARAGE
A sizeable tandem garage with an up-and-over door, power and lighting, and an adjoining brick-built store room, WC and utility- perfect for tools, bikes or garden equipment.
FIRST FLOOR LANDING
Spacious landing area with a side-facing uPVC double-glazed window, dado rail to the walls, loft access hatch and doors leading to three generous bedrooms, the shower room and a separate WC.
MASTER BEDROOM
A beautifully presented and exceptionally spacious principal bedroom with a front-facing uPVC double-glazed window, central heating radiator, and an extensive range of fitted wardrobes with matching overhead storage.
BEDROOM TWO
A second generously sized double bedroom with a rear-facing uPVC double-glazed window, central heating radiator, and a full wall of fitted wardrobes offering ample storage.
BEDROOM THREE
A third well-proportioned double bedroom, brightened by a front-facing uPVC double-glazed window and warmed by a central heating radiator.
SHOWER ROOM
Fitted with a modern shower enclosure and electric overhead shower, pedestal wash basin, fully tiled walls, tiled flooring, and a central heating radiator. A large built-in storage cupboard houses the wall-mounted combination boiler. Side-facing obscure-glass uPVC double-glazed window.
WC
Comprising a white low-flush WC, fully tiled walls, quality flooring, and a side-facing obscure uPVC double-glazed window.
EXTERIOR
To the front, the property enjoys a well-sized, low-maintenance pebbled garden with a block-paved driveway providing off-road parking for two vehicles. The enclosed rear garden is designed for low maintenance, featuring artificial lawn, a summer house, a charming pagoda-style seating area, garden shed, outside lighting and a water tap — ideal for enjoying the outdoors all year round.
Energy Efficiency and Environmental Impact

Although these particulars are thought to be materially correct their accuracy cannot be guaranteed and they do not form part of any contract.
Property data and search facilities supplied by www.vebra.com
























