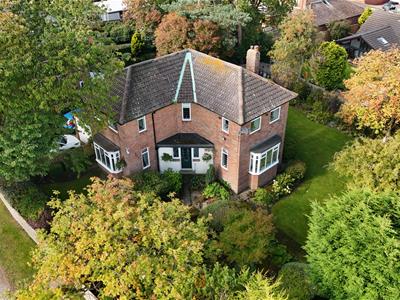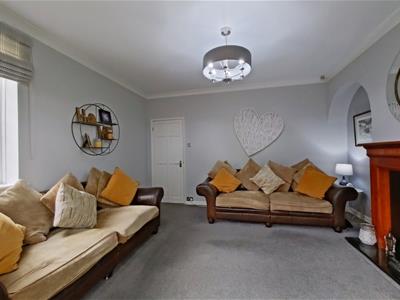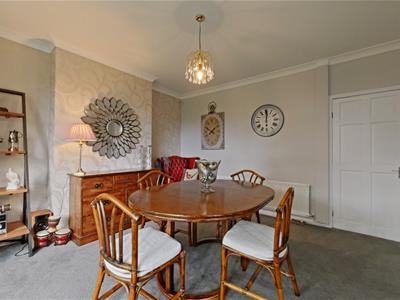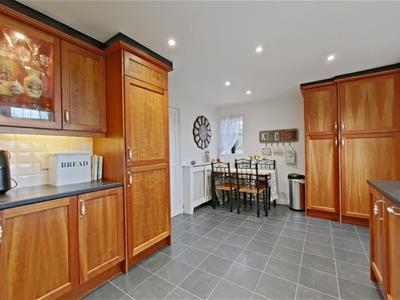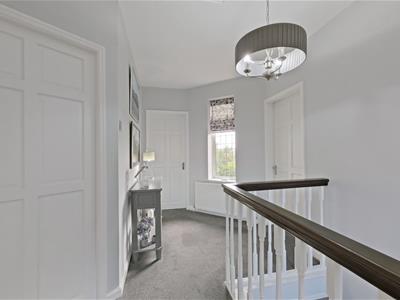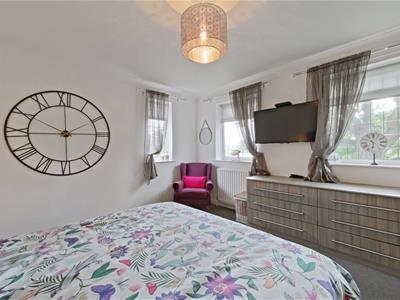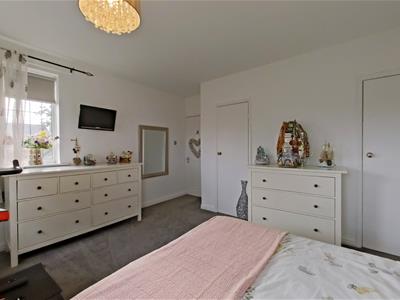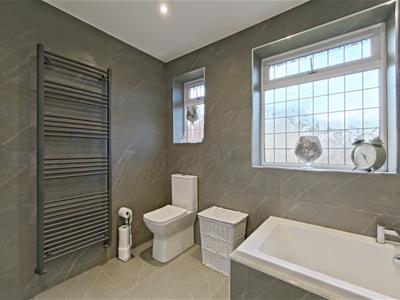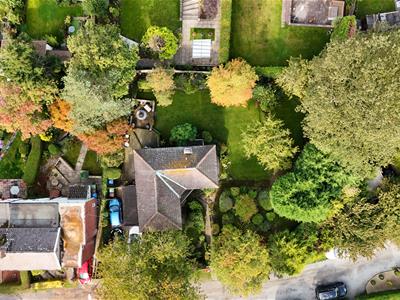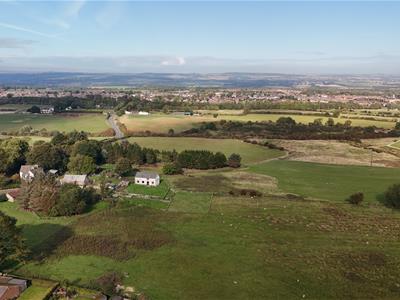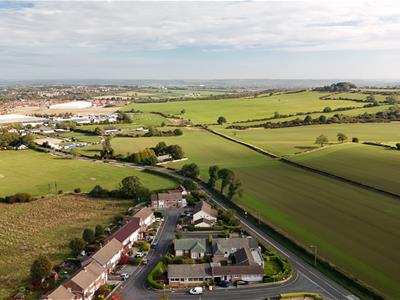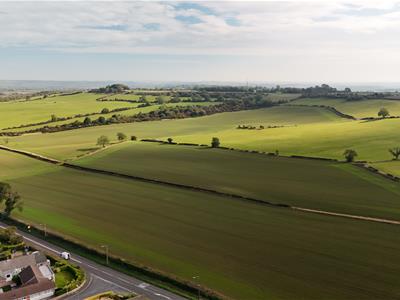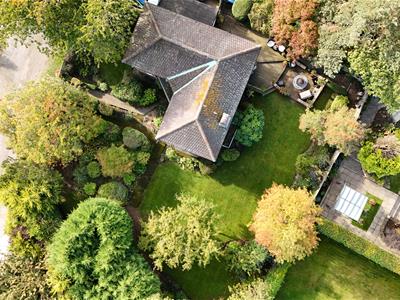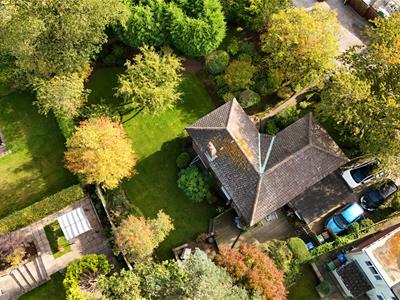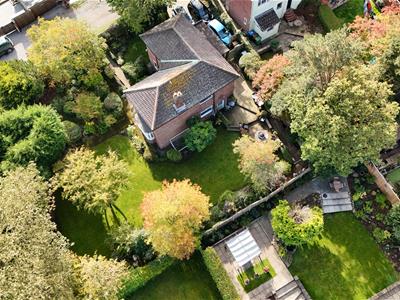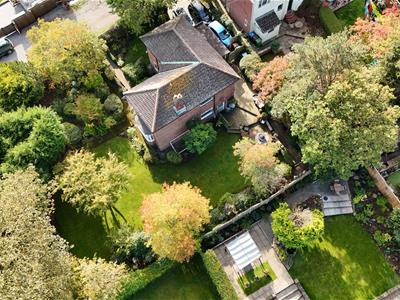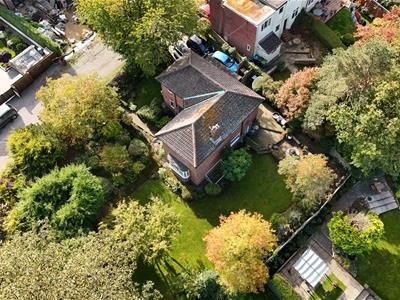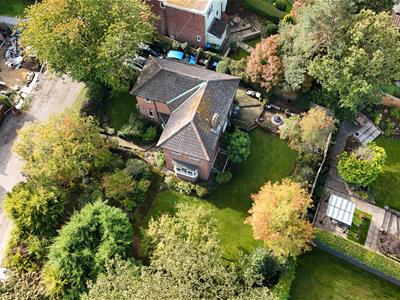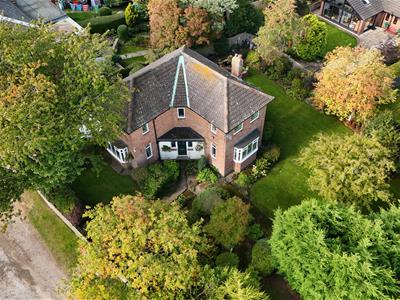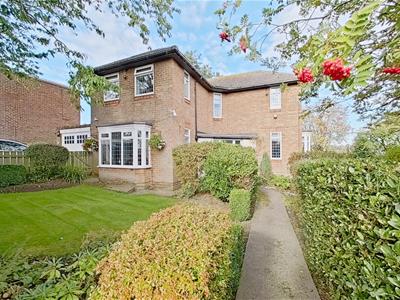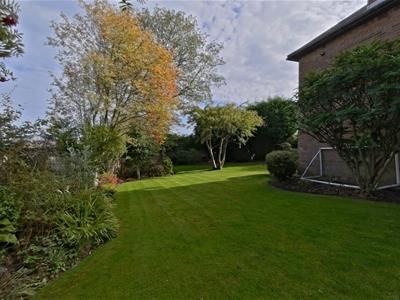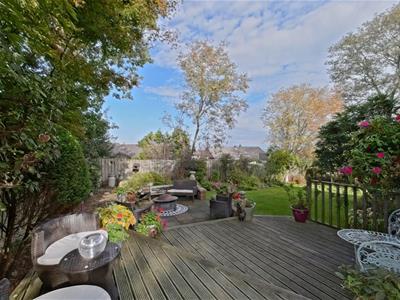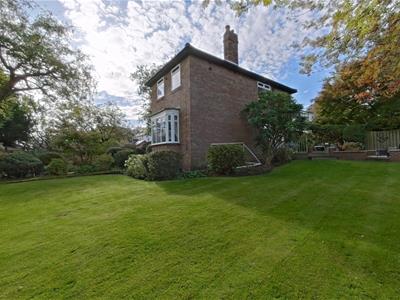
11 Cheapside
Spennymoor
DL16 6QE
North Close, Kirk Merrington, Spennymoor
Reduced £399,950
3 Bedroom House - Detached
- **Reduced by £20,000**
- Delightful 3 Bed Detached House Located in Kirk Merrington
- Sat on a Generous and Private Plot
- Amenities Nearby
- Good Sized Dining Room
- Lovely Kitchen
- 9 Hole Putting Green in Garden
- Lovely Garden & Garage
- EPC Rating D
- Council Tax Band E
Nestled in the charming hamlet of North Close, Kirk Merrington, this delightful detached house, known as Kirkdale, offers a unique blend of historical charm and modern living. Originally built shortly after the Second World War for a director of the Vaux Brewery Company, this property boasts distinctive architectural features that reflect its era, while being beautifully presented in a contemporary style.
As you enter, you are welcomed by an inviting entrance porch leading to a spacious hallway, where a staircase ascends to the first floor. The ground floor comprises a well-proportioned dining room and sitting room, both featuring elegant bay windows that flood the space with natural light. The kitchen, located at the rear of the house, offers picturesque views over the garden and is fitted with cherry wood units and integrated appliances, including a fridge freezer and dishwasher, alongside space for a freestanding cooker. A convenient cloakroom completes the ground floor layout.
Upstairs, you will find three comfortable bedrooms, two of which benefit from dual aspect windows and all three have built in storage, ensuring ample space for your belongings. The family bathroom is well-appointed with a bath, separate shower, toilet, and sink, while a wide landing with windows on either side enhances the sense of light and space.
Set on a generous and private plot, this property features its very own 9-hole putting green, surrounded by mature trees, providing a tranquil retreat. The high-quality fixtures and fittings throughout the home further enhance its appeal.
Located conveniently between Spennymoor and Kirk Merrington, residents can enjoy a variety of local shops, healthcare facilities, and schools, as well as an array of dining options. This exceptional property is a rare find, and we highly recommend scheduling an internal viewing to fully appreciate the opportunity that awaits at 30 North Close.
EPC Rating D
Council Tax Band E
Entrance Vestibule
Access to Hall
Hallway
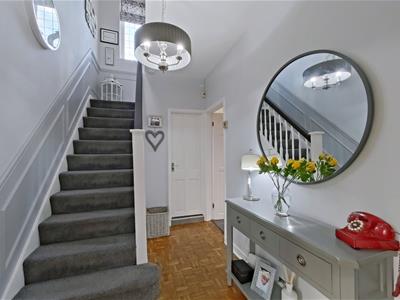 Radiator
Radiator
Lounge
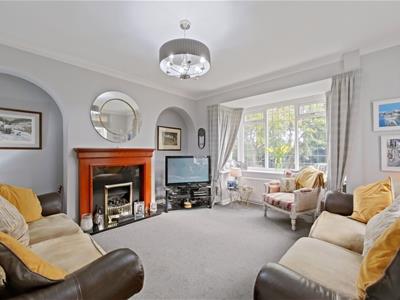 4.37m x 4.09m (14'4 x 13'5 )UPVC bay window, gas fire and surround.
4.37m x 4.09m (14'4 x 13'5 )UPVC bay window, gas fire and surround.
Dining Room
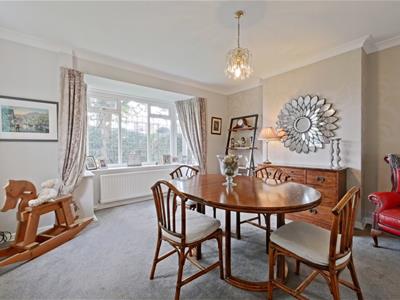 4.32m x 4.14m (14'2 x 13'7)UPVC bay window, radiator, space for large dining room table.
4.32m x 4.14m (14'2 x 13'7)UPVC bay window, radiator, space for large dining room table.
W/C
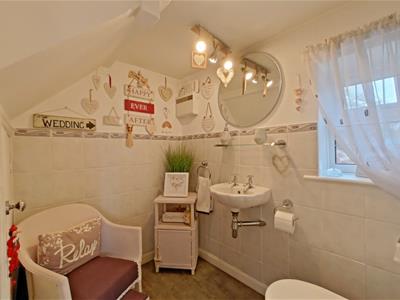 W/C, wash hand basin, uPVC window, storage cupboard, tiled splashbacks.
W/C, wash hand basin, uPVC window, storage cupboard, tiled splashbacks.
Kitchen
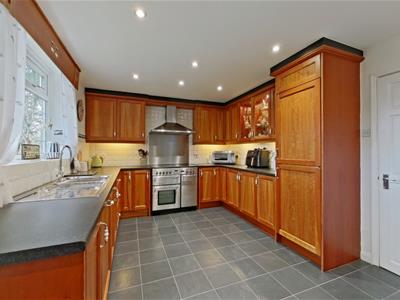 5.16m x 2.97m (16'11 x 9'9 )Solid red seeder bespoke wall and base units, integrated fridge freezer, dishwasher, space for large oven, stainless steel sink with mixer tap and drainer, tiled splashbacks, uPVC windows, radiator, spotlights, space for dining room table, access to rear.
5.16m x 2.97m (16'11 x 9'9 )Solid red seeder bespoke wall and base units, integrated fridge freezer, dishwasher, space for large oven, stainless steel sink with mixer tap and drainer, tiled splashbacks, uPVC windows, radiator, spotlights, space for dining room table, access to rear.
Landing
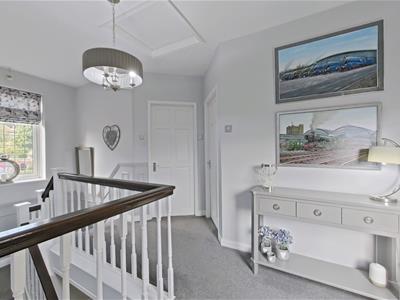 UPVC window, radiator, loft access.
UPVC window, radiator, loft access.
Bedroom One
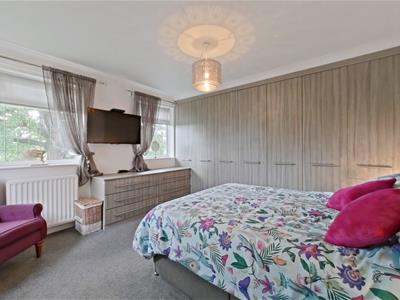 4.09m x 3.76m (13'5 x 12'4)Stunning fitted wardrobes, drawers, uPVC windows, radiator.
4.09m x 3.76m (13'5 x 12'4)Stunning fitted wardrobes, drawers, uPVC windows, radiator.
Bedroom Two
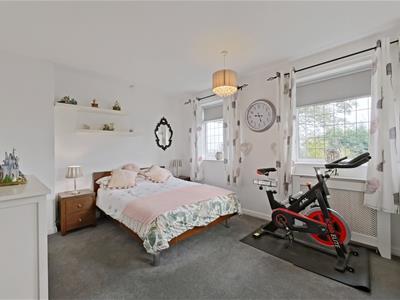 3.89m x 3.53m (12'9 x 11'7 )UPVC windows, radiator, fitted wardrobes, beautiful outlook.
3.89m x 3.53m (12'9 x 11'7 )UPVC windows, radiator, fitted wardrobes, beautiful outlook.
Bedroom Three
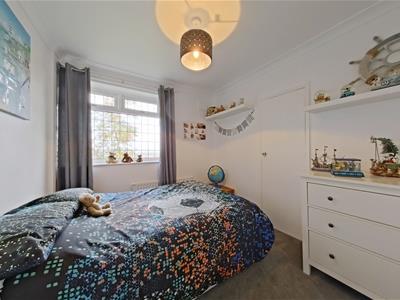 3.07m x 2.31m (10'1 x 7'7)Fitted wardrobes, radiator, uPVC window, beautiful outlook.
3.07m x 2.31m (10'1 x 7'7)Fitted wardrobes, radiator, uPVC window, beautiful outlook.
Bathroom
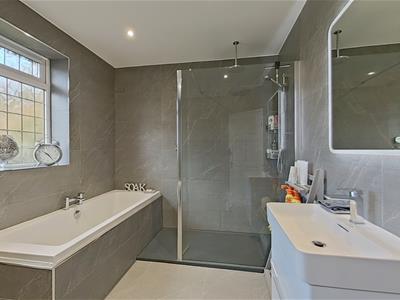 Fully tiled suite, large bath, walk in shower, wash hand basin, W/C, uPVC windows, hand towel radiator, spotlights.
Fully tiled suite, large bath, walk in shower, wash hand basin, W/C, uPVC windows, hand towel radiator, spotlights.
Externally
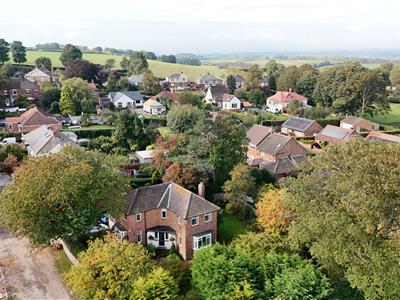 The property enjoys a beautiful enclosed mature garden which includes a nine hole putting green, summer house and decked area. The property also enjoys a good sized driveway and garage.
The property enjoys a beautiful enclosed mature garden which includes a nine hole putting green, summer house and decked area. The property also enjoys a good sized driveway and garage.
Agent Notes
Electricity Supply: Mains
Water Supply: Mains
Sewerage: Mains
Heating: Gas Central Heating
Broadband: Ultra-fast 1800Mbps
Mobile Signal/Coverage: Good
Tenure: Freehold
Council Tax: Durham County Council, Band E - Approx. £2,555.93 p.a
Energy Rating: D
Disclaimer: The preceding details have been sourced from the seller and OnTheMarket.com. Verification and clarification of this information, along with any further details concerning Material Information parts A, B & C, should be sought from a legal representative or appropriate authorities. Robinsons cannot accept liability for any information provided.
HMRC Compliance requires all estate agents to carry out identity checks on their customers, including buyers once their offer has been accepted. These checks must be completed for each purchaser who will become a legal owner of the property. An administration fee of £30 (inc. VAT) per individual purchaser applies for carrying out these checks.
Energy Efficiency and Environmental Impact
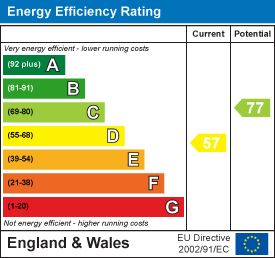
Although these particulars are thought to be materially correct their accuracy cannot be guaranteed and they do not form part of any contract.
Property data and search facilities supplied by www.vebra.com
