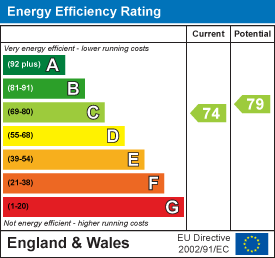Pheonix House
5 New Street
Braintree
Essex
CM7 1ER
Marshalls Road, Braintree
Offers In Excess Of £600,000
5 Bedroom House - Detached
- FIVE BEDROOMS
- THREE EN-SUITE BATHROOMS
- THREE RECEPTION ROOMS
- VAST INTERNAL LIVING SPACE
- UN-OVERLOOKED REAR GARDEN
- WALKING DISTANCE OF STATION & TOWN CENTRE
- GENEROUS DRIVEWAY FRONTAGE
- HUGE POTENTIAL
- NO ONWARD CHAIN
- UTILITY ROOM
** NO ONWARD CHAIN ** Situated within one of the area's most prestigious streets, off of the renowned London Road, offering easy access to the town centre and Braintree Station, this EXECUTIVE family home offers VAST internal living space, with generous ground floor accommodation, FIVE bedrooms, FOUR bathrooms, all with the benefit of a great sized un-overlooked SOUTH facing garden. Enjoying driveway frontage for up to four vehicles, this enviable home enjoys a prime location giving easy access to the A120, as well as excellent surrounding schools. Early viewing is highly recommended.
GROUND FLOOR
Entrance Hallway
Tiled flooring, radiator, storage cupboard, stairs rising to first floor, doors to;
Cloakroom
Tiled flooring, corner hand wash basin, WC, radiator.
Living Room
5.33 x 4.30 (17'5" x 14'1")Tiled flooring, two radiators, feature fireplace, double glazed windows to front & side.
Family Room
8.00 x 6.78 (26'2" x 22'2")Tiled flooring, radiator, double glazed windows to side & rear, patio doors to rear.
Kitchen/ Diner
8.08 x 3.50 (26'6" x 11'5")Tiled flooring, matching wall & base units with granite work tops, inset sink, spaces for cooker, fridge/freezer & washing machine, breakfast bar, patio doors to rear.
Utility Room/ Office
5.10 x 2.08 (16'8" x 6'9")Tiled flooring, wall & base units with work surfaces & inset sink, space for office furniture.
FIRST FLOOR
Landing
Storage cupboard, doors to;
Bedroom One
4.45 x 4.17 (14'7" x 13'8")Wooden flooring, double glazed window to rear, radiator, fitted wardrobes, door to;
Ensuite
Tiled flooring, bath with shower over, hand wash basin, WC, chrome heated towel rail, obscure double glazed window to rear.
Bedroom Two
3.48 x 2.80 (11'5" x 9'2")Wooden flooring, fitted wardrobes, radiator, double glazed window to rear, door to;
Ensuite
Tiled flooring, bath with shower over, pedestal hand wash basin, WC, chrome heated towel rail.
Bedroom Three
3.07 x 2.07 (10'0" x 6'9")Wooden flooring, fitted wardrobes, double glazed window to side, radiator, shower enclosure, door to;
Ensuite
Hand wash basin, WC.
Bedroom Four
4.10 x 3.23 (13'5" x 10'7")Wooden flooring, built in storage cupboard, radiator, double glazed window to side.
Bedroom Five
2.82 x 2.24 (9'3" x 7'4")Wooden flooring, radiator, double glazed windows to front & side.
Shower room
Tiled flooring, shower enclosure, pedestal hand wash basin, WC, chrome heated towel rail, obscure double glazed window to front.
EXTERIOR
Garden
Fully enclosed rear garden commencing with raised paved patio area, steps leading down to lawn, mature trees & shrubs, side access gate.
Driveway
Block paved driveway providing parking for multiple vehicles.
Garage
Garage with up & over door.
Energy Efficiency and Environmental Impact

Although these particulars are thought to be materially correct their accuracy cannot be guaranteed and they do not form part of any contract.
Property data and search facilities supplied by www.vebra.com























