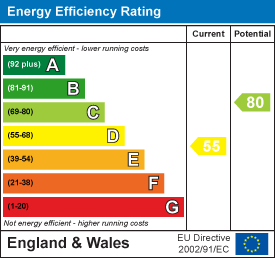Brecon Drive, Bury
Offers Over £230,000
3 Bedroom House - Semi-Detached
- Spacious Semi Detached Property
- Three Bedrooms
- Three Piece Bathroom Suite
- Modern Fitted Kitchen
- Complete Blank Canvas
- Low Maintenance Externals
- Off Road Parking
- Tenure Rentcharge
- Council Tax Band B
- EPC Rating D
THREE BEDROOM HOME IN BURY
Welcome to the charming Brecon Drive in Bury, this delightful house offers a perfect blend of comfort and practicality. Upon entering, you are welcomed by a spacious reception room that seamlessly flows into a bright second reception room, creating an inviting space ideal for both relaxation and entertaining. The generous kitchen is well-equipped, providing ample room for culinary creativity and family gatherings.
This property boasts three bedrooms, including two well-proportioned double bedrooms that offer plenty of space for rest and relaxation. The third bedroom presents a versatile option, perfect for use as an office or additional storage, catering to your individual needs.
Outside, the rear enclosed garden provides a private sanctuary, ideal for enjoying sunny afternoons or hosting barbecues with friends and family. Additionally, the convenience of off-road parking ensures that you will never have to worry about finding a space for your vehicle.
This home is not only well-situated in a friendly neighbourhood but also offers a wonderful opportunity for families or professionals seeking a comfortable living space. With its thoughtful layout and practical features, this property is sure to appeal to a wide range of buyers. Don’t miss the chance to make this lovely house your new home.
Some images have been digitally staged using AI to illustrate the potential layout and appearance of the property.
Ground Floor
Entrance Hall
3.81m x 1.65m (12'6 x 5'5 )UPVC double glazed frosted front door, UPVC double glazed frosted leaded window, central heating radiator, doors leading to two reception rooms, kitchen and stairs to first floor.
Reception Room One
3.28m x 2.79m (10'9 x 9'2 )UPVC double glazed leaded bay window, electric radiator, electric radiator, coving and open to reception room two.
Reception Room Two
5.92m x 3.28m (19'5 x 10'9)Central heating radiator, coving and UPVC double glazed French doors and windows to rear.
Kitchen
5.21m x 1.83m (17'1 x 6'0)UPVC double glazed window, central heating radiator, range of wall and base units with laminate work surfaces, tiled splashback, stainless steel sink and drainer with high spout mixer tap, integrated oven four ring gas hob and extractor hood, serving hatch to reception room two, tiled effect flooring and UPVC door to rear.
First Floor
Landing
2.44m x 1.57m (8'0 x 5'2 )UPVC double glazed frosted window, doors leading to three bedrooms, bathroom and over stairs storage.
Bedroom One
3.35m x 3.30m (11'0 x 10'10)UPVC double glazed window, central heating radiator and boiler cupboard.
Bedroom Two
3.35m x 2.95m (11'0 x 9'8)UPVC double glazed leaded window and central heating radiator.
Bedroom Three
2.01m x 1.91m (6'7 x 6'3 )UPVC double glazed leaded window and central heating radiator.
Bathroom
1.63m x 1.55m (5'4 x 5'1)UPVC double glazed frosted window, dual flush WC, pedestal wash basin with mixer tap, panel bath with mixer tap and rinse head, tiled elevations and tiled effect flooring.
External
Rear
Enclosed paved garden.
Front
Block paved driveway.
Energy Efficiency and Environmental Impact

Although these particulars are thought to be materially correct their accuracy cannot be guaranteed and they do not form part of any contract.
Property data and search facilities supplied by www.vebra.com


















