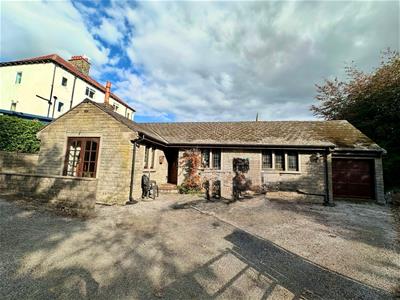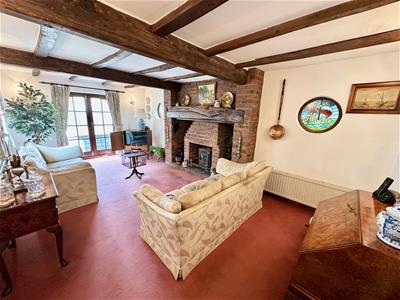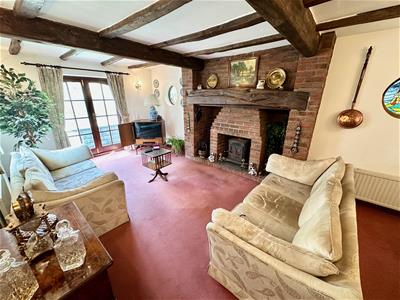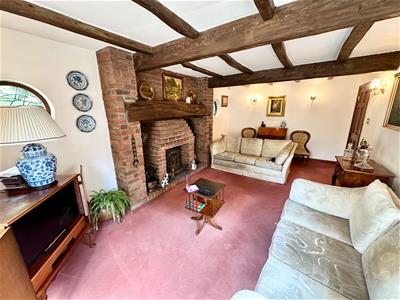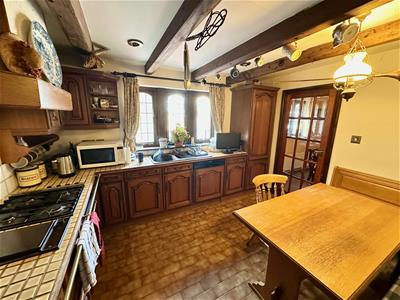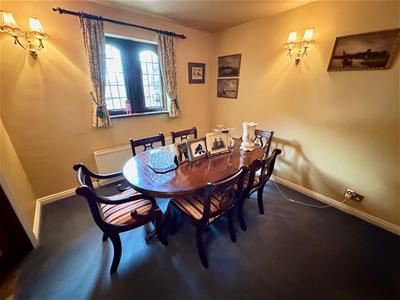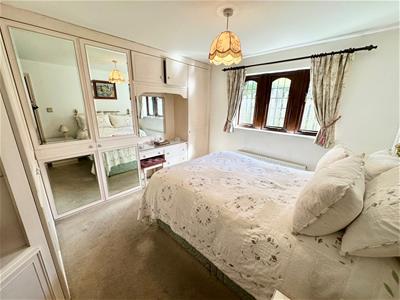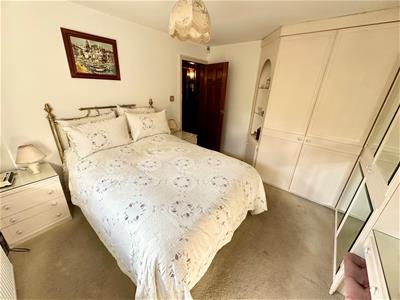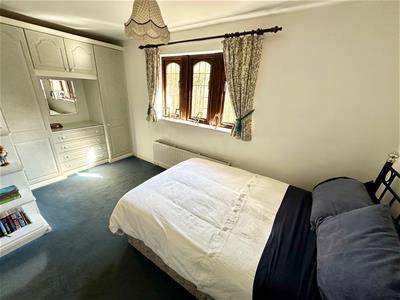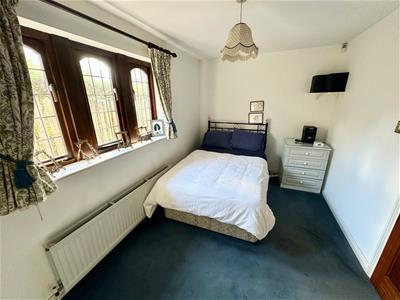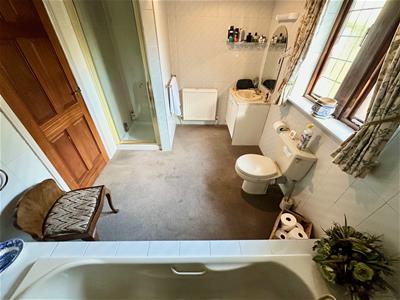Property @ Kemp & Co
Email: sales@propertyatkemp.co.uk
350 Skircoat Green Road
Halifax
West Yorkshire
HX3 0RR
Dudwell Lane, Skircoat Green, Halifax
Offers Over £400,000
2 Bedroom Bungalow
- Highly Desirable Location
- Spacious Lounge
- Breakfast Kitchen & Dining Room
- 2 Double Bedrooms
- Integral Garage
- Double Glazing & Gas Central Heating
- Individually Designed & Built
- Requires Some Modernising.
- Realistically Priced
- Viewing Strongly Recommended
Situated in one of Calderdale’s premier residential locations, within the heart of Skircoat Green, lies this detached two-bedroomed bungalow with its own private access providing deceptively spacious accommodation. Although the property requiring some modernisation, which is reflected in the asking price, an internal inspection is essential to fully appreciate the potential this property provides.
An internal inspection is absolutely essential to fully appreciate the accommodation provided, which briefly comprises an entrance hall, spacious lounge with feature fireplace, dining room, breakfast kitchen, two double bedrooms, house bathroom gardens and an integral garage.
The property provides excellent access to the local amenities of Skircoat Green and Savile Park, including shops, parks, hospital, Halifax town centre and the M62 motorway network.
Very rarely does an opportunity arise to purchase a bungalow in this highly desirable location and, as such, an early inspection to view is strongly recommended to avoid disappointment.
ENTRANCE HALL
Glass panelled entrance door opens into the entrance hall, which is wood panelled and has two double radiators and a fitted carpet.
From the entrance hall door to the
LOUNGE
6.60m x 3.52m (21'7" x 11'6")The central feature of this spacious lounge is the brick-built fireplace incorporating a solid fuel stove on a stone hearth. The charm and character of this room is enhanced by a beamed ceiling and stained glass windows to the side elevation, together with a further leaded double glazed window to the side and French doors to the front which provide this room with its light and spacious aspect. Two double radiators and a fitted carpet.
From the entrance hall door to the
DINING ROOM
2.92m x 3.10m (9'6" x 10'2")With a leaded double glazed window to the front elevation, double radiator and a fitted carpet.
From the dining room door opens to the
BREAKFAST KITCHEN
3.66m x 3.10m (12'0" x 10'2")Fitted with a range of matching wall and base units incorporating work surfaces with a single drainer stainless steel sink unit with mixer tap. Four-ring gas hob with electric oven beneath and extractor in canopy above. Integrated dishwasher, integrated fridge freezer and deep fat fryer. Beamed ceiling, built-in seating area, and a leaded double glazed window to the front elevation.
From the entrance hall door to the
INTEGRAL GARAGE
5.66m x 2.90m (18'6" x 9'6")An integral garage with an up-and-over door, leaded window to the side elevation, power and light. The garage houses the Worcester combination boiler is plumbed for an automatic washing machine and has power points for a tumble dryer.
From the entrance hall door to the
BATHROOM
With four-piece suite in champagne shade incorporating panelled bath with Victorian-style mixer shower tap, hand wash basin set in vanity unit, WC, and shower cubicle with shower unit. Fully tiled walls, inset spotlight fittings to ceiling, double radiator, leaded window to rear elevation and fitted carpet.
From the entrance hall door to
BEDROOM ONE
3.64m x 3.37m (11'11" x 11'0")Fitted bedroom furniture to two walls incorporating wardrobes, corner shelving units, chest of drawers, dressing table and matching bedside cabinets. Leadead double glazed window to the rear elevation, double radiator and fitted carpet.
From the entrance hall door to
BEDROOM TWO
4.53m x 2.44m (14'10" x 8'0")Fitted bedroom furniture to two walls. Leaded double glazed window to the rear elevation, double radiator and fitted carpet.
GENERAL
The property is constructed of artificial stone and is surmounted with a blue slate roof. It has the benefit of all mains services of gas, water and electric with the added benefit of gas central heating and double glazing. The property is Freehold and is in council tax band E
EXTERNAL DETAILS
Access is via a private driveway from Dudwell Lane, providing ample off-road parking and leading to the integral garage. To one side of the property there is a small garden area, with a flagged patio seating area to the side, path to the rear.
Although these particulars are thought to be materially correct their accuracy cannot be guaranteed and they do not form part of any contract.
Property data and search facilities supplied by www.vebra.com
