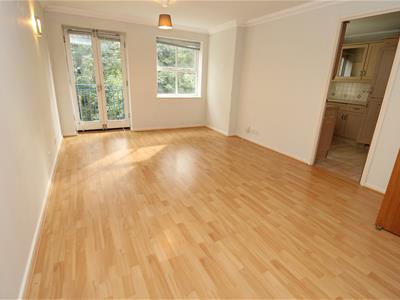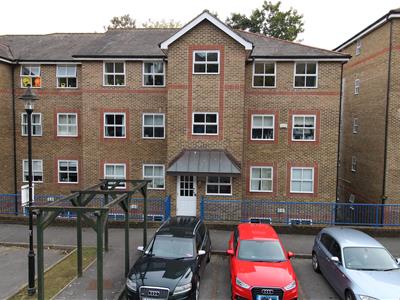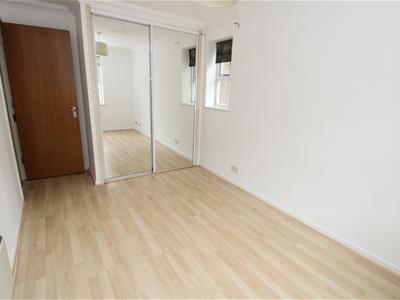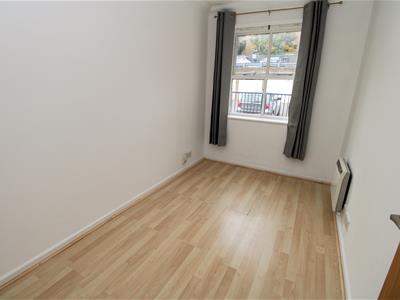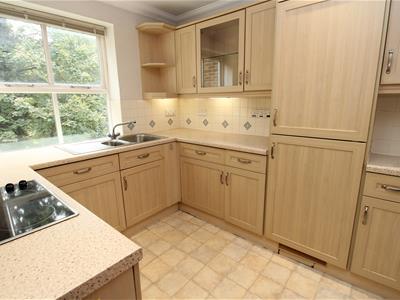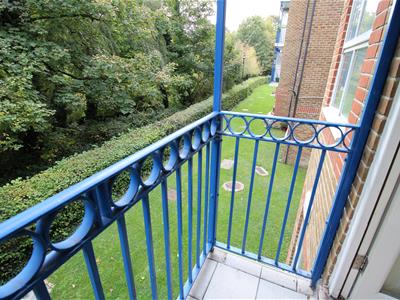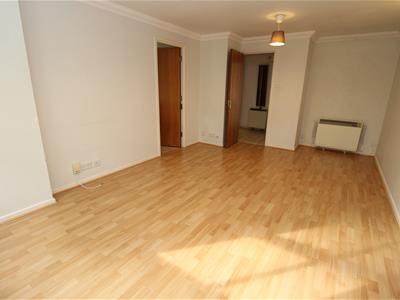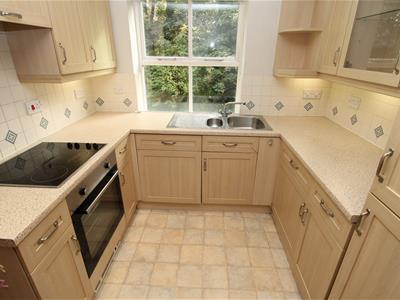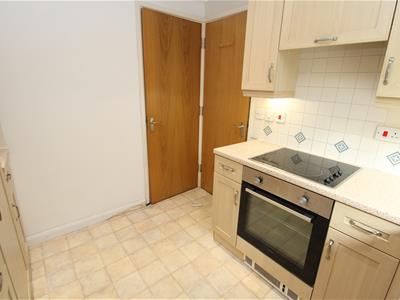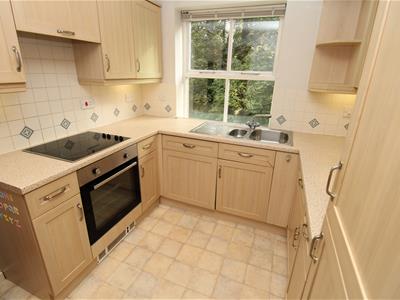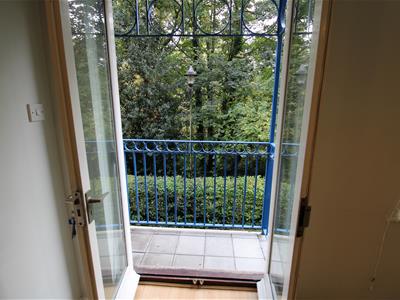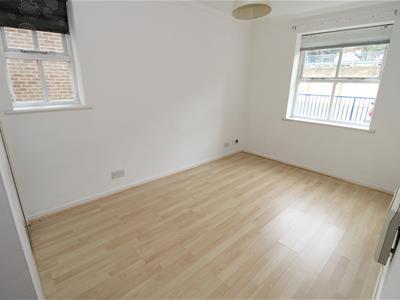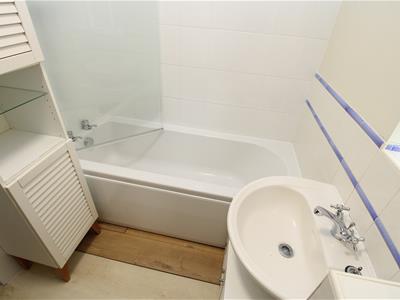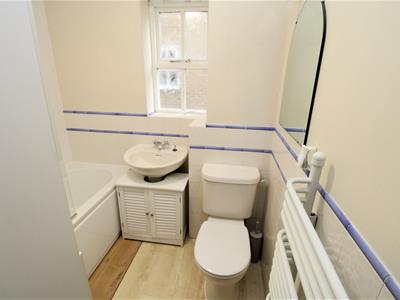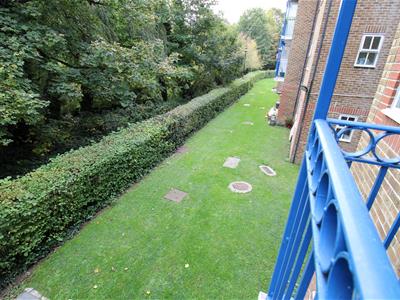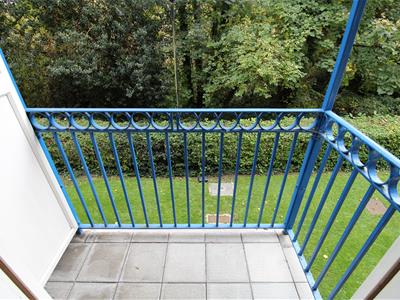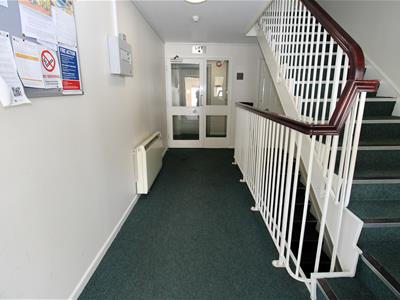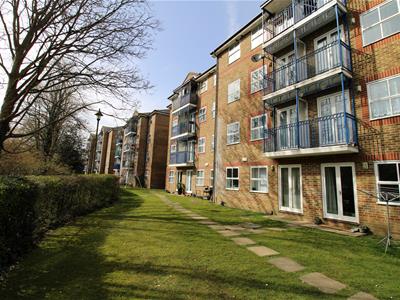River Bank Close, Maidstone
Auction Guide £110,000 Sold (STC)
2 Bedroom Flat - Purpose Built
- Being Sold by Hazell Holland Modern Method Auction (BUY IT NOW Option Available) – Reservation Fee Applies
- Easy Access to Maidstone Town Centre
- 18' Lounge
- Oven Hob & Extractor Fan
- Fridge Freezer Washing Machine & Dish Washer
- Two Parking Spaces
- Long Lease
- Ideal First Time Buy
- Great Investment
- View Now
This Property is Being sold by Hazell Holland Modern Method Auction.
Modern Method Auction is a faster and more secure way to sell or purchase a property, where the seller and the buyer commit to the transaction and an agreed fixed timescale.
A legal pack (including searches) will be created upfront and made available to any interested parties and passed to the conveyancers once a sale has been agreed. Please contact Hazell Holland to view these documents.
When an offer is accepted, the buyer will be required to pay a non-refundable Reservation Fee of £6,875 including VAT (in addition to the final negotiated selling price), sign a Reservation Form and agree the Terms and Conditions prior to solicitors being instructed. If you require a copy of these documents, or for further information, please contact the Hazell Holland Team.
HazellHolland welcome this first floor chain ready flat located on River Bank Close in Maidstone. This purpose-built property, constructed in 1999, offers a comfortable living space of 559 square feet, making it an ideal choice for individuals and small families seeking convenience and accessibility.
The flat features a well-proportioned reception room leading it's own balcony, perfect for relaxing or entertaining guests. With two inviting bedrooms, there is ample space for rest and privacy. The bathroom is thoughtfully designed to meet your everyday needs.
One of the standout features of this property is its prime location. Situated close to Maidstone town centre, residents can enjoy easy access to a variety of amenities, including Sainsbury's, pubs, clubs, and a selection of restaurants. For those who appreciate the arts, the Hazlitt Theatre and Odeon Cinema complex are just a stone's throw away, providing entertainment options for all tastes.
Additionally, this flat comes with the added benefit of a parking space, a rare find in such a central location.
Communal Entrance
Part glazed communal door. Hallway leading to flat.
Entrance Hall
Wooden entrance door. Laminate wood flooring. Coved ceiling. Dimplex heater. Built-in storage cupboard. Entry phone.
Lounge
5.69m x 3.51m (18'8 x 11'6 )Double glazed french doors leading to balcony. Double glazed window to rear. Laminate wood floor. Coved ceiling. Door to kitchen. Dimplex heater.
Balcony
Patioed.
Kitchen
2.72m x 2.51m (8'11 x 8'3 )Double glazed window to rear. Range of wall and base units with built-in oven, hob and extractor fan with integrated fridge freezer, washing machine and dish washer. One and half single drainer sink unit with mixer tap. Tiled splash backs. Built-in storage cupboard. Vinyl floor. Coved ceiling.
Bedroom One
4.22m x 2.54m (13'10 x 8'4 )Double glazed window to side. Double glazed window to front. Laminate wood flooring. Coved ceiling. Dimplex heater. Fitted wardrobe with mirrored sliding doors.
Bedroom Two
3.23m x 1.98m (10'7 x 6'6 )Double glazed window to front. Laminate wood flooring Coved ceiling. Dimplex heater.
Bathroom
2.54m x 1.98m (8'4 x 6'6 )Opaque double glazed window to side. Laminate wood flooring. Coved ceiling. Heated towel rail. Part tiled walls. Shaver light. Built-in storage cupboard. Panelled bath with separate taps, shower over and glass shower screen. Vanity hand wash basin. Low level w.c.
Parking
We understand the property comes with two allocated parking spaces. (To be confirmed by vendors solicitor)
Lease Term
999 years from 1 June 1999
Remaining Lease
973 Years
Service Charge
£348.42 per month (To be confirmed by vendors solicitor)
Ground Rent
£109.12 Per annum (To be confirmed by vendor's solicitor)
Energy Efficiency and Environmental Impact

Although these particulars are thought to be materially correct their accuracy cannot be guaranteed and they do not form part of any contract.
Property data and search facilities supplied by www.vebra.com
.png)
