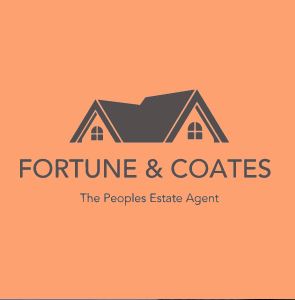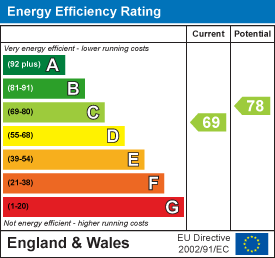
Fortune and Coates
Email: sales@fortuneandcoates.co.uk
Unit 10
Greenway Business Centre
Harlow
Essex
CM19 5QE
The Staddles, Little Hallingbury, Bishop's Stortford
Asking price £800,000
4 Bedroom House - Detached
- Four bedrooms
- Detached
- Perfect family home
- Driveway & double garage
- Immaculately presented
- Conservatory & separate office
- Sought after location
- Beautiful rear garden
- Open plan living area
- Close to all local amenities & schools
Fortune and Coates are delighted to welcome to the market this outstanding four bedroom, detached family home in The Staddles.
As you enter, you are greeted by a welcoming porch that leads into an inviting entrance hallway. This area provides access to a modern lounge, a versatile office space, and a stylish kitchen/dining room.
The lounge is a bright and airy space, featuring dual aspects and French patio doors that open onto the beautifully landscaped rear garden. A featured wood burner adds a touch of warmth and cosiness, making it the perfect spot for relaxation.
The heart of the home is undoubtedly the expansive kitchen/dining room, which is designed for both functionality and style. It is equipped with integrated appliances, including an oven, hob and dishwasher with allocated space for fridge/freezer, all set against elegant granite worktops and sleek gloss cabinetry. French patio doors lead seamlessly to the garden, enhancing the indoor-outdoor living experience. Adjacent to the kitchen, the office space offers a quiet area for work or could easily be transformed into a playroom for children.
Upstairs, you will find four well-proportioned bedrooms, two of which are generous doubles with built-in wardrobes with two family bathrooms providing added convenience for busy mornings.
Outside, the garden is a true highlight, featuring a large L-shaped patio that wraps around to a charming wooden summerhouse. The remainder of the garden is laid with artificial grass, ensuring a low-maintenance outdoor space that is perfect for entertaining or enjoying family time.
This property also features a double garage for extra storage space and a large driveway suitable for two to three vehicles.
The Staddles, Bishops Stortford has excellent schools, shops, restaurants, public houses, and health centre. Sawbridgeworth is 5 minutes by car with a mainline railway station serving London Liverpool street and Cambridge. With Stansted airport being a short drive away.
Study
2.06m x 1.88m (6'9" x 6'2")
WC
Porch
2.51m x 1.57m (8'2" x 5'1")
Living Room
6.6m x 4.5m (21'7" x 14'9")
Kitchen/Dining Room
8.38m x 3.35m (27'5" x 10'11")
Conservatory
4.45m x 3m (14'7" x 9'10")
Double Garage
4.78m x 4.7m (15'8" x 15'5")
Bedroom One
5.2m x 3.76m (17'0" x 12'4")
Bedroom Two
4.37m x 3.45m ( 14'4" x 11'3")
Bedroom Three
3m x 2.54m (9'10" x 8'3")
Bedroom Four
2.77m x 2.7m (9'1" x 8'10")
Bathroom
Shower Room
Energy Efficiency and Environmental Impact

Although these particulars are thought to be materially correct their accuracy cannot be guaranteed and they do not form part of any contract.
Property data and search facilities supplied by www.vebra.com






























