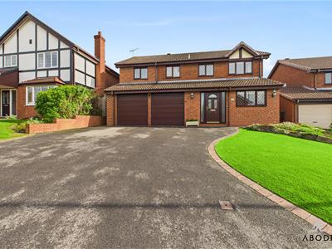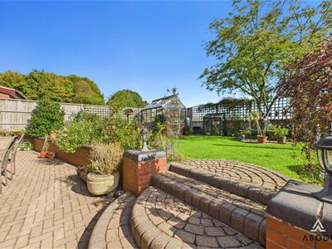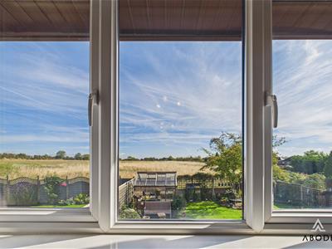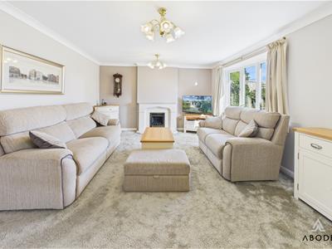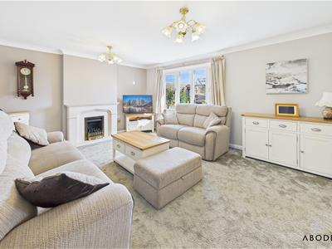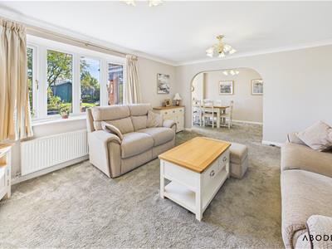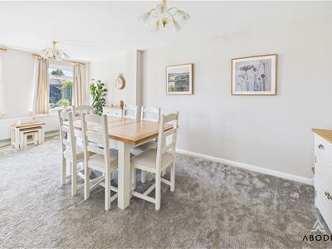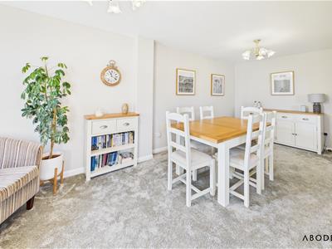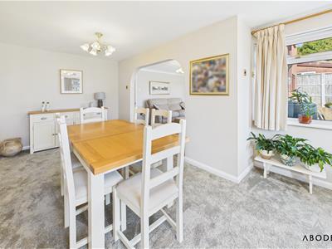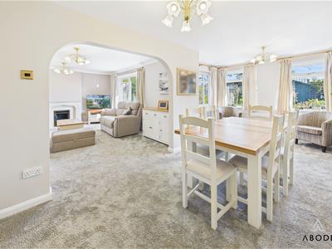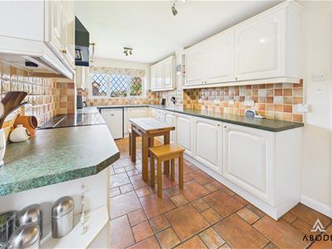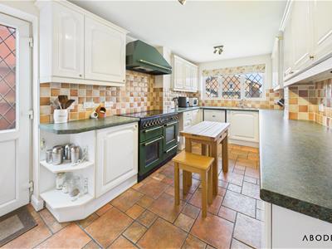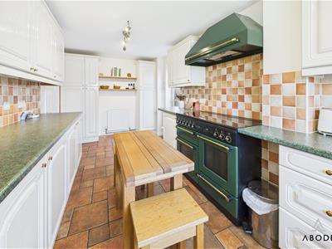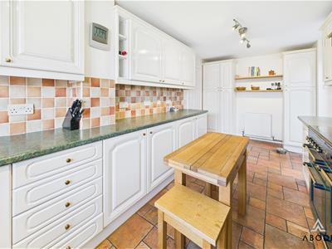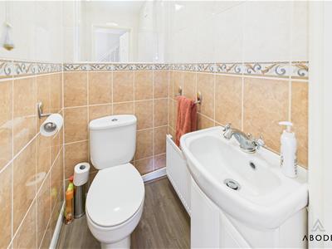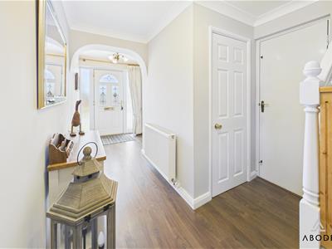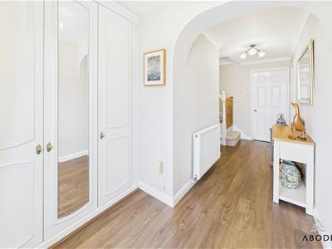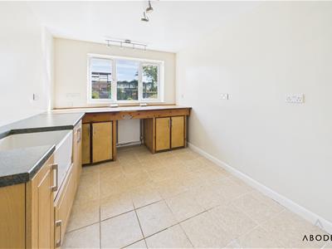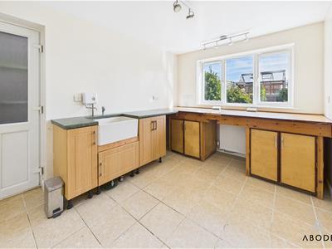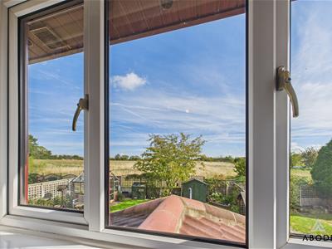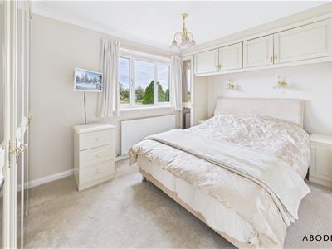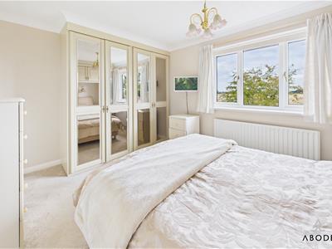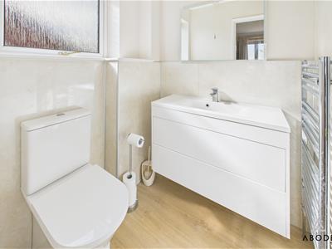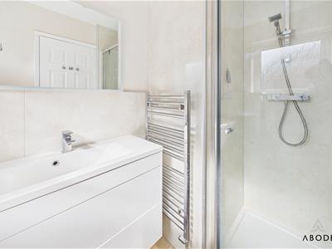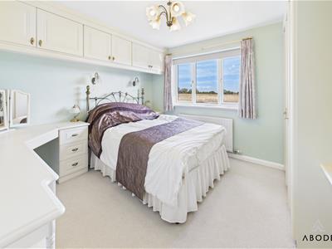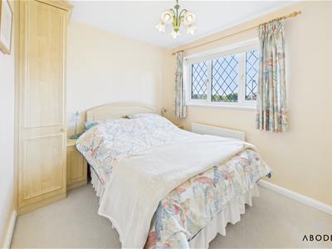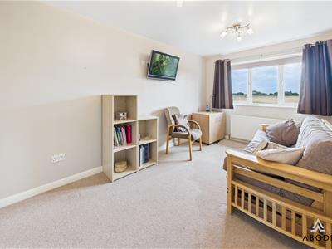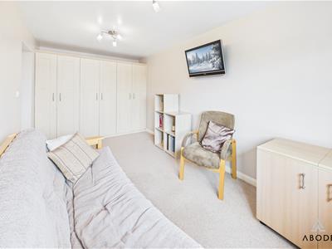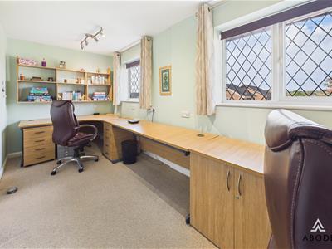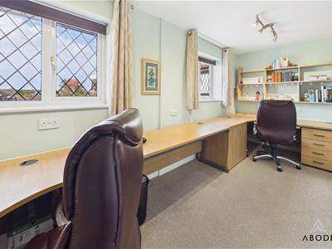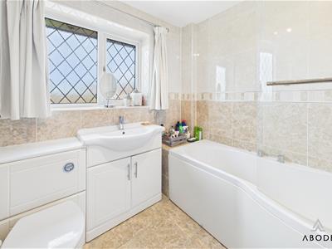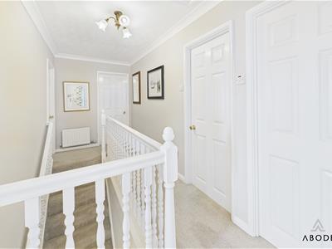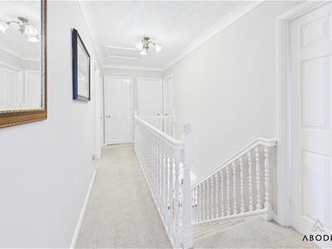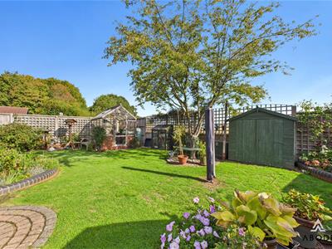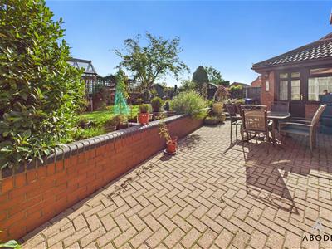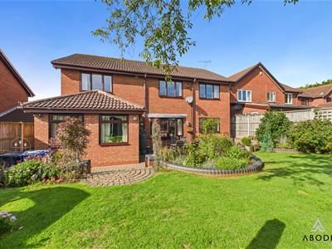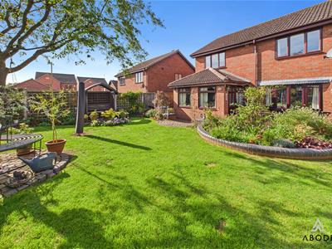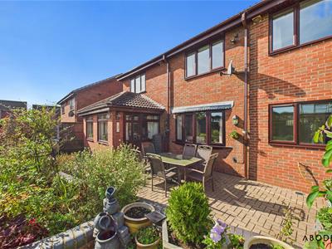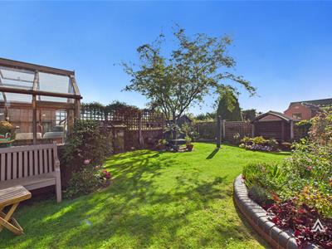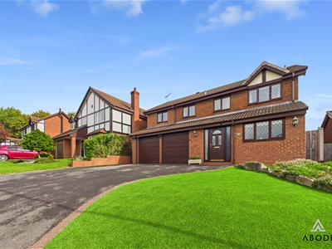
Unit 4, Lancaster Park
Needwood
Burton on Trent
Staffordshire
DE13 9PD
Wentworth Drive, Stretton, Burton-On-Trent
Offers Over £475,000
5 Bedroom House - Detached
**** IMPRESSIVE EXTENDED FIVE BEDROOM DETACHED PROPERTY WITH COUNTRYSIDE VIEWS TO THE REAR **** Beautifully presented family home in a quiet cul de sac location offering an entrance hallway, lounge and a dining room, fitted breakfast kitchen and a workshop/study. Five bedrooms, en suite shower room and a family bathroom. Mature and established gardens, driveway for 4 cars and a double garage with electric roller doors. A VIEWING APPOINTMENT IS HIGHLY RECOMMENDED
HALL
Entrance door into the extended hallway with a single and double storage cupboard, radiator, stairs to the first floor and doors to -
CLOAKROOM
Low flush wc, vanity sink unit with a wash hand basin and storage cupboard under, radiator and fully tiled walls.
LOUNGE
Feature living flame coal effect gas fire with stone surround and hearth, two radiators, upvc double glazed window to the rear elevation and an arch through to the dining room.
DINING ROOM
Upvc double glazed window and door onto the garden and a radiator.
KITCHEN
Fitted wall mounted, base and drawer units with work surfaces and a double bowl sink and drainer unit with mixer tap. Range style cooker included in the sale with fitted double extractor hood. Radiator, space for an appliance, upvc double glazed window to the front elevation and a door to the side.
DOUBLE GARAGE
With two electric roller doors, wall mounted combination central heating boiler, plumbing for a washing machine and appliance spaces, and a door to the workshop.
WORKSHOP/OFFICE
Upvc double glazed window and door onto the garden, radiator, Belfast sink with work surface and storage cupboards under and a fitted workbench.
FIRST FLOOR LANDING
With loft access, pulldown ladder and fully boarded including the extension, storage cupboard, radiator and doors to -
BEDROOM 1
Fitted bedroom furniture, including wardrobes, drawers and bedside tables, radiator and a upvc double glazed window to the rear elevation with countryside views.
EN SUITE
Low flush wc, vanity sink unit with wash hand basin and drawers under, enclosed shower, chrome ladder style radiator and a upvc double glazed window.
BEDROOM 2
Fitted bedroom furniture, including wardrobes, drawers and bedside tables, radiator and a upvc double glazed window to the rear elevation with countryside views.
BEDROOM 3
Upvc double glazed window to the rear elevation with countryside views, radiator and fitted wardrobes.
BEDROOM 4
2 upvc double glazed windows to the front elevation, two radiators and fitted shelving.
BEDROOM 5
Upvc double glazed window to the front elevation, radiator and fitted wardrobes.
BATHROOM
Fully tiled bathroom with a P shaped panel enclosed bath and electric shower over, shower screen, low flush wc, vanity sink unit with wash hand basin and storage cupboards under, chrome ladder style radiator and a UPVC double glazed window.
OUTSIDE
The front of the property offers A good sized drive providing ample parking and an artificial lawn with rockery.
Side gated access to the enclosed rear garden offering block paved seating areas, lawn with well stocked borders, mature shrubs and plants. 8'; x 6' half brick and cedar wood greenhouse, cold frame shed and a Arbor all included in the sale.
Side fitted 8' deep wood store or useful shed.
Although these particulars are thought to be materially correct their accuracy cannot be guaranteed and they do not form part of any contract.
Property data and search facilities supplied by www.vebra.com
