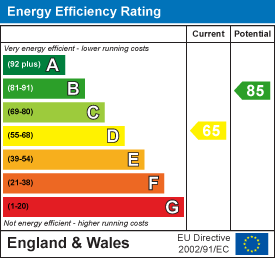11, High Street, Queensbury
Bradford
West Yorkshire
BD13 2PE
May Avenue, Thornton, Bradford
£179,950
3 Bedroom House - Semi-Detached
- THREE BEDROOM SEMI DETACHED
- EX-LOCAL AUTHORITY
- GAS CENTRAL HEATING
- UPVC DOUBLE GLAZING
- NEW KITCHEN & BATHROOM
- MULTI-FUEL STOVE
- RE-RENDERED
- PLEASANT REAR GARDEN
- CUL-DE-SAC POSITION
- WELL PRESENTED THROUGHOUT
** THREE BEDROOM SEMI-DETACHED ** MANY RECENT IMPROVEMENTS ** WELL PRESENTED THROUGHOUT ** CUL-DE-SAC POSITION ** Bronte Estates are delighted to offer for sale this much improved three bedroom semi detached in Thornton. In recent years the property has been re-rendered, had new windows and doors, new internal doors, a multi-fuel stove installed, new kitchen and a new bathroom. Arrange your viewing ASAP. Briefly comprising of: Hall, Lounge, Dining-Kitchen, three Bedrooms & a family Bathroom. Gardens front & Rear.
Hallway
A composite front entrance door leads into the hallway. Stairs to the first floor, central heating radiator and a door to the lounge.
Lounge
4.19m x 3.89m (13'9 x 12'9)Laminate flooring, two windows to the front elevation and a cosy solid fuel stove set in a recess. Central heating radiator and a useful under-stairs storage cupboard.
Dining-Kitchen
5.18m x 2.29m (17'0 x 7'6)A good sized room with designated space for dining. The kitchen area comprises of a good range of fitted wall and base units, laminated work surfaces and contrasting splash-backs. Integrated appliances include a dishwasher, washing machine, gas hob, electric oven and an extractor. Black composite sink and drainer, windows to the side and rear elevations and an exterior door to the side.
First Floor
Window to the side elevation, access to the loft and doors off to the bedrooms and bathroom.
Bedroom One
3.25m x 2.95m (10'8 x 9'8)Two windows to the front elevation and a central heating radiator.
Bedroom Two
3.25m x 2.97m (10'8 x 9'9)Window to the rear elevation, large fitted storage cupboard and a central heating radiator.
Bedroom Three
2.31m x 1.78m (7'7 x 5'10)Window to the rear elevation and a central heating radiator.
Bathroom
A modern fully tiled bathroom comprising of a panelled bath with a rainfall shower over, WC and a washbasin with mixer tap and storage below. Laminate flooring, window to the side elevation and a black heated towel rail.
External
The property sits in a slightly elevated position with steps up to the front of the house. Lawn to the front and a fence & gate leading to the side. The side and rear consists of paved patio's, a log store, modern storage shed, raised lawn area with a further patio, outside tap and a power point. On-road parking to the front.
Floor plan to follow
Please Note
This property is of a non-standard construction.
Energy Efficiency and Environmental Impact

Although these particulars are thought to be materially correct their accuracy cannot be guaranteed and they do not form part of any contract.
Property data and search facilities supplied by www.vebra.com

























