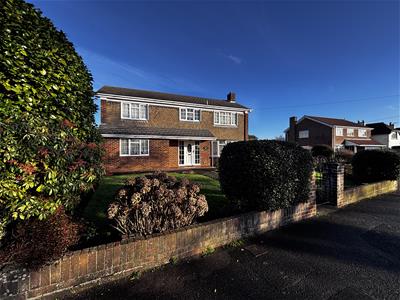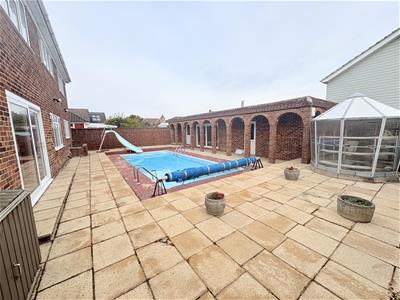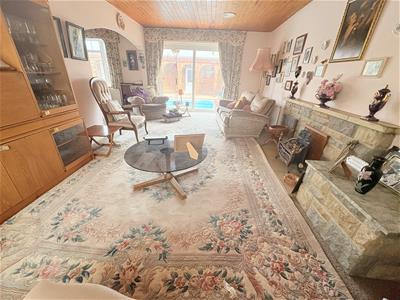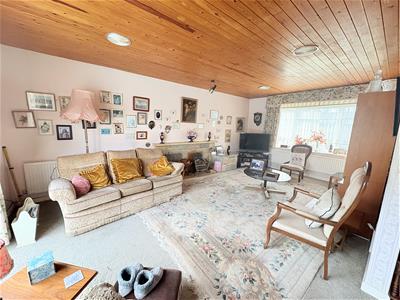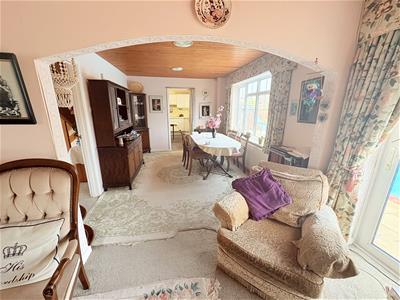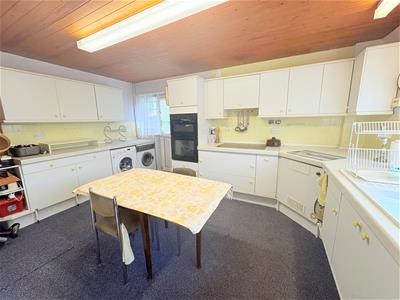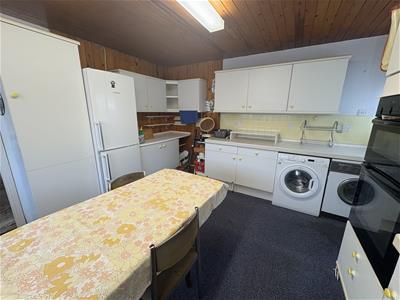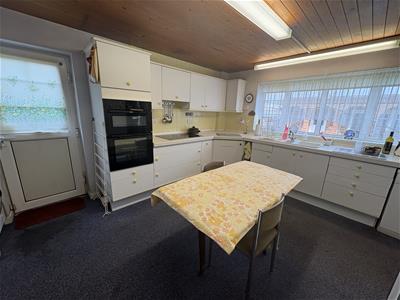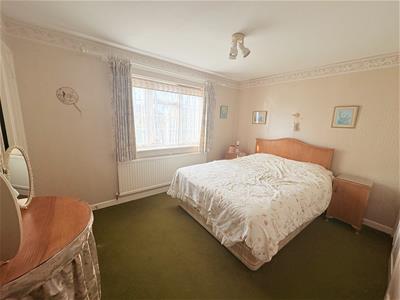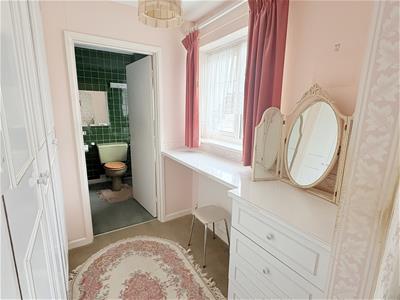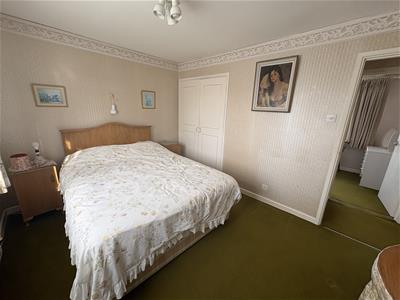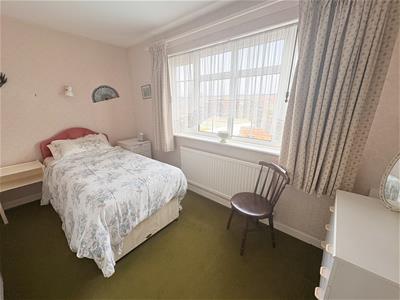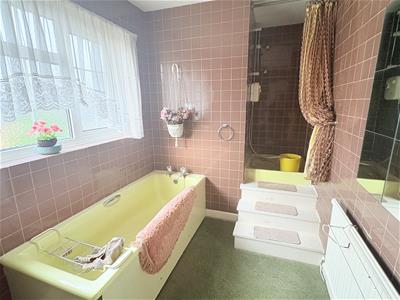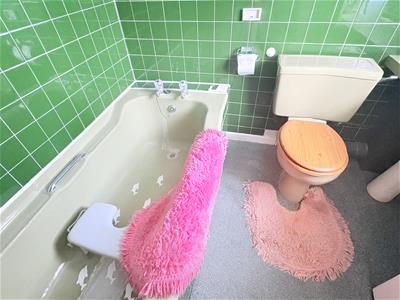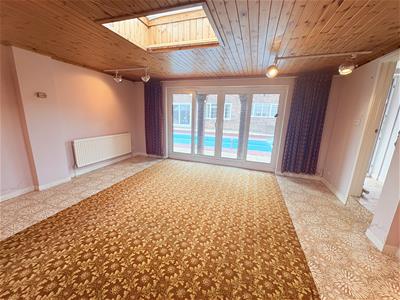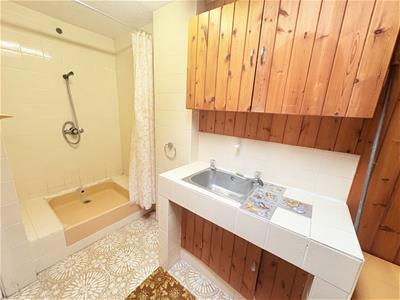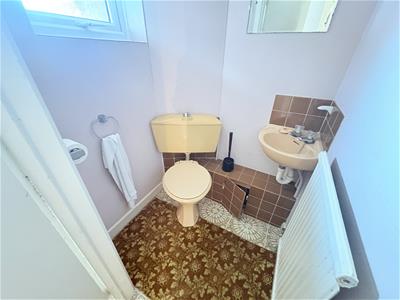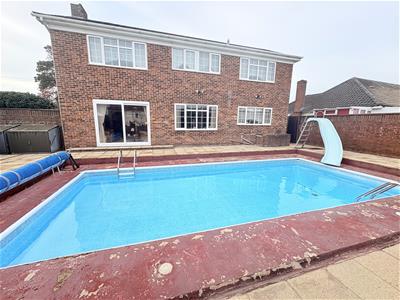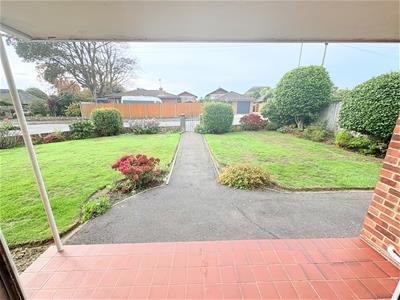.png)
25 Stubbington Green
Fareham
PO14 2JY
Hill Head Road, Hill Head, Fareham
Asking Price £715,000
5 Bedroom House - Detached
- Swimming Pool Complex
- Potential Annexe
- Double Garage
- Prominent Position
- Some Sea Views (From First Floor)
- Five Bedrooms
- En-Suite Dressing Room & Bathroom
- Ground Floor Bedroom 5/Study
- Requiring Updating
- No Forward Chain!
Situated in a prominent position, this five bedroom detached residence although requiring updating offers bags of potential. The property has an external heated pool (requires new boiler), pool/entertainment room and double garage. Inside the property has Lounge open to Dining room/ Kitchen/Breakfast room, ground floor Bedroom 5 or Study and downstairs Cloakroom. to the first floor there are four double bedrooms, two with some sea views and the Master having an En-Suite Dressing and Bathroom, family Bathroom with full suite. This property has been in the same ownership for many decades and we strongly recommend an early internal viewing to avoid disappointment.
Entrance Hallway
Textured ceiling, step down to bed 5/Study, radiator.
Lounge
5.986 x 3.565 (19'7" x 11'8")Pine clad ceiling, bay window to front elevation, patio doors to rear garden, feature fire surround, radiator.
Dining Room
3.878 x 2.940 (12'8" x 9'7")Pine clad ceiling, window to rear elevation, radiator.
Kitchen/Breakfast Room
4.627 x 3.728 (15'2" x 12'2")Pine clad ceiling, window to rear elevation window and door to side, fitted wall and base units with work surface over and inset 1 1/2 bowl sink with mixer tap, built in double oven, hob and cooker hood, plumbing for washing machine and dishwasher, space for fridge/freezer, space for breakfast table and chairs, boiler concealed behind base unit.
Bedroom 5/Study
2.867 x 2.473 (9'4" x 8'1")Textured ceiling, window to front elevation, radiator.
Downstairs Cloakroom
Textured ceiling, W.C, wash hand basin.
First Floor Landing
Textured ceiling, access to roof void, radiator.
Master Bedroom
3.585 x 2.966 (11'9" x 9'8")Textured ceiling, window to rear elevation, radiator.
En-Suite Dressing room
3.936 x 2.008 incorporating en-suite bathroom (12'Textured ceiling, window to rear elevation, fitted wardrobes to one wall, fitted vanity table and chest of drawer unit, radiator.
En-Suite Bathroom
Textured ceiling, window to rear elevation, suite comprising panel bath, W.C, pedestal wash basin, fully tiled walls.
Bedroom 2
3.753 x 2.871 (12'3" x 9'5")Window to front elevation with sea view, built in double and built in single wardrobe, radiator.
Bedroom 3
3.754 x 2.085 (12'3" x 6'10")Textured ceiling, window to rear elevation, double door wardrobe, radiator.
Bedroom 4
3.564 x 2.304 (11'8" x 7'6")Textured ceiling, window to front elevation with sea view, 2 x double door wardrobes with box cupboard, radiator.
Family Bathroom
2.898 x 1.912 (9'6" x 6'3")Textured ceiling, window to front elevation, suite comprising panel bath, pedestal wash basin, W.C, step up to raised shower cubicle, tiled walls, radiator.
Outside
Front Garden
A corner plot frontage with potential for further off road parking, laid to lawn with flower and shrub borders, side pedestrian gateway.
Rear Garden
Enclosed by brick walling and laid to low maintenance paving, greenhouse.
Swimming Pool
7.92 x 3.52 (approx) (25'11" x 11'6" (approx))A heated swimming pool (new boiler required)with step down and freestanding pool slide.
Pool/Games Room
5.126 x 4.736 (16'9" x 15'6")Sky light, patio doors to covered pool area, radiator.
Agents Note: Subject to the appropriate permissions the Pool room and changing room would make a great annexe, home office etc.
Changing Room
4.776 x 2.044 (15'8" x 6'8")Sky light, shower cubicle, sink and seating area, with separate cloakroom with W.C and wash basin.
Driveway
Offering double width off road parking.
Double Garage
5.096 x 5.107 (16'8" x 16'9")Attached to the Pool room, twin up and over doors one being electric, pool pump and pool boiler (replacement required), door to garden.
Energy Efficiency and Environmental Impact

Although these particulars are thought to be materially correct their accuracy cannot be guaranteed and they do not form part of any contract.
Property data and search facilities supplied by www.vebra.com
