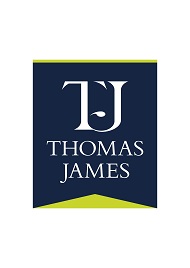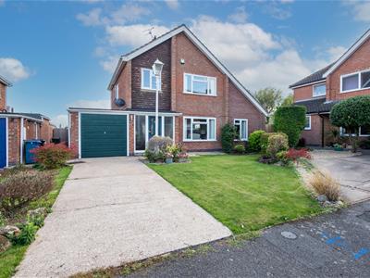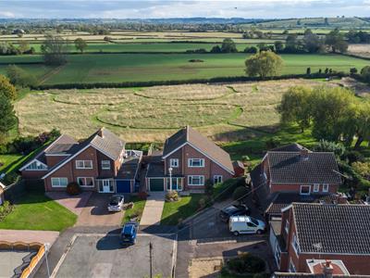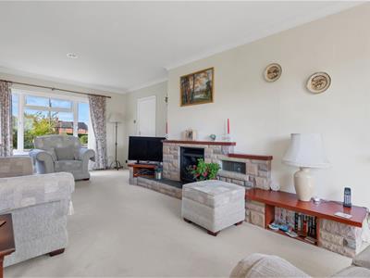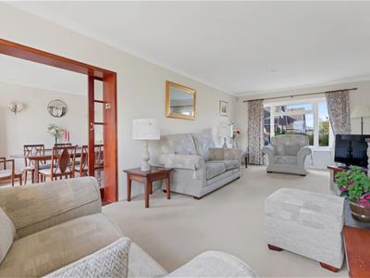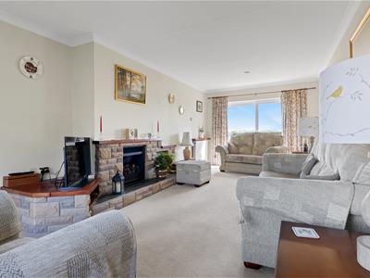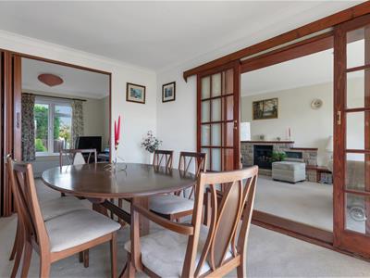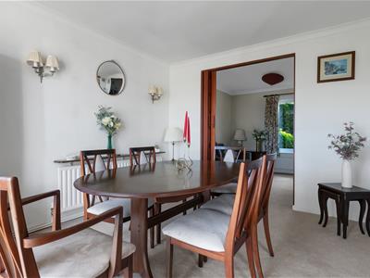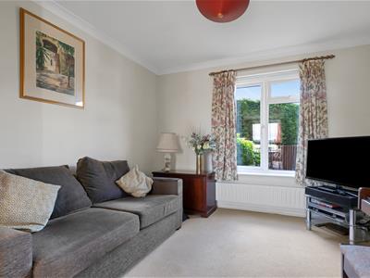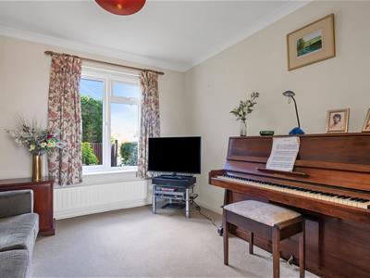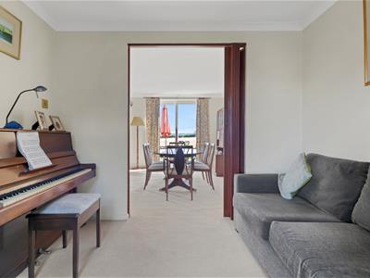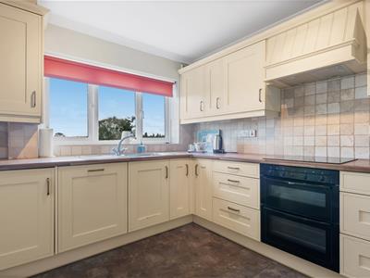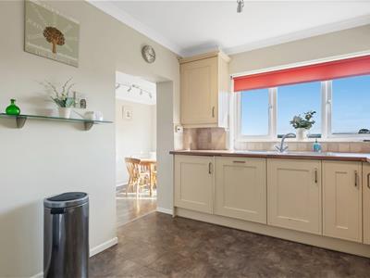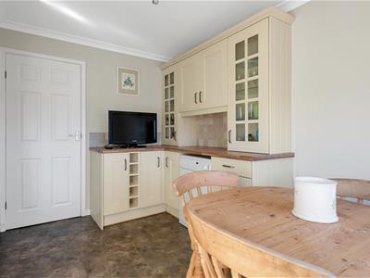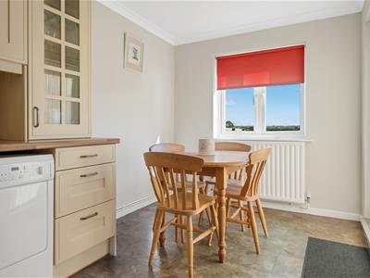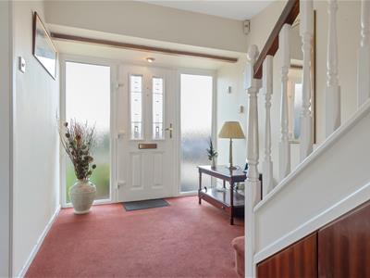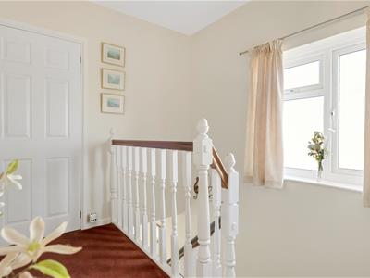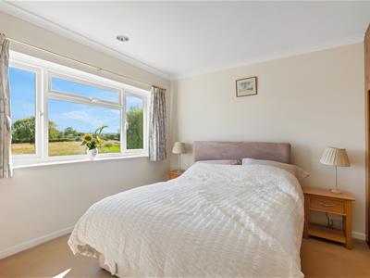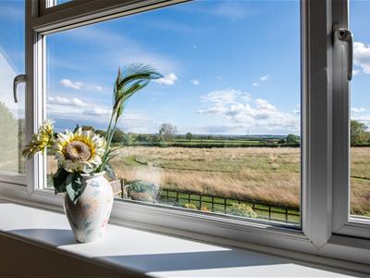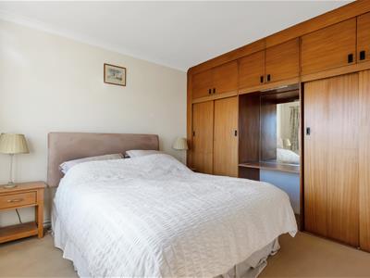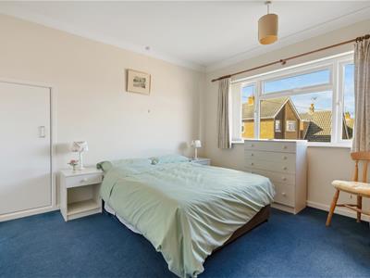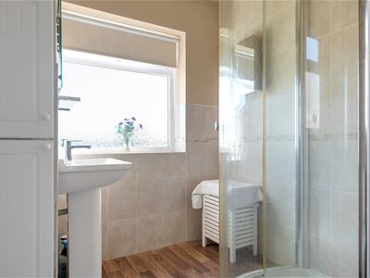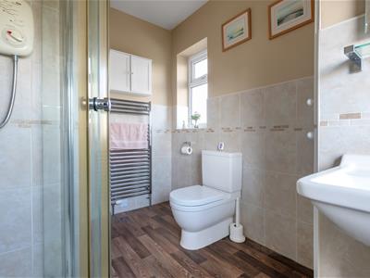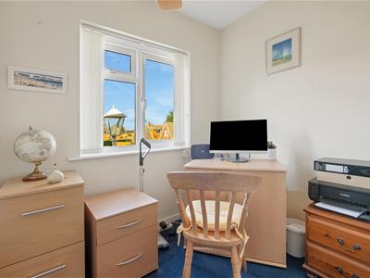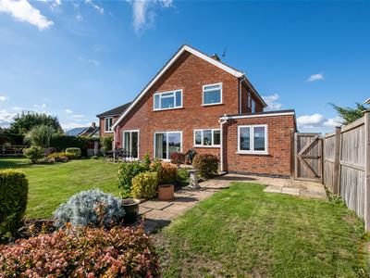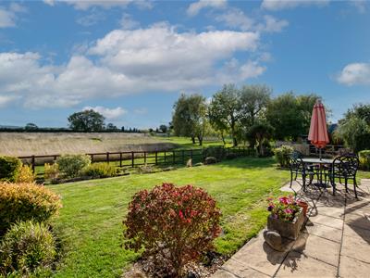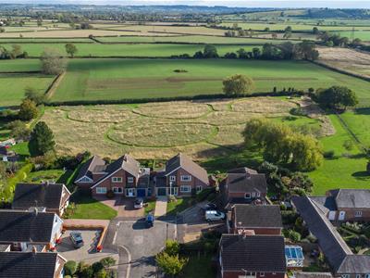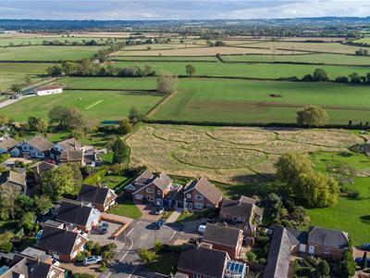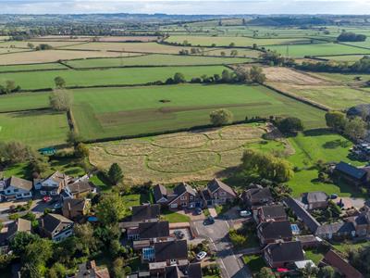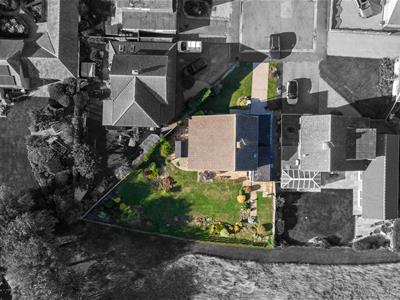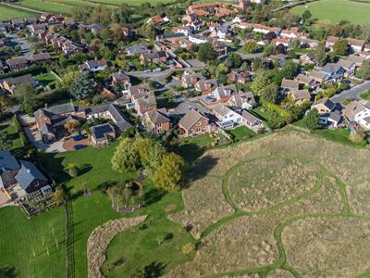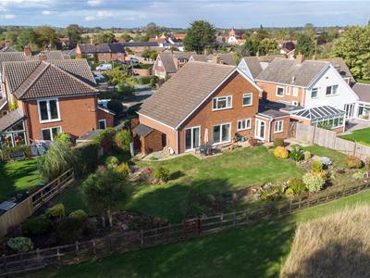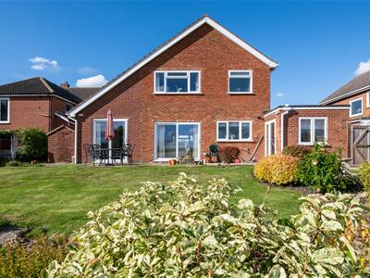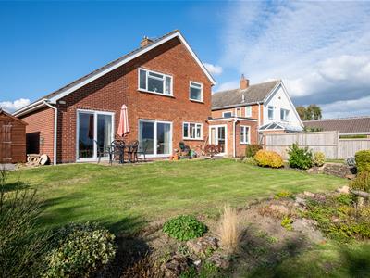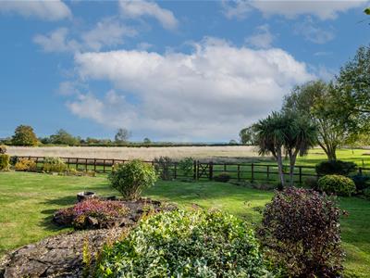Boswell Close, Kinoulton, Nottingham
Guide Price £450,000
3 Bedroom House - Detached
- Detached Family Home
- Three Bedrooms
- Gas C/Heating & (Majority) UPVC D/Glazing
- Well Maintained Gardens & Large Driveway
- Open Views Across The Vale Of Belvoir
- Council Tax Band E & EPC Rating B
Thomas James are delighted to offer this detached family home to the market. Situated in an idyllic position at the head of a cul-de-sac, in the highly regarded south Nottinghamshire village of Kinoulton, the property enjoys spectacular open views across local countryside to the village of Hickling.
The property provides well presented accommodation arranged over two floors. On the ground floor there is a welcoming entrance hallway, a dual aspect living room with sliding glass panelled doors opening to a separate dining room which has bespoke bi-fold doors opening to a snug/family room, plus a delightful fitted breakfast kitchen with French doors opening to the garden, and a wc. On the first floor, the landing gives access to two double bedrooms, a single bedroom, and a modern family shower room. A large eaves storage room provides potential conversion to further bedroom space.
Benefiting from gas central heating, and (majority) UPVC double glazing, the property occupies a large corner plot, with beautifully well maintained gardens to the rear which back directly onto the countryside, further gardens to the side, plus a large driveway and an integral garage at the front providing off road parking for a number of vehicles.
Offered to the market with no upward chain. Early viewing is highly recommended.
ACCOMMODATION
The composite entrance door opens to the welcoming entrance hallway. The entrance hallway has stairs rising to the first floor, an under stairs storage cupboard, and doors opening to the breakfast kitchen, and the living room.
The spacious breakfast kitchen has a range of Shaker style wall, drawer and base units in cream, tiled splash backs and wood effect work surfaces, space for a tumble dryer, space for a free standing fridge/freezer, and integrated appliances including; a washing machine, a dishwasher, a NEFF fan assisted double oven, and a NEFF induction hob. There is a step down to the breakfast area where there is ample space for a dining table and chairs, a door to the pantry/store cupboard (with a light, shelving, and space for coats), two windows to the rear, and French doors opening to the rear garden.
Accessed via the breakfast kitchen and pantry/store cupboard, the ground floor wc has a wc, and pedestal wash hand basin. (There is an aluminium framed window here).
The bright dual aspect living room has a large window to the front, and patio doors opening to the rear and enjoying the countryside views. There is a gas fire set in a brick fireplace, and sliding glass panelled doors opening to the dining room.
The dining room has patio doors opening to the garden, and bespoke bi-fold doors opening to the snug/family room.
The snug/family room is a versatile space with a window to the front, which could be used as a fourth bedroom.
On reaching the first floor, the landing has a loft access hatch (giving access to the insulated loft space which houses the Worcester Bosch boiler), and doors opening into two double bedrooms, a single bedroom, and the family shower room.
The family shower room has a modern suite comprising; a corner shower enclosure with a Mira shower, a pedestal wash hand basin, and a wc. There is half height tiling to the walls, a heated towel rail, and a cupboard housing the water cylinder.
Bedroom one overlooks the rear, with views over the local countryside. There are fitted wardrobes here.
Bedroom two overlooks the front and also has fitted wardrobes, and access to the eaves storage space. This large eaves storage space is boarded, has power, and provides potential to extend the existing bedrooms, or create a further bedroom/en-suite.
Completing the accommodation, bedroom three overlooks the front, is single in size, and is currently used as a study.
OUTSIDE
At the front of the property, the driveway provides off road parking for up to two vehicles, and in turn gives access to the INTEGRAL SINGLE GARAGE (with an up and over door, power and lighting connected, and housing the consumer board and the meters). There is a pathway to the entrance door, an attractive garden area adjacent, laid mainly to lawn, with planted shrubs, and a timber gate leading to the rear garden.
A superb feature of this home, the rear garden has been beautifully well maintained and includes; a large patio seating area, a shaped lawn, and established shrubs and trees. With views across the countryside to the village of Hickling, the garden has an external tap, external lights, and also houses a timber storage shed.
Council Tax Band
Council Tax Band E. Rushcliffe Borough Council.
Amount Payable 2025/2026 £3,013.80.
Kinoulton
Situated in the picturesque Vale of Belvoir village of Kinoulton, the property is within easy reach of the excellent local primary school, the cricket club, the church, and popular public house. Main road routes give access to Nottingham, Leicester and Newark.
Referral Arrangement Note
Thomas James Estate Agents always refer sellers (and will offer to refer buyers) to Premier Property Lawyers, Ives & Co, and Curtis & Parkinson for conveyancing services (as above). It is your decision as to whether or not you choose to deal with these conveyancers. Should you decide to use the conveyancers named above, you should know that Thomas James Estate Agents would receive a referral fee of between £120 and £240 including VAT from them, for recommending you to them.
Energy Efficiency and Environmental Impact

Although these particulars are thought to be materially correct their accuracy cannot be guaranteed and they do not form part of any contract.
Property data and search facilities supplied by www.vebra.com
