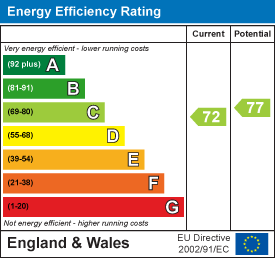
Somerset House
Royal Leamington Spa
CV32 5QN
Lindop Close, Cubbington, Leamington Spa
Price Guide £399,000
2 Bedroom Bungalow - Detached
- Exceptionally well maintained detached bungalow
- Fitted kitchen
- 2 bedroms
- Detached garage and tanding
- Master with en-suite
- Pleasant cul-de-sac location
- 2 Reception Rooms
- Popular North Leam location
An outstanding opportunity to acquire a particularly well presented, modern detached bungalow, providing spacious two bedroomed and two bathroomed accommodation. Featuring two reception rooms and well fitted kitchen, and detached garage with ample additional parking, in this most pleasant and established North East Leamington Spa cul-de-sac location.
Lindop Close
Located just off Rugby Road, Cubbington in an established cul-de-sac location, originally constructed by local builders Courts approximately 25 years ago. The location is ideally sited within easy reach of the town centre approximately two miles distant, with a good range of local facilities and amenities including local shops, well regarded schools and a variety of recreational facilities. Since its original construction the location has consistently proved to be very popular.
ehB Residential are pleased to offer 4 Lindop Close, which is an outstanding opportunity to acquire a particularly well presented modern, detached bungalow, which offers well appointed, spacious two bedroomed and two bathroomed accommodation, and also features two reception rooms and comprehensively fitted kitchen, and features the original integral garage having been converted to provide a second reception room or potential third bedroom, with an additional detached garage and ample additional car parking located close to the property. The property occupies a particularly pleasant position in this popular and established cul-de-sac and the agents recommend internal inspection.
In detail the accommodation comprises:-
Open Porch
With timber and glazed panelled entrance door leading to the...
Spacious Reception Hall
With cloaks cupboard, radiator, coving to ceiling and further built-in full height shelved shoe cupboard.
Lounge
5.72m x 3.61m (18'9" x 11'10")With windows to two aspects, including French doors to garden, radiator, ornamental fireplace with marble insert and hearth, gas real flame effect fire, TV point, coving to ceiling.
Separate Dining Room
4.88m x 2.67m (16' x 8'9")(Suitable for use as third bedroom if required.)
With radiator, windows to two aspects, coving to ceiling, laminate floor.
Fitted Kitchen
2.13m x 4.95m (7' x 16'3")With tiled floor, extensive range of base cupboard and drawer units, complimentary rolled edge work surfaces, tiled splashbacks, matching range of high level cupboards, adjoining three quarter height units incorporating fridge freezer, built-in oven, four ring hob unit with extractor hood over, single drainer one and a half bowl stainless steel sink unit with mixer tap, built-in dishwasher, downlighters and radiator.
Bedroom One
3.66m x 3.00m (12' x 9'10")With a range of built-in wardrobes, hanging rails, cupboards over, bed alcove and matching bedside units, radiator.
En-Suite Shower Room/WC
1.98m x 1.68m (6'6" x 5'6")Being tiled with tiled floor, with shower cubicle, integrated shower unit, pedestal basing, low flush WC, radiator, extractor fan, downlighters.
Bedroom Two
4.57m x 2.82m (15' x 9'3")With radiator, built-in wardrobe, hanging rail, shelf, coving to ceiling, twin French doors to rear garden.
Bathroom/WC
2.67m x 1.91m (8'9" x 6'3")Being tiled with tiled floor, white suite comprising panelled bath, mixer tap, shower attachment, pedestal basin, low flush WC, folding shower screen. Built-in utility/airing cupboard with plumbing for automatic washing machine, gas fired central heating boiler and programmer, radiator.
Utility/Airing Cupboard
Outside (Front)
The property occupies a pleasant cul-de-sac position, block paved car parking facility and twin gates leading to a paved and gravelled drive/standing area and...
Detached Garage
5.74m x 2.84m (18'10" x 9'4")With up-and-over door, electric, light, power point, storage facility within the eaves and personal door.
Outside (Rear)
To the rear there is a pleasant, private rear garden with paved patio, shaped lawn, established flower borders, being walled.
Parking
The cul-de-sac also includes visitor parking.
Broadband Availability
Standard/Superfast/Ultrafast Broadband Speed is available in the area. We advise you to check with your current provider. (Checked on Ofcom Oct 25).
Mobile Phone Coverage
Good outdoor and in-home signal is available in the area. We advise you to check with your provider. (Checked on Ofcom Oct 25).
Rights of Way & Covenants
The property is sold subject to and with the benefit of, any rights of way, easements, wayleaves, covenants or restrictions etc, as may exist over the same whether mentioned herein or not.
Tenure
The property is understood to be freehold although we have not inspected the relevant documentation to confirm this. Service Charge for the maintenance of the private shared road is £50 per annum. Please verify this information with your legal advisers. Further details upon request.
Services
All mains services are understood to be connected to the property including gas. NB We have not tested the central heating, domestic hot water system, kitchen appliances or other services and whilst believing them to be in satisfactory working order we cannot give any warranties in these respects. Interested parties are invited to make their own enquiries.
Council Tax
Council Tax Band D.
Location
CV32 7HD
Energy Efficiency and Environmental Impact

Although these particulars are thought to be materially correct their accuracy cannot be guaranteed and they do not form part of any contract.
Property data and search facilities supplied by www.vebra.com











