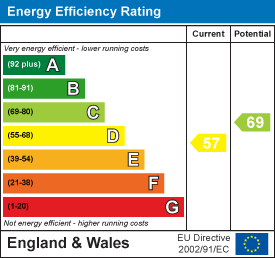Julian Marks
91 - 93 The Ridgeway
Plympton
PL7 2AA
Whitleigh, Plymouth
Offers Over £240,000
3 Bedroom House - Semi-Detached
- Semi-detached family home
- Lounge
- Kitchen/diner
- Conservatory
- 3 bedrooms
- Family bathroom
- Front & rear gardens
- Close to schools
- Close to local amenities
- Owned solar panels
Well presented family home with accommodation briefly comprising an entrance porch & hall, lounge, kitchen/diner & conservatory with 3 bedrooms, family bathroom & a converted loft space. To the front of the property there is on-street parking, with gardens to the front & rear - the latter including a block-built shed. The property owns the solar panels.
LANCASTER GARDENS, WHITLEIGH, PLYMOUTH PL5 4AE
ACCOMMMODATION
Composite front door with inset double-glazing opening into the entrance porch.
ENTRANCE PORCH
1.73 x 0.93 (5'8" x 3'0")uPVC double-glazed windows to the front and side elevations. Wooden door opening into the entrance hall.
ENTRANCE HALL
3.73 x 1.82 (12'2" x 5'11")Door opening to the lounge. Open plan access into the kitchen/diner. Stairs ascending to the first floor landing with storage beneath.
LOUNGE
 4.03 x 3.84 (13'2" x 12'7")Gas fire set onto a stone-effect hearth and surround with wooden mantel over. uPVC double-glazed bay window to the front elevation. Open plan access into the kitchen/diner.
4.03 x 3.84 (13'2" x 12'7")Gas fire set onto a stone-effect hearth and surround with wooden mantel over. uPVC double-glazed bay window to the front elevation. Open plan access into the kitchen/diner.
KITCHEN/DINER
 5.78 x 3.10 (18'11" x 10'2")Fitted with a matching range of base and wall-mounted units incorporating a square-edged wood-effect worktop with inset 4-ring gas hob and extraction over. Composite one-&-a-half bowl sink unit with mixer tap and additional moveable jet. Spaces for dishwasher and washing machine. Integrated oven and grill. uPVC double-glazed window to the rear elevation. uPVC sliding patio door opening to the conservatory. Wooden door opening to the side walkway.
5.78 x 3.10 (18'11" x 10'2")Fitted with a matching range of base and wall-mounted units incorporating a square-edged wood-effect worktop with inset 4-ring gas hob and extraction over. Composite one-&-a-half bowl sink unit with mixer tap and additional moveable jet. Spaces for dishwasher and washing machine. Integrated oven and grill. uPVC double-glazed window to the rear elevation. uPVC sliding patio door opening to the conservatory. Wooden door opening to the side walkway.
CONSERVATORY
4.16 x 3.00 (13'7" x 9'10")Partially constructed in brick beneath a corrugated roof with uPVC double-glazed windows to the side and rear elevation. Power and lighting. Wall-mounted electric fire. uPVC double-glazed patio door opening to the rear garden.
FIRST FLOOR LANDING
2.28 x 2.14 (7'5" x 7'0")Doors providing access to the first floor accommodation. Access to the loft room. Obscured uPVC double-glazed window to the side elevation.
BEDROOM ONE
 3.54 x 3.39 (11'7" x 11'1")uPVC double-glazed bay window to the front elevation. Hanging wardrobe space.
3.54 x 3.39 (11'7" x 11'1")uPVC double-glazed bay window to the front elevation. Hanging wardrobe space.
BEDROOM TWO
 3.67 x 3.41 (12'0" x 11'2")Built-in open wardrobe space. uPVC double-glazed window to the rear elevation.
3.67 x 3.41 (12'0" x 11'2")Built-in open wardrobe space. uPVC double-glazed window to the rear elevation.
BEDROOM THREE
 2.54 x 2.50 (8'3" x 8'2")uPVC double-glazed window to the fornt
2.54 x 2.50 (8'3" x 8'2")uPVC double-glazed window to the fornt
BATHROOM
 2.44 x 2.26 (8'0" x 7'4")Fitted with a matching white suite comprising panel bath with shower attachment and mixer tap, pedestal wash handbasin and close-coupled wc. Chrome heated towel rail. Storage cupboard. Obscured uPVC double-glazed window to the side elevation.
2.44 x 2.26 (8'0" x 7'4")Fitted with a matching white suite comprising panel bath with shower attachment and mixer tap, pedestal wash handbasin and close-coupled wc. Chrome heated towel rail. Storage cupboard. Obscured uPVC double-glazed window to the side elevation.
LOFT ROOM
 3.69 x 3.74 (12'1" x 12'3")Housing the solar panel system. Eaves storage. 2 Velux windows to the front and rear elevations.
3.69 x 3.74 (12'1" x 12'3")Housing the solar panel system. Eaves storage. 2 Velux windows to the front and rear elevations.
OUTSIDE
 The property is approached via a concrete walkway, bordered on one side by an area of lawn and to the other a small rockery with plants and shrubs. A wooden gate provides access to a walkway which leads to the rear garden. The rear garden is laid out over 2 levels, incorporating artificial lawn, decking and patio with raised borders of mature shrubs and trees. Pagoda housing a hot tub. 2 block-built storage sheds. Outside tap. Rear pedestrian access gate.
The property is approached via a concrete walkway, bordered on one side by an area of lawn and to the other a small rockery with plants and shrubs. A wooden gate provides access to a walkway which leads to the rear garden. The rear garden is laid out over 2 levels, incorporating artificial lawn, decking and patio with raised borders of mature shrubs and trees. Pagoda housing a hot tub. 2 block-built storage sheds. Outside tap. Rear pedestrian access gate.
COUNCIL TAX PCC
Plymouth City Council
Council Tax Band: A
SERVICES
The property is connected to all the mains services: gas, electricity, water and drainage.
WHAT3WORDS
///rainy.policy.lands
Energy Efficiency and Environmental Impact

Although these particulars are thought to be materially correct their accuracy cannot be guaranteed and they do not form part of any contract.
Property data and search facilities supplied by www.vebra.com




