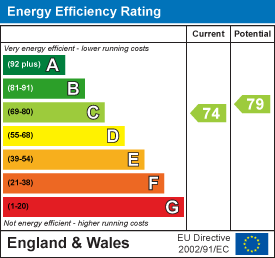
Somerset House
Royal Leamington Spa
CV32 5QN
Rideswell Grove, Whitnash, Leamington Spa
£359,950
3 Bedroom House - Semi-Detached
- Enlarged three bedroomed semi
- Large conservatory
- Popular location
- Landscaped rear garden
- Re-fitted breakfast kitchen
- Well presented
- Re-fitted en-suite to master bedroom
- Viewings essential
Attractively presented and larger than an average, three bedroomed semi-detached property. Situated in this popular cul-de-sac position within Whitnash.
Briefly Comprising;
Canopy porch, entrance hallway, stylish breakfast kitchen, separate utility room, ground floor cloakroom, full width living/dining room and useful conservatory addition to the rear. First floor landing, with airing cupboard, master bedroom with re-fitted en-suite shower room, two further bedrooms and white bathroom. Upvc double glazing. Tarmac driveway. Patioed and lawned rear garden.
Rideswell Grove
Is situated in this popular part of Whitnash offering easy access to the local schools and shops, and countryside nearby. This particular property is very well presented having had the garage converted to provide a breakfast kitchen, which now makes the former kitchen a useful utility room. Good sized living room across the back of the property. An additional useful and flexible conservatory addition to the rear, which is suitable for extra seating or dining areas.
The Property
Is approached via a tarmac drive giving access to...
Canopy Porch
In turn leading to composite door with glazed fanlight, giving access to...
Entrance Hallway
With staircase rising to first floor landing, wood look flooring, double radiator, dog-leg staircase.
Ground Floor WC
Fitted with a white low level WC to comprise; wash hand basin with mono-mixer, radiator.
Breakfast Kitchen
2.44m x 4.45m (8' x 14'7")Attractively fitted with a range of modern high gloss light grey base units with contrasting, contemporary square edge working surface and upstands over, inset Franke sink drainer unit with mixer tap, inset four point Ceran hob with concealed filter hood over, double oven to side and concealed fridge freezer. Pull out drawer bin storage and eye-level wall cupboards. Upvc multi-pane double glazed window to front elevation. Wood block breakfast bar providing useful eating space. Herringbone limed oak wood look flooring.
Utility
1.70m x 2.82m (5'7" x 9'3")With white high gloss wall and base units and contrasting granite look working surface over, sink drainer unit, splashback tiling. Upvc multi-pane double glazed window to front elevation. Space and plumbing for washing machine, double radiator. Continuation of wood look flooring.
Living/Dining Room
5.44m x 3.76m (17'10" x 12'4")With upvc double glazed doors leading to conservatory and further window to side, two double radiators and door to useful understairs store cupboard.
Conservatory
4.14m x 2.69m (13'7" x 8'10")With feature pitched Victoriana style polycarbonate roof, double glazed windows set onto brick base with double doors leading to garden, wood look laminate flooring and a double radiator, plastered walls, power and light as fitted.
First Floor Landing
Hatch to roof space, airing cupboard housing boiler with slatted shelving. Additional cupboard with shelf and hanging rail.
Bedroom One (Rear)
3.05m x 3.78m plus built-in w'robes (10' x 12'5" pWith upvc double glazed window to rear elevation, radiator, door to En-Suite Shower Room. Further doors to built-in wardrobes with hanging and shelf.
En-Suite Shower Room
Attractively re-fitted with a white suite to comprise; low level WC with concealed cistern, wash hand basin with mono-mixer set into vanity cupboard, shower cubicle with Grohe thermostatic shower and control, marble look splashback tiling, radiator.
Bedroom Two (Front)
2.87m x 3.02m (9'5" x 9'11")With upvc multi-pane style double glazed window to front elevation, radiator.
Bedroom Three (Rear)
2.29m x 2.87m (7'6" x 9'5")With upvc double glazed window to rear elevation, radiator.
Bathroom
Fitted with a white suite to comprise; low level WC, pedestal wash hand basin, bath with mixer tap with shower attachment, splashback tiling, upvc obscure double glazed window to front elevation, double radiator.
Outside (Front)
To the front of the property is a tarmac driveway, shared gated access down the side of the property leads to the rear garden. Fore garden laid to herbaceous planting and gravel.
Outside (Rear)
The rear garden is principally laid to lawn with some herbaceous planting and timber fencing, timber garden shed and an attractive patio area across the rear of the property, adjacent to the conservatory, offering the outdoor seating space with dwarf wall and steps leading up to the lawned garden.
Mobile Phone Coverage
Good outdoor and in-home signal is available in the area. We advise you to check with your provider. (Checked on Ofcom Sept 25).
Broadband Availability
Standard/Superfast/Ultrafast Broadband Speed is available in the area. We advise you to check with your current provider. (Checked on Ofcom Sept 25).
Rights of Way & Covenants
The property is sold subject to and with the benefit of, any rights of way, easements, wayleaves, covenants or restrictions etc, as may exist over the same whether mentioned herein or not.
Tenure
The property is understood to be freehold although we have not inspected the relevant documentation to confirm this.
Services
All mains services are understood to be connected to the property including gas. NB We have not tested the central heating, domestic hot water system, kitchen appliances or other services and whilst believing them to be in satisfactory working order we cannot give any warranties in these respects. Interested parties are invited to make their own enquiries.
Council Tax
Council Tax Band D.
Location
12 Rideswell Grove
Whitnash
Leamington Spa
CV31 2RJ
Energy Efficiency and Environmental Impact

Although these particulars are thought to be materially correct their accuracy cannot be guaranteed and they do not form part of any contract.
Property data and search facilities supplied by www.vebra.com












