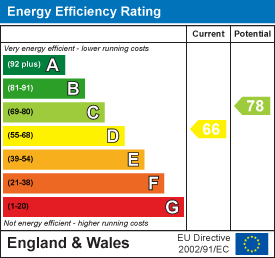
20 Newbegin
Hornsea
East Riding of Yorkshire
HU18 1AG
Clifton Street, Hornsea
£189,950
4 Bedroom House
This spacious four-bedroom terraced property is arranged over three floors and offers a great balance of character, practicality and potential. The ground floor features a welcoming lounge, a separate dining room, and a generous kitchen diner, providing plenty of space for day-to-day living and entertaining. A useful utility room and downstairs W.C. add further convenience.
On the first floor, you’ll find three well-proportioned bedrooms along with a family bathroom, while the top floor is home to a fourth double bedroom.
Externally, the property enjoys a south-facing rear garden with a paved area and lawn, creating the perfect setting for outdoor dining and enjoying the sunshine throughout the day.
Offering flexibility, space, and the chance to put your own stamp on it, this is an excellent opportunity for buyers looking for a home with plenty of potential.
Call Our House to arrange a viewing now!
EPC: D
Council Tax: B
Tenure: Freehold
Entrance Hall
 Includes entrance door with a staircase leading to first floor, Laminate flooring and radiator.
Includes entrance door with a staircase leading to first floor, Laminate flooring and radiator.
Cloakroom (WC)
 Offers a side window, W.C, Extractor fan and radiator.
Offers a side window, W.C, Extractor fan and radiator.
Lounge
 4.51 x 3.48 (14'9" x 11'5")This lounge offers a front facing bay window, Multi fuel fireplace, Cornicing ceiling and ceiling rose, Dado rail, Radiator and carpeted.
4.51 x 3.48 (14'9" x 11'5")This lounge offers a front facing bay window, Multi fuel fireplace, Cornicing ceiling and ceiling rose, Dado rail, Radiator and carpeted.
Dining/ Living Room
 3.66 x 3.48 (12'0" x 11'5")French doors leading to rear garden, Brick fireplace, Radiator, Vinyl floor and understairs cupboard.
3.66 x 3.48 (12'0" x 11'5")French doors leading to rear garden, Brick fireplace, Radiator, Vinyl floor and understairs cupboard.
Breakfast Kitchen
 4.98 x 2.54 (16'4" x 8'3" )The kitchen includes two side-facing windows providing natural light, fitted wall and base units with work surfaces, and a single drainer stainless steel sink. There are both electric and gas cooker points with space for a range-style oven. Additional features include a radiator, part-painted walls, and laminate flooring.
4.98 x 2.54 (16'4" x 8'3" )The kitchen includes two side-facing windows providing natural light, fitted wall and base units with work surfaces, and a single drainer stainless steel sink. There are both electric and gas cooker points with space for a range-style oven. Additional features include a radiator, part-painted walls, and laminate flooring.
Utility
 2.54 x 2.54 (8'3" x 8'3" )Rear facing window, Single drainer stainless bowl sink, Radiator, Vinyl floor and space and plumbing for dishwasher.
2.54 x 2.54 (8'3" x 8'3" )Rear facing window, Single drainer stainless bowl sink, Radiator, Vinyl floor and space and plumbing for dishwasher.
First Floor Landing
Includes the staircase to second floor.
Second Floor Landing
Carpeted with a rear velux window and a spindle banister.
Master Bedroom
 4.5 x 3.84 (14'9" x 12'7")Carpeted bedroom with two front facing windows, Coving to ceiling and radiator.
4.5 x 3.84 (14'9" x 12'7")Carpeted bedroom with two front facing windows, Coving to ceiling and radiator.
Bedroom 2
 3.69 x 2.89 (12'1" x 9'5")Includes a front facing dormer window, Fireplace, Two radiators, Storage to eves and carpeted.
3.69 x 2.89 (12'1" x 9'5")Includes a front facing dormer window, Fireplace, Two radiators, Storage to eves and carpeted.
Bedroom 3
 3.34 x 2.56 (10'11" x 8'4" )Carpeted bedroom with rear facing window, Radiator and cupboard housing boiler.
3.34 x 2.56 (10'11" x 8'4" )Carpeted bedroom with rear facing window, Radiator and cupboard housing boiler.
Bedroom 4
 5.69 x 4.14 (18'8" x 13'6")Carpeted bedroom with window facing the rear of the property and a radiator.
5.69 x 4.14 (18'8" x 13'6")Carpeted bedroom with window facing the rear of the property and a radiator.
Bathroom
 2.58 x 1.36 (8'5" x 4'5" )Side window, W.C, Hand wash basin with storage under, Panelled bath with shower over, Heated towel rail, Tiled floor and tiled walls.
2.58 x 1.36 (8'5" x 4'5" )Side window, W.C, Hand wash basin with storage under, Panelled bath with shower over, Heated towel rail, Tiled floor and tiled walls.
Rear Garden
 Laid mainly to lawn with a patio area, fenced boundaries and planted boarders. Other features include a tree and an outside tap.
Laid mainly to lawn with a patio area, fenced boundaries and planted boarders. Other features include a tree and an outside tap.
Energy Efficiency and Environmental Impact

Although these particulars are thought to be materially correct their accuracy cannot be guaranteed and they do not form part of any contract.
Property data and search facilities supplied by www.vebra.com













