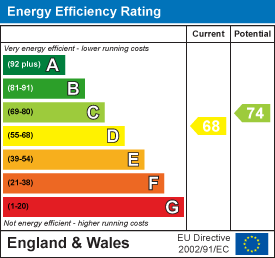
14 High Street
Stanstead Abbotts
Ware
SG12 8AB
High Street, Stanstead Abbotts
Price Guide £325,000
2 Bedroom Maisonette
- Ground Floor Maisonette
- Move-In Condition Throughout
- Two Bedrooms
- Contemporary Modern Bathroom
- Living/Dining Room
- Lovely Re-Fitted Kitchen
- Front Garden
- Garage
- No Service Charges
** LONG LEASE ** NO SERVICE CHARGES** GARAGE ** MOVE-IN READY **
Having undergone a programme of modernisation during the seller’s ownership, this ground floor maisonette is now presented in excellent ‘move-in’ condition throughout.
The property is one of just four properties situated in this small, private block in the heart of Stanstead Abbotts with the High Street shops/pubs and restaurants and main-line station just a short stroll away. It’s ideal for the commuter who wants to enjoy a super village setting with plenty of amenities, excellent road links and adjoining countryside on the doorstep, including lovely riverside walks and the Lea Valley Regional Park.
The accommodation in brief offers: Hallway with plenty of storage, open plan living/dining room with off-set modern kitchen, large double bedroom, smaller guest bedroom/study and a contemporary bathroom.
Additional selling points are double glazing throughout, gas central heating, front garden and a GARAGE that is situated to the rear of the property.
Accommodation
The entrance door to the maisonette can be found to the left hand side of the building, Follow the pathway through a gated access, entrance door is on the right.
Reception Hall
Original parquet flooring. Radiator. Plenty of storage space provided by three recessed cupboards.
Living/Dining Room
6.07m x 3.42m > 2.41m (19'10" x 11'2" > 7'10")Original parquet flooring throughout this room. Open fireplace with surround and hearth (currently not in use) The dining area has ample space for a table and chairs. Upvc double glazed window to rear aspect. Open plan to:
Kitchen
2.55m x 2.32m (8'4" x 7'7")Beautifully fitted with a modern range of 'Heritage Green' wall and base cabinets, complemented by wood block work surfaces and tiled splash-backs. Inset sink and drainer with mixer tap. Built-in oven/grill with four ring gas hob and hot plate. Illuminated extractor fan above. Integrated slim-line dishwasher. Space for tall fridge freezer. Space and plumbing for washing machine. Upvc double gazed window to rear.
Bedroom One
3.57m x 3.50m (11'8" x 11'5")Upvc double glazed window to front. Twin recessed double wardrobe cupboards to one wall. Radiator.
Bedroom Two/Study
2.54m x 1.70m (8'3" x 5'6")Upvc double glazed window to side. Radiator. Wood effect flooring. Recessed storage cupboard.
Bathroom
Re-fitted contemporary modern white suite: Panel enclosed bath with mixer tap, over bath shower with rain-fall shower head and glazed screen. Low flush w.c. Vanity wash hand basin with cupboard below. Heated towel rail. Fully tiled in complementary ceramics to wall and floor. Upvc frosted double glazed window to front.
Exterior
The property lays well back from the road behind a mature front garden, owned by number 66, which is mainly laid to lawn.
Garage
Single garage en-bloc with up and over door. Found to the rear of the property, Vehicular access is via a driveway to the side of the building.
Agents Note
Lease is 189 years from March 1989. 149 years remaining.
We are advised that there are no service charges. Any repairs by agreement with the freeholder.
Services
All mains services connected. Gas central heating via radiators.
Broadband & mobile phone coverage can be checked at https://checker.ofcom.org.uk
Energy Efficiency and Environmental Impact

Although these particulars are thought to be materially correct their accuracy cannot be guaranteed and they do not form part of any contract.
Property data and search facilities supplied by www.vebra.com






















