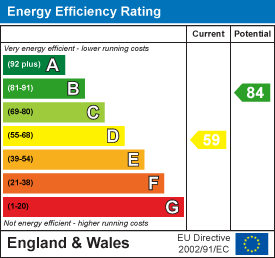
Holden & Prescott Limited
Tel: 01625 422244
Fax: 01625 869999
1/3 Church Street
Macclesfield
Cheshire
SK11 6LB
Fieldbank Road, Macclesfield
£335,000
3 Bedroom House - Semi-Detached
This classically designed, bay-fronted semi-detached house is a strikingly attractive property. Beautifully maintained over the years, it offers a welcoming and elegant home with enduring appeal.
On the ground floor there is a hall, lounge and tastefully appointed dining kitchen with patio doors onto the garden. To the first floor there are three bedrooms and a bathroom. The property is warmed with gas central heating and uPVC double glazing is installed.
A driveway to the front provides off-road parking for an number of cars and access to the garage. The small, planted front garden offers an attractive screen from the road, enhancing privacy. To the rear, the fully enclosed garden features a decked seating area, a lawn, and well-maintained borders, deal for relaxing or entertaining.
Fieldbank Road enjoys a wonderfully convenient location, just moments from the hospital and within a brisk walk of the town centre.
Ground Floor
Entrance Hall
Composite front door. Meter cupboard. Handrail to the staircase. Laminate flooring. uPVC double glazed window. Double panelled radiator.
Lounge
3.78m x 3.66m (12'5 x 12)Recessed fireplace with a stone hearth. T.V. aerial point. Downlighting.
Dining Kitchen
5.64m x 4.42m (18'6 x 14'6)Single drainer stainless steel sink unit with a mixer tap and base cupboard below. An addtional range of matching base and eye level cupboards with contrasting work surfaces and splashbacks extending to a breakfast bar. Integrated single oven and four ring gas hob with extractor hood over. Integrated appliances included a fridge, freezer, washing machine and sliimline dishwasher. Understairs pantry cupboard. Cupboard housing the Vaillant combination condensing boiler. Downlighting. Laminate flooring. uPVC double glazed window. uPVC patio doors opening onto the garden. Double panelled radiators.
First Floor
Landing
Handrail to the staircase. Access to a partially boarded loft via a pull-down ladder. uPVC double glazed window.
Bedroom One
3.96m x 2.64m to wardrobes (13 x 8'8 to wardrobes)Floor to ceiling fitted wardrobes with sliding mirrored door, hanging rail and shelving. Downlighting. uPVC double glazed window. Single panelled radiator.
Bedroom Two
3.78m x 3.33m (12'5 x 10'11)Downlighting. T.V. aerial point. uPVC double glazed window. Single panelled radiator.
Bedroom Three
2.08m x 2.08m (6'10 x 6'10)Downlighting. uPVC double glazed window. Single panelled radiator.
Bathroom
2.54m x 2.13m (8'4 x 7)The suite comprises a panelled bath with screen and dual-headed thermostatic shower over, a pedestal washbasin with mixer tap and splashback and a low suite W.C. Downlighting. Extractor fan. Mirrored bathroom cabinet. Partially tiled walls. uPVC double glazed window. Chrome heated towel rail.
Outside
Garden
The property is set back behind a driveway that provides off-road parking for a number of cars and access to the garage. Adjacent to the drive is a neatly lawned garden with mature planting, To the rear, the garden is enclosed by a combination of hedged and fenced borders and features a decked seating area, a well-maintained lawn and a planted flower bed. Additionally, there is a useful brick-built outhouse attached to the garage, offering extra storage or potential for other uses.
Garage
Up and over door. Power and light. uPVC double glazed window.
Energy Efficiency and Environmental Impact

Although these particulars are thought to be materially correct their accuracy cannot be guaranteed and they do not form part of any contract.
Property data and search facilities supplied by www.vebra.com





















