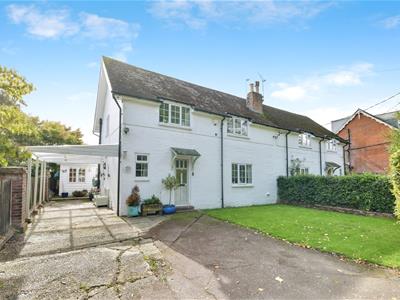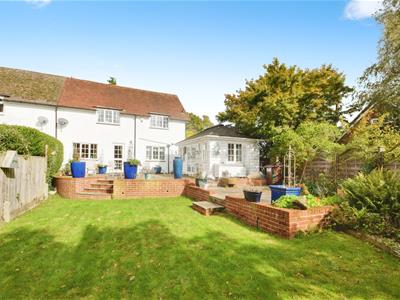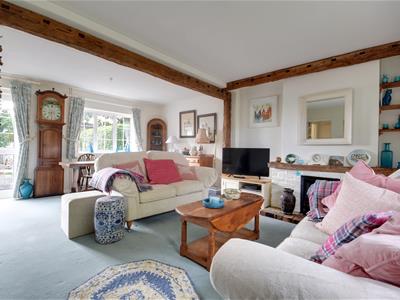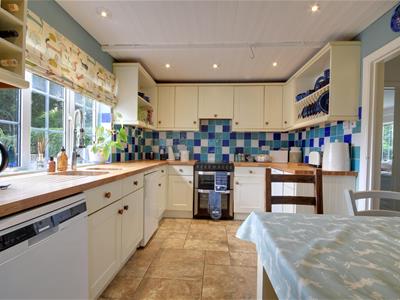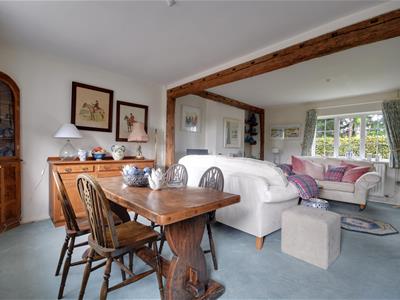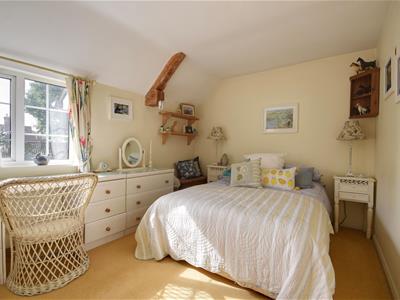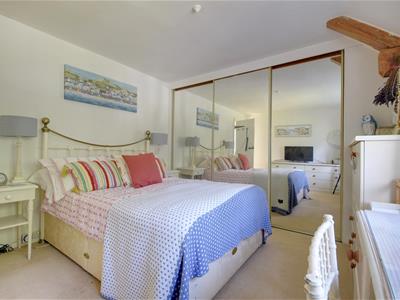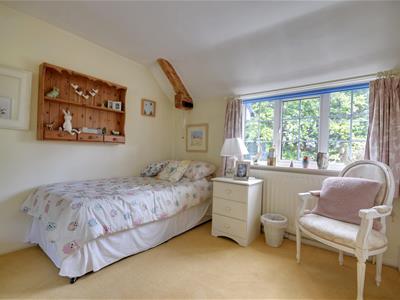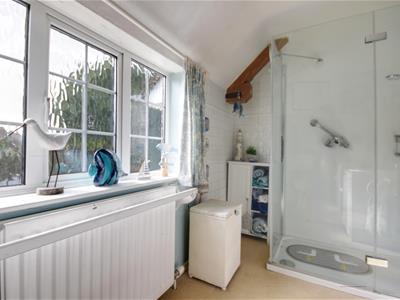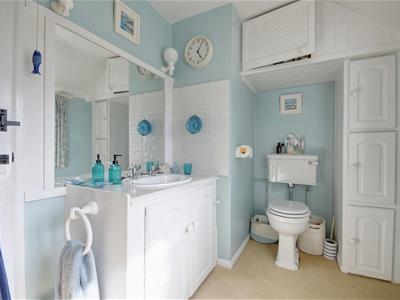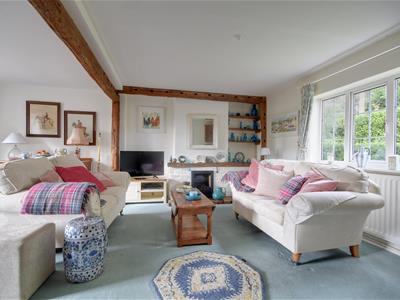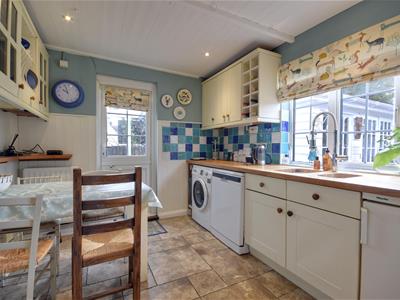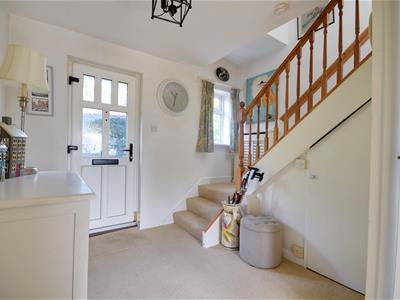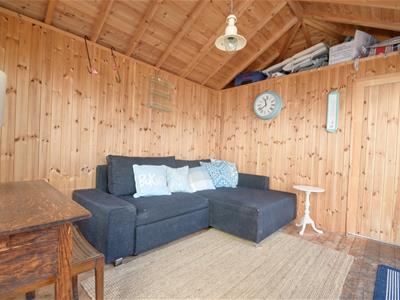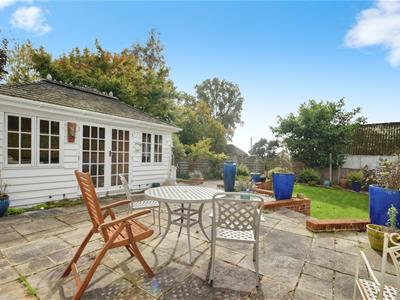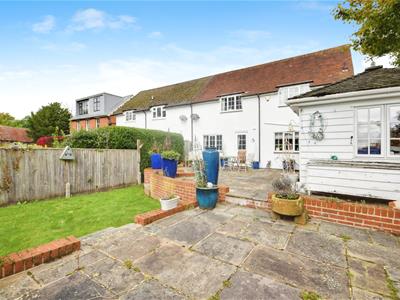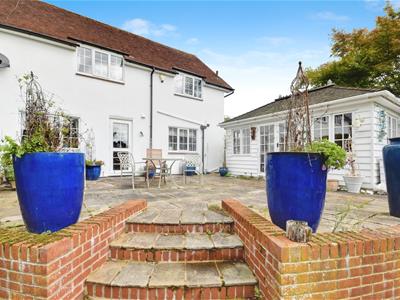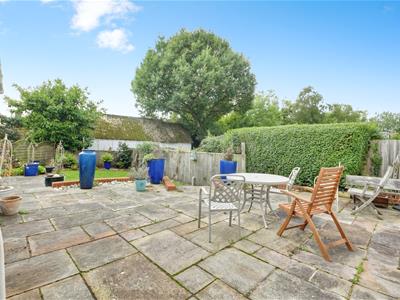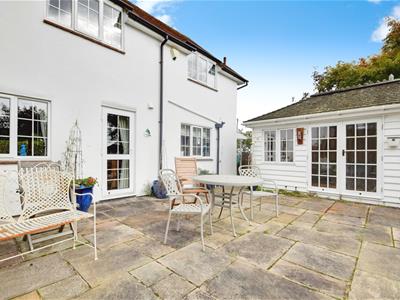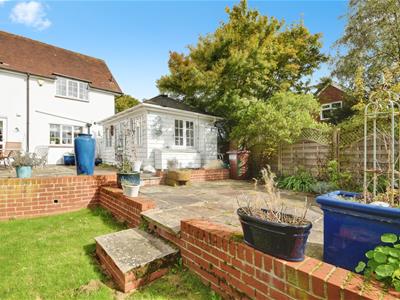
Ambellia, Main Road
Northiam
TN31 6LP
Udimore Road, Broad Oak
£425,000 Sold (STC)
3 Bedroom House - Attached
- A spacious and well presented three bedroom semi-detached cottage located in the heart of Broad Oak Village
- Walking distance to the local amenities and well regarded Primary School & Nursery
- Generous living / dining room with fireplace
- Spacious kitchen / breakfast room
- Three first floor double bedrooms each with fitted wardrobes
- Well appointed main bathroom suite
- Private south-facing rear garden with summerhouse and utility
- Ample off road parking with car port
- Chain free
- COUNCIL TAX BAND - D EPC - E
A spacious and well presented three bedroom semi-detached cottage located in the heart of Broad Oak Village providing immediate access to the local amenities and well regarded Primary School & Nursery. Offered chain free, this delightful home enjoys a bright and well appointed living space comprising a large reception hallway with wc, generous living/dining room with fireplace and spacious kitchen/breakfast room. To the first floor the property enjoys three good sized double bedrooms each with fitted wardrobes and a well presented shower room. Outside offers a privately enclosed south-facing rear garden with large paved terrace providing the ideal alfresco dining space complete with summerhouse and utility. To the front the property provides ample off road parking and covered car port. Broad Oak Village offers a convenience store, Bakery, well regarded Doctors surgery and recently renovated gastro pub. Further High Street shopping is available nearby at both Battle & Rye. The property provides easy access to both the A21 and mainline stations of Robertsbridge & Battle offering a regular service to London Charing Cross.
Front Door
Upvc front door leading into:
Reception Hallway
Upvc window to front, turned staircase extending to the first floor with timber balustrade and handrail, understairs storage cupboard housing the consumer unit and electric meter, radiator with decorative cover.
Downstairs Cloakroom
Push flush wc, alarm panel and light.
Kitchen
3.15m x 3.12m (10'4 x 10'3 )Upvc window to the rear aspect enjoying an outlook over the garden and far reaching views to the Brede Valley, upvc stable door to the side, radiator, painted timber wall and ceiling panelling, recessed downlights, stone effect floor tiling. The kitchen hosts fitted base and wall units, shaker style units with oak block countertops, under mounted one and a half ceramic basin with rinser tap, ceramic tiled splashbacks, under counter space for washing machine, dishwasher and fridge, space for free standing cooker, further space for freezer, space for breakfast table and chairs, fitted display cabinets, wine racks, feature wall lighting units, wall unit housing the Worchester Bosch gas boiler.
Living/Dining Room
5.18m narrowing to 4.19m x 6.10m narrowing to 3.15Double aspect room with upvc window to the front, radiator, further window to rear with radiator below, external glazed door leading onto the rear terrace, exposed joinery, space for dining table and chairs, painted brick fireplace with brick hearth, fitted coal effect gas fire.
First Floor
Landing
Window to side, access panel to loft, linen cupboard with slatted shelving housing the hot water tank.
Bedroom One
3.48m x 3.20m (11'5 x 10'6 )Upvc window to front, radiator below, fitted triple wardrobe with mirror sliding doors, hanging rail and shelving.
Bedroom Two
3.84m x 2.77m (12'7 x 9'1 )Upvc window to the rear aspect enjoying beautiful views over the garden and far reaching views to the Brede Valley, fitted double wardrobe via mirror sliding doors, radiator.
Bedroom Three
3.23m x 2.90m (10'7 x 9'6 )Upvc window to front with radiator below, built-in cupboard over the blockhead with shelving, further fitted double wardrobe with mirror sliding doors complete with hanging rails and shelving.
Shower Room
3.78m x 1.83m (12'5 x 6')Obscure upvc window to rear, radiator below, push flush wc, vanity unit with inset basin and cupboards below, inset mirror, fitted cupboards, ceramic wall tilling, large double walk-in shower enclosure with screen door, quartz effect shower panelling and power shower.
Outside
Front Garden
There is an area of hardstanding to the front elevation providing off road parking for two/three vehicles, timber framed lean-to carport to the side elevation. The front garden is laid to lawn and enclosed by mature beech hedgerow, driveway is enclosed by low level close-board fencing. External lighting, stable door leading into the kitchen, open access to the rear, external tap, Indian sandstone terrace running the full width of the property.
Rear Garden
2.87m x 1.32m (9'5 x 4'4 )External tap, Indian sandstone terrace running the full width of the property and there is an area of lawn enclosed by high level close-board and panelled fencing, planted borders and the garden enjoys a south facing orientation and a garden house. . There is a garden house 10'7 x 9'7 (3.23m x 2.92m) timber door to side, French doors and further window to side elevations, lights and power points and eaves storage. There is a further sliding door to one end leading to a storage room 9'5 x 4'4 (2.87m x 1.32m) with further window to rear and side, power points and space for tumble dryer.
Services
Mains gas and mains drainage.
Agents Note
Council Tax Band - D
Fixtures and fittings: A list of the fitted carpets, curtains, light fittings and other items fixed to the property which are included in the sale (or may be available by separate negotiation) will be provided by the Seller's Solicitors.
Important Notice:
1. Particulars: These particulars are not an offer or contract, nor part of one. You should not rely on statements by Rush, Witt & Wilson in the particulars or by word of mouth or in writing ("information") as being factually accurate about the property, its condition or its value. Neither Rush, Witt & Wilson nor any joint agent has any authority to make any representations about the property, and accordingly any information given is entirely without responsibility on the part of the agents, seller(s) or lessor(s).
2. Photos, Videos etc: The photographs, property videos and virtual viewings etc. show only certain parts of the property as they appeared at the time they were taken. Areas, measurements and distances given are approximate only.
3. Regulations etc: Any reference to alterations to, or use of, any part of the property does not mean that any necessary planning, building regulations or other consent has been obtained. A buyer or lessee must find out by inspection or in other ways that these matters have been properly dealt with and that all information is correct.
4. VAT: The VAT position relating to the property may change without notice.
5. To find out how we process Personal Data, please refer to our Group Privacy Statement and other notices at https://rushwittwilson.co.uk/privacy-policy
Energy Efficiency and Environmental Impact
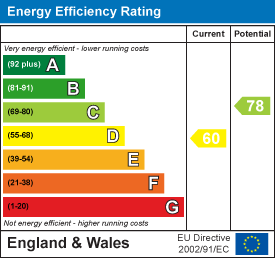
Although these particulars are thought to be materially correct their accuracy cannot be guaranteed and they do not form part of any contract.
Property data and search facilities supplied by www.vebra.com
