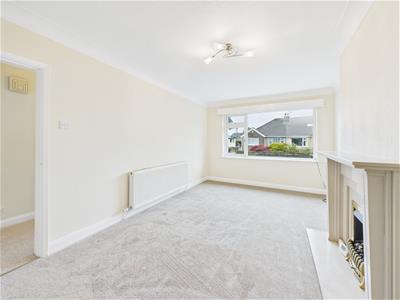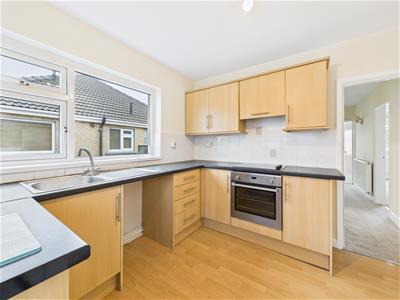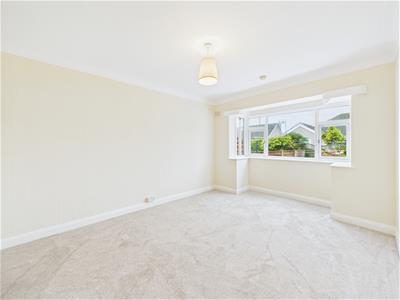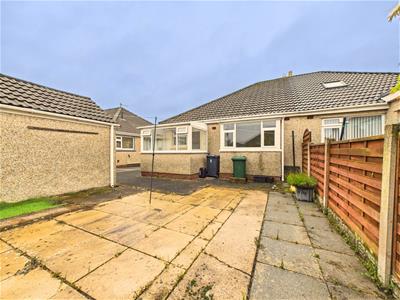
83 Bowerham Road
Lancaster
Lancashire
LA1 4AQ
Marton Drive, Morecambe
Offers In The Region Of £230,000
2 Bedroom Bungalow - Semi Detached
- NO CHAIN
- SEMI-DETACHED TRUE BUNGALOW
- TWO DOUBLE BEDROOMS
- LOVELY SPACIOUS LOUNGE
- CONSERVATORY
- DETACHED GARAGE
- OFF ROAD PARKING FOR NUMEROUS VEHICLES
- LOW MAINTENANCE GARDENS
- IMMACULATE THROUGHOUT
- CLOSE TO BARE VILLAGE & TRAIN STATION
This delightful two-bedroom semi-detached true bungalow is set in a highly popular area, well served by regular bus routes and within walking distance of Bare station
Recently refreshed with new carpets and tasteful decoration throughout, the property is ready to move in straight away and will appeal to a wide variety of buyers, from couples looking to downsize to first-time buyers keen to get onto the property ladder.
Perfectly positioned close to the sought-after villages of Bare and Torrisholme, you’ll find an excellent range of local shops, cafes, and everyday amenities right on your doorstep. Bare train station, the scenic seafront, and Morecambe Bay are all within easy reach, while the Bay Gateway offers swift access to the M6, making the Lake District, the Yorkshire Dales, and beyond just a short drive away.
Step inside and you’re greeted by a spacious and welcoming hallway. The bright lounge is a lovely spot to relax, while the kitchen/diner enjoys views over the garden and has the benefit of a conservatory to sit and relax and offers a sociable space for everyday living. Two well-proportioned double bedrooms provide comfortable accommodation, and the bathroom completes the interior.
Outside, the property benefits from off-road parking and a detached garage. The low-maintenance gardens to both the front and rear ensure you can enjoy outdoor space without the upkeep, with the rear garden offering a pleasant spot to sit and unwind.
With no onward chain, this is a superb property in a convenient and desirable location, ready for its new owners to simply move in and enjoy.
Entrance Vestibule
Door to the hallway.
Hallway
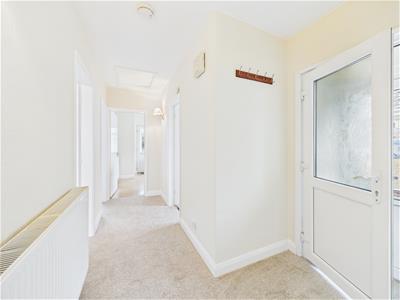 Carpeted floor, radiaotr, access to the loft.
Carpeted floor, radiaotr, access to the loft.
Lounge
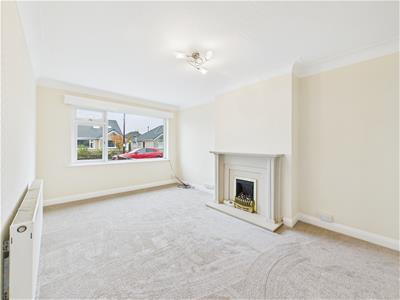 Double-glazed window to the front, wood surround fireplace with inset coal effect gas fire, carpeted floor, radiator.
Double-glazed window to the front, wood surround fireplace with inset coal effect gas fire, carpeted floor, radiator.
Kitchen/Diner
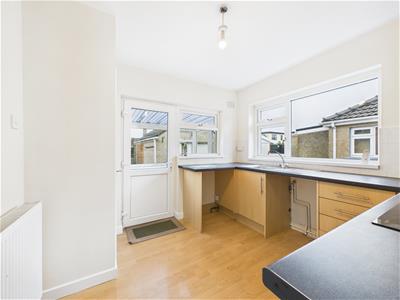 Double-glazed windows to the side and rear, range of matching cabinets with complementary work surfaces, four plate electric hob and extractor hood, electric oven, stainless steel sink, larder store, plumbing for washing machine, laminate floor, radiator, door to the conservatory.
Double-glazed windows to the side and rear, range of matching cabinets with complementary work surfaces, four plate electric hob and extractor hood, electric oven, stainless steel sink, larder store, plumbing for washing machine, laminate floor, radiator, door to the conservatory.
Conservatory
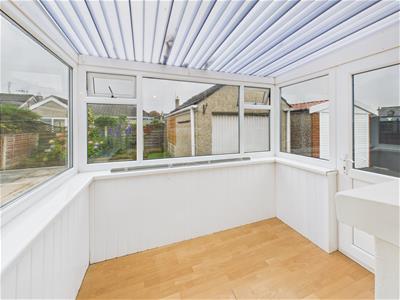 Laminate floor, door to the garden.
Laminate floor, door to the garden.
Bedroom One
Double-glazed window to the rear, carpeted floor, radiator.
Bedroom Two
Double-glazed window to the front, carpeted floor, radiator.
Bathroom
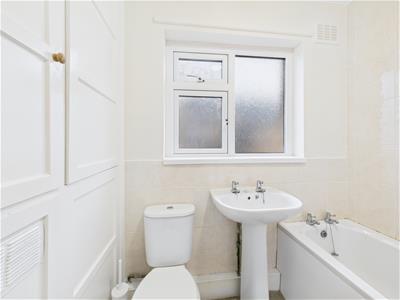 Double-glazed frosted window to the rear, bath with Aqua electric shower, wash hand basin, tiled floor, radiaotr, built-in linen cupboard housing the gas boiler, W.C.
Double-glazed frosted window to the rear, bath with Aqua electric shower, wash hand basin, tiled floor, radiaotr, built-in linen cupboard housing the gas boiler, W.C.
Outside
 To the front, there is generous off-road parking for up to four cars or even an RV, along with a water tap, patio area, and access to the garage. Both the front and rear gardens are designed with ease in mind, offering low-maintenance planting with a variety of shrubs and plants that add colour and interest throughout the seasons.
To the front, there is generous off-road parking for up to four cars or even an RV, along with a water tap, patio area, and access to the garage. Both the front and rear gardens are designed with ease in mind, offering low-maintenance planting with a variety of shrubs and plants that add colour and interest throughout the seasons.
Garage
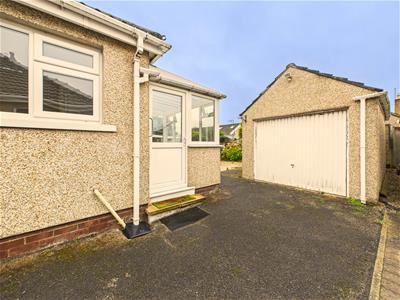 Detached garage with up and over door, power and light.
Detached garage with up and over door, power and light.
Useful Information
Tenure Freehold
Council Tax Band (C ) £2,140
No Onward Chain
New Carpets throughout and freshly painted.
Energy Efficiency and Environmental Impact

Although these particulars are thought to be materially correct their accuracy cannot be guaranteed and they do not form part of any contract.
Property data and search facilities supplied by www.vebra.com

