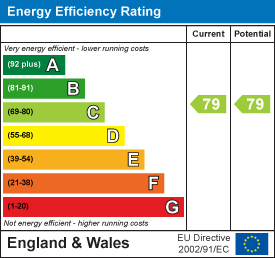.png)
13 Duke Street
Darlington
County Durham
DL3 7RX
Greystones Drive, Darlington
£215,000
3 Bedroom Flat
- FIRST FLOOR THREE BEDROOMED APARTMENT
- SELF CONTAINTED - ONE OF ONLY TWO IN BLOCK
- TRANQUIL SETTING IN MATURE GROUNDS
- WEST END LOCATION
- ENSUITE
- WELL PROPORTIONED ACCOMMODATION
- WALKING DISTANCE TO COCKERTON & TOWN CENTRE
- 999 YEAR LEASE WITH 979 REMAINING
Number Two The Pines is a first floor, three bedroomed apartment in a very exclusive building of two apartments. The location is tranquil surrounded by beautiful communal gardens and mature trees whilst also having the convenience of being within walking distance of the parade of shops at Cockerton and towards Darlington's town centre. There are also regular bus services and excellent transport links.
The self contained apartment has an external staircase to the entrance door and you are welcomed into a generous hallway which leads to all of the accommodation. The lounge and dining area is very spacious and has dual aspect views of the grounds. The kitchen has been refitted and comprises of a modern range of cream cabinets with complementing worksurfaces and integrated appliances. The master bedroom has a Juliet balcony , a second double bedroom has ensuite facilities and bedroom three is currently used a separate dining room and French doors that open onto a lovely balcony which is a pleasant spot to sit and enjoy views of the communal garden. These bedrooms are serviced by a bathroom/WC which also has a shower.
The property has a 999 year lease with 979 years remaining and a yearly fee is paid to the management company (details of the amount is available within our office). The property is in ready to move into order and woul suit a variety of purchasers. Warmed by gas central heating and fully double glazed there is one allocated parking space.
TENURE: Leasehold
COUNCIL TAX: E
RECEPTION HALLWAY
 An external staircase leads to the entrance door which opens into a large and welcoming reception hallway. The hallway has a tiled floor and two built in storage cupboards.
An external staircase leads to the entrance door which opens into a large and welcoming reception hallway. The hallway has a tiled floor and two built in storage cupboards.
LOUNGE
 7.70 x4.32 (25'3" x14'2")The lounge and dining area is L shaped and dual aspect with a window to the front and side taking in views of the communal grounds.
7.70 x4.32 (25'3" x14'2")The lounge and dining area is L shaped and dual aspect with a window to the front and side taking in views of the communal grounds.
KITCHEN
 3.65 x 2.75 (11'11" x 9'0")The kitchen has been refitted with an ample range of cream wall, floor and drawer cabinets and complemented by the warm tones of the wood effect worksurfaces and a textured sink. The integrated appliances include a NEFF electric oven and a gas hob. There is also plumbing for an automatic washing machine. The room has been finished with tiled surrounds and overlooks the side aspect.
3.65 x 2.75 (11'11" x 9'0")The kitchen has been refitted with an ample range of cream wall, floor and drawer cabinets and complemented by the warm tones of the wood effect worksurfaces and a textured sink. The integrated appliances include a NEFF electric oven and a gas hob. There is also plumbing for an automatic washing machine. The room has been finished with tiled surrounds and overlooks the side aspect.
BEDROOM ONE
 3.47 x 3.28 (11'4" x 10'9")A generous master bedroom and is dual aspect with a juliet balcony to one side and a window to the other.
3.47 x 3.28 (11'4" x 10'9")A generous master bedroom and is dual aspect with a juliet balcony to one side and a window to the other.
BEDROOM TWO
 4.89 x 3.16 (16'0" x 10'4")A second generous double bedroom with a velux window to the front and boasting ensuite facilities.
4.89 x 3.16 (16'0" x 10'4")A second generous double bedroom with a velux window to the front and boasting ensuite facilities.
ENSUITE
 With a single shower cubicle with mains fed shower, WC and handbasin.
With a single shower cubicle with mains fed shower, WC and handbasin.
BEDROOM THREE
 3.52 x 3.18 (11'6" x 10'5")The third bedroom is currently used a dining room. It has sliding patio doors which open onto a balcony seating area which overlooks the communal grounds to the front.
3.52 x 3.18 (11'6" x 10'5")The third bedroom is currently used a dining room. It has sliding patio doors which open onto a balcony seating area which overlooks the communal grounds to the front.
BATHROOM/WC
 The bathroom comprises of a white suite which includes a panelled bath with over the bath shower, pedestal handbasin and WC.
The bathroom comprises of a white suite which includes a panelled bath with over the bath shower, pedestal handbasin and WC.
EXTERNALLY
The property is accessed via a private road and sits in tranquil mature grounds with well maintained lawns and established trees. There is a balcony which has space to sit out on and enjoy the nicer weather and views of the gardens. There is one allocated parking space and visitor car parking is available.
Energy Efficiency and Environmental Impact

Although these particulars are thought to be materially correct their accuracy cannot be guaranteed and they do not form part of any contract.
Property data and search facilities supplied by www.vebra.com













