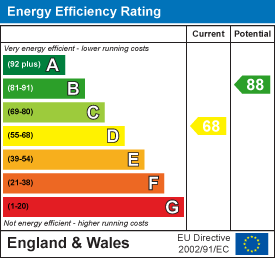
A Wilson Estates Ltd
Tel: 0161 303 0778
122 Mottram Road
Stalybridge
SK15 2QU
Chew Vale, Dukinfield
Offers Over £240,000
2 Bedroom House - Semi-Detached
- Larger Than Average Two Bedroom Semi Detached Home
- Bright And Spacious Lounge With Stairs To First Floor
- Modern Kitchen Diner
- Two Well Proportioned Double Bedrooms
- Fully Tiled Bathroom With Adjustable Lighting
- Gardens Front and Rear
- Driveway Parking
- Stylish Decor Throughout
Welcome to Chew Vale - a stunning, larger than average two bedroom semi detached home in Dukinfield. Whether you’re a first time buyer seeking that picture perfect first home or someone looking to downsize without compromising on space, this home has so much to offer!
From the moment you arrive, you’ll be impressed by the kerb appeal with driveway parking and a neat front garden setting the tone. Step through the front door into a light filled porch with plenty of space for shoes and coats. The lounge feels spacious, with stairs leading to the first floor, while the kitchen to the rear is modern, with two tone cabinetry, generous space for a dining table, and a door leading straight out to the private rear garden - a great layout for year round entertaining.
Upstairs you’ll find two generous double bedrooms and a stylish fully tiled bathroom. The finishing touches here are thoughtful: lighting under the vanity unit, and downlighting controlled by a dimmer switch make it perfect for dimming the lights for a long, relaxing soak after a busy day.
Externally, the property benefits from a driveway to the side with space,for two the three cars and a manicured front lawn. To the rear there is a good sized private garden, mainly laid to lawn with planted borders and space for a garden shed.
The location is ideal, striking the perfect balance between feeling tucked away yet remaining well connected. A Co-op is within walking distance for everyday essentials, and larger supermarkets are easily accessible in Dukinfield and Stalybridge. For those who enjoy the outdoors, Gorse Hall provides a beautiful backdrop for walks and green space. For those looking to commute you have the choice of three train stations within a mile providing regular services to Manchester City Centre and beyond.
Entrance Porch
 Door to:
Door to:
Lounge
 4.57m x 4.57m (15'0" x 15'0")Window to front elevation. Feature stone fire surround with inset living flame effect electric fire. Ceiling light. Radiator. Stairs to first floor. Door to:
4.57m x 4.57m (15'0" x 15'0")Window to front elevation. Feature stone fire surround with inset living flame effect electric fire. Ceiling light. Radiator. Stairs to first floor. Door to:
Kitchen/Diner
 2.75m x 4.57m (9'0" x 15'0")Fitted with matching range of base and eye level units with coordinating worktops over. Built in electric oven with four ring electric hob and extractor hood over. Composite sink with mixer tap. Space for fridge freezer. Plumbed for automatic washing machine. Two windows to rear elevation. Radiator. Door to rear garden.
2.75m x 4.57m (9'0" x 15'0")Fitted with matching range of base and eye level units with coordinating worktops over. Built in electric oven with four ring electric hob and extractor hood over. Composite sink with mixer tap. Space for fridge freezer. Plumbed for automatic washing machine. Two windows to rear elevation. Radiator. Door to rear garden.
Stairs and Landing
 Window to side elevation. Access to airing boiler cupboard. Loft hatch providing access to loft space. Door to:
Window to side elevation. Access to airing boiler cupboard. Loft hatch providing access to loft space. Door to:
Master Bedroom
 3.05m x 4.57m (10'0" x 15'0")Window to front elevation. Storage cupboard. Radiator. Ceiling light.
3.05m x 4.57m (10'0" x 15'0")Window to front elevation. Storage cupboard. Radiator. Ceiling light.
Bedroom Two
 4.43m x 2.57m (14'6" x 8'5")Window to rear elevation. Radiator. Ceiling light.
4.43m x 2.57m (14'6" x 8'5")Window to rear elevation. Radiator. Ceiling light.
Bathroom
 Fitted with white three piece suite comprising of bath with glass shower screen and shower over, vanity unit with inset sink, and WC. Heated towel rail. Adjustable down lighting.
Fitted with white three piece suite comprising of bath with glass shower screen and shower over, vanity unit with inset sink, and WC. Heated towel rail. Adjustable down lighting.
Outside and Gardens
 Front garden with driveway parking. Private enclosed garden to rear.
Front garden with driveway parking. Private enclosed garden to rear.
Additional Information
Tenure: Leasehold
EPC Rating: D
Council Tax Band: B
Energy Efficiency and Environmental Impact

Although these particulars are thought to be materially correct their accuracy cannot be guaranteed and they do not form part of any contract.
Property data and search facilities supplied by www.vebra.com

















