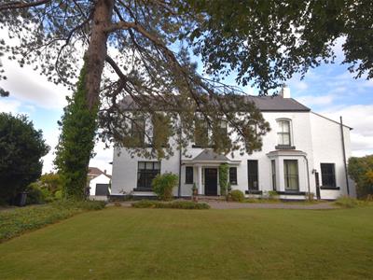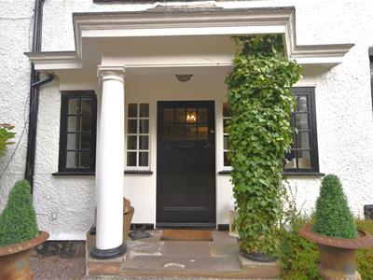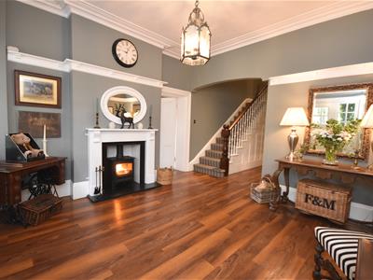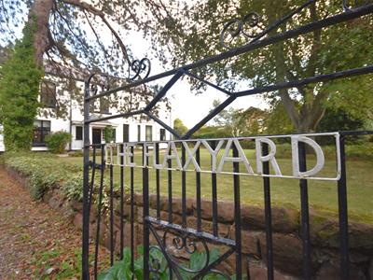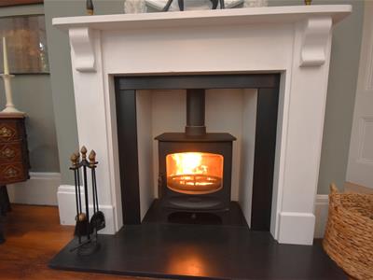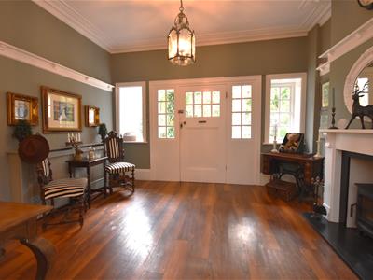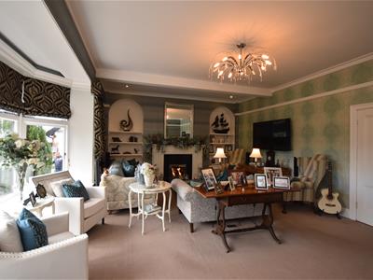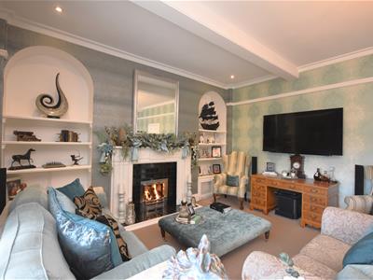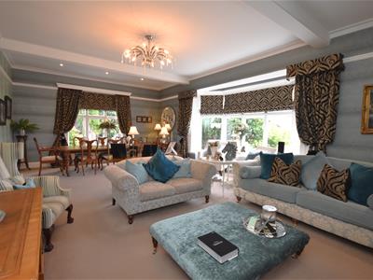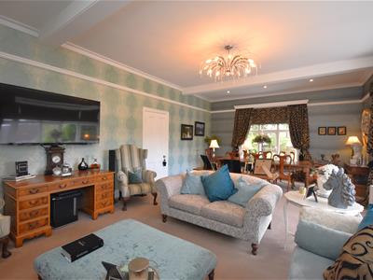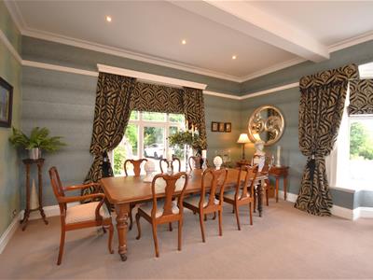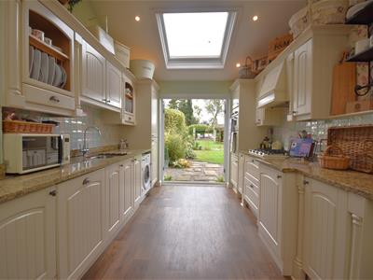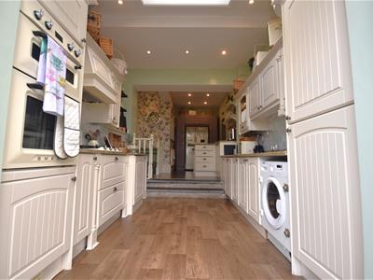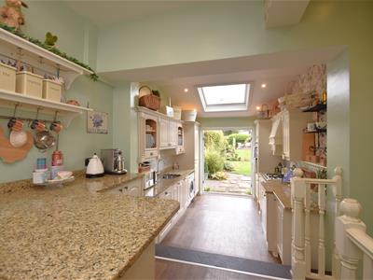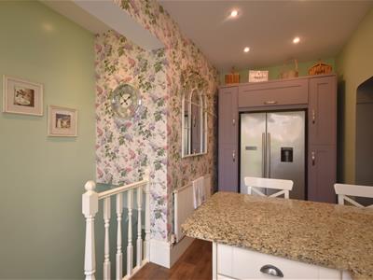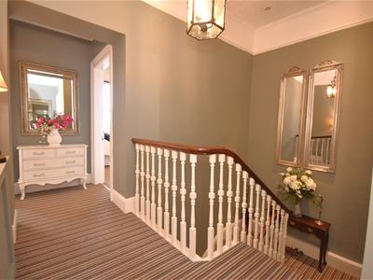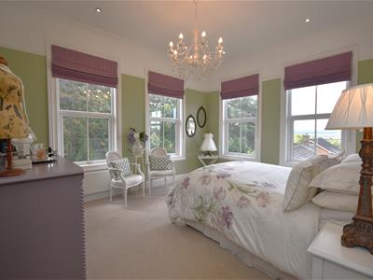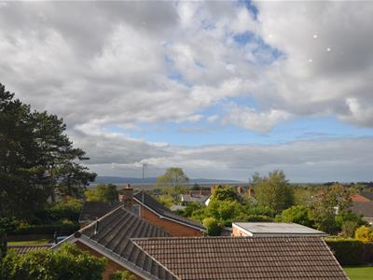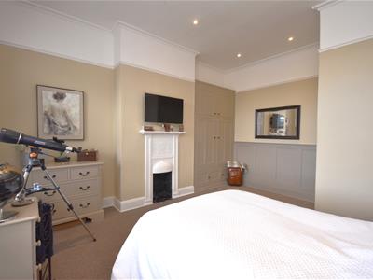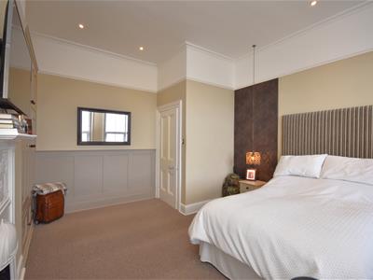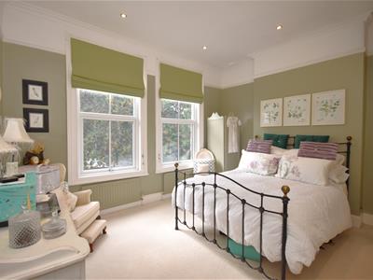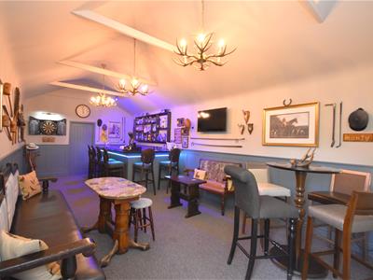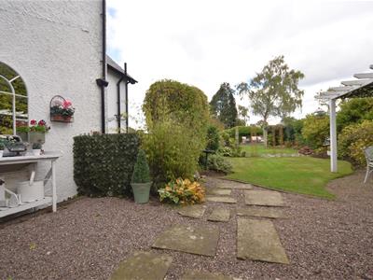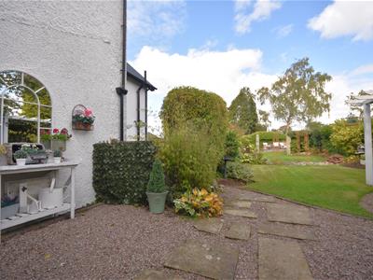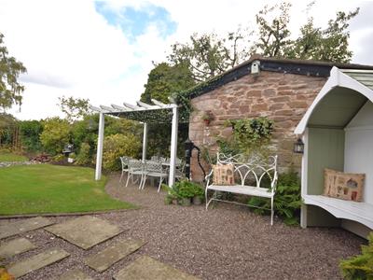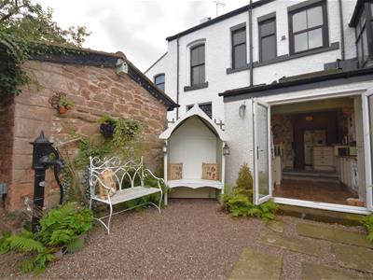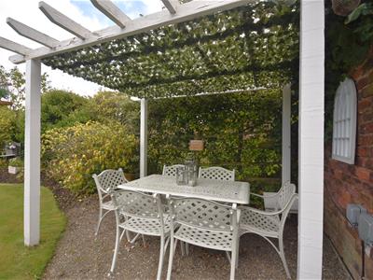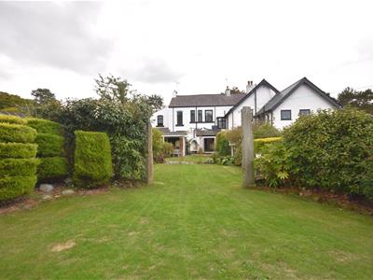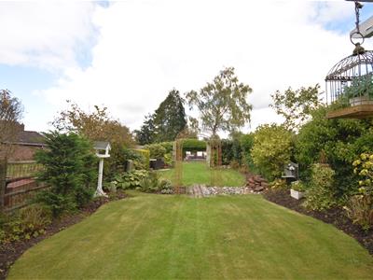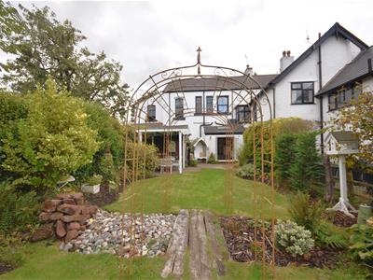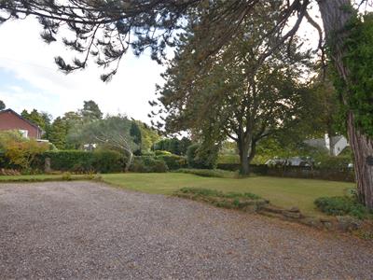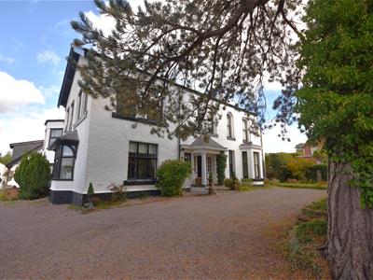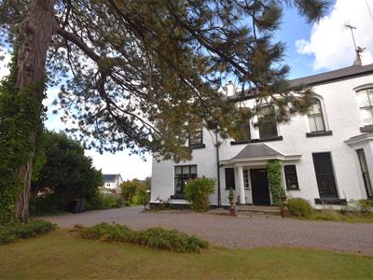Hewitt Adams
23 High Street
Neston
CH64 0TU
Woodfall Lane, Little Neston, Neston
Offers Over £625,000
3 Bedroom House - Townhouse
- Absolutely Stunning Three Bedroom Character Property
- Part of Little Neston History
- Immaculately Presented Inside and Out
- Ample Off Road Parking
- Highly Regarded Location
- Extremely Spacious Accommodation
- Garage, Basement, Pub/Entertaining Space
- Beautifully Landscaped and Private Rear Garden
- Retaining Many Period Features
- A Must View Property
***A Piece of Little Neston History - Impressive Views Of The Welsh Hills & Dee Estuary - Exciting Addition To The Property Market***
Hewitt Adams are thrilled to welcome to the property market number 2 The Flaxyard on the extremely sought after Woodfall Lane in Little Neston. A short journey from excellent local amenities, good transport links and catchment for highly acclaimed schools including Woodfall Primary School - rated outstanding by Ofsted! The property sympathetically blends character and charm with modern day living and also forms part of Little Neston History for once being the Flaxyard and the only property on Woodfall Lane - dating back to the early 1900's before the building was converted into three stunning individual properties retaining many period features.
In brief the extremely bright and spacious accommodation affords; a palatial entrance hallway with wood burning stove, WC/Cloakroom, the drawing room, kitchen. To the first floor there are three double bedrooms and a bathroom. There is also a basement level - perfect for storage or conversion for further accommodation.
Externally, to the front of the property there is a gated communal driveway for off road parking, a large lawn area with mature trees, established and secure boundaries, garage access. The rear garden is extensive and beautifully manicured being mainly laid to lawn with secure boundaries and established borders, patio areas, gravel area, pergola, pathway leading to Erics bar - an impressive entertaining space currently used as a bar.
Entrance Hallway
8.05m x 4.29m (26'05 x 14'01)Period and original front door leading to the most welcoming palatial entrance hall with a wood burning stove with feature surround, central heating radiator, staircase leading to first floor, traditional doors leading to;
WC/Cloakroom
2.46m x 0.86m (8'01 x 2'10)WC, wash hand basin.
The Drawing Room
8.15m x 5.74m (26'09 x 18'10)Bay window to side elevation, window to front elevation, central heating radiators, gas fire with feature surround, original servants bell, inset spotlights.
Kitchen
7.75m x 2.77m (25'05 x 9'01)Comprising a range of well appointed shaker style wall and base units with granite work surfaces incorporating one and half sink and drainer, integrated appliances includes fridge, freezer, Smeg double oven, gas hob with extractor over, dishwasher, washing machine, there is a further space for an American style fridge freezer. Breakfast bar, Velux window, French doors opening to the garden, inset spotlights, stairs leading down to the basement.
Landing
Central heating radiator, traditional doors leading to;
Master Bedroom
5.05m x 3.91m (16'07 x 12'10)Still retraining the original servants bell, two windows to front aspect and two windows to side aspect overlooking far reaching views of The Welsh Hills, two central heating radiators, panelling, inset spotlights.
Bedroom 2
4.98m x 4.09m (16'04 x 13'05)Two windows to side elevation with impressive views of The Welsh Hills, two central heating radiators, fitted wardrobes, character cast iron fireplace, inset spotlights, panelling.
Bedroom 3
4.22m x 4.01m (13'10 x 13'02)Two windows to front aspect, two central heating radiators, fitted wardrobes, inset spotlights.
Bathroom
2.62m x 1.91m (8'07 x 6'03)Comprising; WC, wash hand basin, free standing bath, shower cubicle, fitted wall lights, window to rear aspect, heated towel radiator, inset spotlights.
Erics Bar
8.26m x 3.63m (27'01 x 11'11)A fantastic space for entertaining, currently set up as a bar with a fully installed bar and back bar, panelling, vaulted ceiling, door to garage.
Garage
Up and over door to front, lighting and power, mezzanine for further storage.
Basement
5.74m x 4.65m (18'10 x 15'03)Ideal for storage or for potential conversion into further accommodation with inset spotlights, fireplace with exposed brick surround.
Although these particulars are thought to be materially correct their accuracy cannot be guaranteed and they do not form part of any contract.
Property data and search facilities supplied by www.vebra.com
