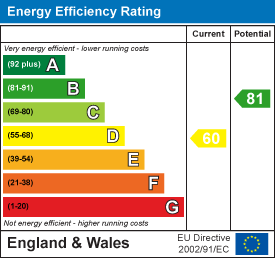
75 Bank Street
Rawtenstall
Rossendale
Lancashire
BB4 7QN
Hamer Avenue, Loveclough, Rossendale
£235,000
2 Bedroom House - End Terrace
- Tenure Freehold
- Council Tax Band A
- EPC Rating D
- Off Road Parking With Double Drivreway
- Viewing Essential
- South Facing Gardens
- Ideal Home For Small Family Or Couple
- Fitted Kitchen And Three Piece Bathroom Suite
- Sought After Location
- Easy Access To Major Network Links
AN EXCEPTIONAL END TERRACED PROPERTY
Nestled on Hamer Avenue in the charming village of Loveclough, Rossendale, this exquisite end terraced house is a true gem. Having been meticulously presented and updated to the highest standard, the property boasts immaculate interiors that are both stylish and inviting.
The property benefits from an open plan kitchen diner that serves as the heart of the home, featuring modern fixtures and fittings that enhance the overall aesthetic. The space is perfect for entertaining guests or enjoying family meals, with ample room for dining and relaxation. The property offers two generously sized double bedrooms, providing comfortable living spaces for residents.
One of the standout features of this home is its enviable south-facing gardens, which offer a delightful outdoor retreat, perfect for enjoying sunny days and al fresco dining. Additionally, the property benefits from a double driveway, ensuring convenient parking for residents and visitors alike.
Situated in a highly desirable location, this property is conveniently close to local bus routes, schools, and various amenities, making it an ideal choice for families and professionals. Furthermore, excellent transport links to Rawtenstall, Manchester, Burnley, and major motorways ensure that commuting is a breeze.
In summary, this stunning end terraced house on Hamer Avenue presents a wonderful opportunity for those seeking a modern, well-appointed home in a vibrant community. With its impeccable presentation and prime location, it is sure to attract considerable interest.
For further information or to arrange a viewing please contact our Rossendale branch at your earliest convenience.
Ground Floor
Entrance
UPVC door with frosted glass to hall.
Hall
1.17m x 0.86m (3'10 x 2'10)Central heating radiator, smoke alarm, wood effect laminate flooring, oak door to reception room and stairs to first floor.
Reception Room
4.27m x 3.84m (14' x 12'7)Hard wood double glazed window, central heating radiator, integrated storage, television point, wall mounted electric fire and oak k door to kitchen.
Kitchen
5.18m x 2.69m (17' x 8'10)Two hardwood double glazed windows, central heating radiator, range of wall and base units, wood effect work tops, ceramic one and a half sink with mixer tap and draining ridges, oven, tiled splash back, extractor hood, breakfast bar, plumbing for washing machine, space for fridge, door to under stairs storage, PVC stable door with frosted window to rear and wood effect laminate flooring.
First Floor
Landing
2.41m x 0.81m (7'11 x 2'8)Wood double glazed window, smoke alarm, loft access, oak doors to two bedrooms and bathroom.
Bedroom One
5.21m x 2.87m (17'1 x 9'5)Wood double glazed window and central heating radiator.
Bedroom Two
3.71m x 2.69m (12'2 x 8'10)Hard wood double glazed window, central heating radiator and spotlights.
Bathroom
2.69m x 2.36m (8'10 x 7'9)UPVC double glazed frosted window, central heating towel rail, dual flush WC, vanity top wash basin with mixer tap, L shaped panel bath, overhead direct feed rainfall shower and rinse head, tiled elevation, extractor fan, linen cupboard, access to main boiler and tiled floor.
External
Rear
Laid to lawn south facing garden with paving, bedding areas.
Front
Double driveway.
Energy Efficiency and Environmental Impact

Although these particulars are thought to be materially correct their accuracy cannot be guaranteed and they do not form part of any contract.
Property data and search facilities supplied by www.vebra.com





























