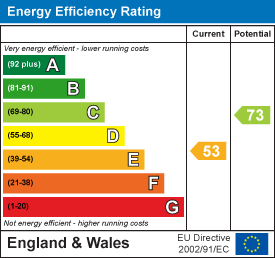
Stephenson Browne
Tel: 01270 763200
38 High Street,
Sandbach
Cheshire
CW11 1AN
Wisteria Cottage, Congleton Road, Smallwood, Sandbach
£290,000
2 Bedroom House - Mid Terrace
- No Chain
- Rural Location
- Field Views
- Ample Driveway Parking
- Detached Garage / Utility
- Dual Aspect Windows
- Private, Low Maintenance & Landscaped Rear Garden
- Two Double Bedrooms
- High Spec Kitchen
- Storage Solutions Throughout
Welcome to Wisteria Cottage, a charming mid-terrace house located on Congleton Road in the picturesque village of Smallwood, Sandbach. This delightful property is now available for sale with no onward chain, making it an ideal opportunity for those seeking a tranquil rural lifestyle.
As you approach Wisteria Cottage, you will be greeted by stunning field views that enhance the serene atmosphere of the home. The property boasts dual aspect windows in most rooms, allowing natural light to flood in and create a warm and inviting ambiance. Inside, you will find a well-appointed reception room with log burner that serves as a perfect space for relaxation or entertaining guests.
The cottage features two generously sized double bedrooms, providing ample space for rest and rejuvenation. The high specification kitchen diner is a standout feature, offering a modern and functional area for culinary enthusiasts. Additionally, the property is equipped with clever storage solutions throughout, ensuring that every inch of space is utilised effectively.
Outside, the ample driveway parking accommodates several vehicles, making it convenient for both residents and visitors. Gated side access leads to the rear of the property, where you will discover a detached garage and utility area, as well as a lovely lawned garden and a stone seating area. This outdoor space is perfect for entertaining friends and family during the warmer months.
Located just a ten-minute drive from Sandbach town centre, Wisteria Cottage offers the perfect blend of rural charm and accessibility to local amenities. This property is a true gem for those who appreciate peaceful surroundings and stunning views. Don’t miss the chance to make Wisteria Cottage your new home.
Kitchen / Diner
4.5 x 3.76 (14'9" x 12'4")A range of wall and base units with Quartz work surfaces over. Integrated fridge freezer and dishwasher. Understairs storage. Space for a dining table.
Lounge
4.7 x 3.2 (15'5" x 10'5")An annually swept log burner. Patio doors.
Bedroom One
4.5 x 3.2 (14'9" x 10'5")Built-in wardrobe.
Bedroom Two
3.97 x 2.7 (13'0" x 8'10")Built-in wardrobe. Fitted cupboards.
Bathroom
1.8 x 1.7 (5'10" x 5'6")
Garage / Workshop / Utility
6 x 3 (19'8" x 9'10")Double doors. Power. Plumbing.
External
General Notes
The loft is boarded, insulated, has a light and fitted ladder for access.
The septic tank is shared amongst four dwellings, and is managed by Plus Dane, prices vary and is currently just under £10 per month per dwelling.
The property is fueled by Calor gas, and is topped up once every 11 months (approximately).
Tenure
We understand from the vendor that the property is flying freehold. We would however recommend that your solicitor check the tenure prior to exchange of contracts.
AML Disclosure
Agents are required by law to conduct Anti-Money Laundering checks on all those buying a property. Stephenson Browne charge £49.99 plus VAT for an AML check per purchase transaction. This is a non-refundable fee. The charges cover the cost of obtaining relevant data, any manual checks that are required, and ongoing monitoring. This fee is payable in advance prior to the issuing of a memorandum of sale on the property you are seeking to buy.
Why Choose SB Sandbach To Sell Your Property?
We have been operating in the town for over 15 years, and in recent times have consistently been the market leaders. Our experienced team are dedicated in achieving the best price for you and giving you the best service possible. If you would like a FREE market appraisal, please call us on 01270 763200 opt 1 to arrange a no-obligation appointment.
Energy Efficiency and Environmental Impact

Although these particulars are thought to be materially correct their accuracy cannot be guaranteed and they do not form part of any contract.
Property data and search facilities supplied by www.vebra.com

























