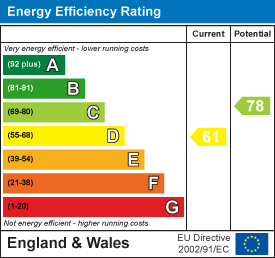
Holden & Prescott Limited
Tel: 01625 422244
Fax: 01625 869999
1/3 Church Street
Macclesfield
Cheshire
SK11 6LB
Ripon Close, Macclesfield
£625,000
4 Bedroom House
This extended four-bedroom detached home is situated in one of The Links’ most desirable cul-de-sacs and presents as a truly beautiful residence. Following a comprehensive two-storey side extension and the addition of a stunning rear orangery, the property offers impressive space throughout. It has been finished to an exceptional standard, boasting a range of high-quality fixtures and fittings that reflect attention to detail and modern design.
In brief the accommodation comprises an entrance hall, lounge, cloakroom, dining kitchen, utility room which provides access to the garden and sauna, and a stunning orangery which opens onto the garden on the ground floor. To the first floor there is a master bedroom with an ensuite shower room, a second bedroom with freestanding bath, a further two bedrooms and a family shower room. The property is warmed with gas central heating and UPVC double glazing is installed throughout.
The property is set back behind a decorative patio and a double driveway, providing off-road parking and access to the garage. To the rear, the fully enclosed garden has been beautifully landscaped with low-maintenance living in mind and enjoys a sunny south-westerly aspect, perfect for the afternoon and evening sun.
Ripon Close is positioned towards the top of the development, offering a quiet and sought-after setting within a short walk of The Tytherington Club, local schools, and the wide range of amenities that Tytherington has to offer.
Ground Floor
Covered Porch
Courtesy light. Stone flagged doorstep.
Entrance Hall
Composite front door with decorative glazing inset. Handrail and glass balustrade to the staircase. Ceiling cornice. Downlighting. Understairs storage cupboard with coathooks and courtesy light. Engineered wood flooring.
Cloakroom/ W.C.
Hand washbasin with mixer tap and vanity storage drawer below. Low suite W.C.. with concealed cistern. Downlighitng. Partially tiled walls. Engineered wood flooring. uPVC double glazed window. Anthracite grey radiator.
Lounge
4.24m x 3.53m (13'11 x 11'7 )Living flame gas fire set within a marble fireplace with timber surround. Ceiling cornice. Wall light points. T.V. aerial point. uPVC double glazed windows with shutters to the bay. Two uPVC double glazed windows with shutters to the side elevation. Double panelled radiator.
Dining Kitchen
6.40m x 2.90m extended to 5.16m (21'0 x 9'6 extendOne and a half bowl composite sink unit with mixer tap and base cupboard below. An additional range of matching base, eye and full level cupboards with contrasting quartz work surfaces and splashbacks extending to a breakfast bar. Integrated appliances include an eye level double oven, microwave oven, coffee machine, five ring gas hob with extractor hood over, dishwasher , full length fridge and full length freezer. Integrated refuse bin. Downlighting. Engineered wood flooring. uPVC side door with double glazed panel inset. uPVC double glazed windows with shutters. Anthracite grey vertical radiator. Openway through to the Orangery.
Orangery
5.56m x 3.84m (18'3 x 12'7)Multi-fuel set within a recessed stone fireplace with tiled hearth and timber mantel with log store to the chimney recess. T.V. aerial point. Downlighting. Engineered wood flooring. uPVC patio doors opening onto the garden. uPVC double glazed windows with shutters. Lantern roof lights. Double panelled radiators.
Utility Room
Work surfaces and eye level cupboards. Plumbing for a washing machine. Space for a tumble dryer. Karndean flooring. Access to the garage.
First Floor
Landing
Solid wood handrail and glass balustrade to the staircase. Access to a partially boarded loft via a Slingsby style ladder. Cupboard housing the hot water cylinder.
Bedroom One
3.66m x 3.61m (12'0 x 11'10)Fitted wardrobes with hanging rail and shelving. T.V aerail point. Wall light points. uPVC double glazed windows with shutters. Single panelled radiator.
En-Suite Shower Room
The suite comprises a fully tiled cubicle with dual-headed thermostatic shower over and a combined sink and W.C. unit with vanity storage. Downlighting. Extractor fan. Wall-mounted mirror with integral lighting. Tiled walls. Tiled floor. uPVC double glazed window. Chrome heated towel rail.
Bedroom Two
5.00m x 3.84m reducing to 2.31m (16'5 x 12'7 reducT.V. aerial point. Free-standing bath with mixer tap and shower over. Downlighting. Extractor fan. Partial Karndean flooring with uplights. Downlighting. uPVC double glazed windows. Double panelled radiator.
Bedroom Three
2.92m x 2.77m (9'7 x 9'1)Fitted wardrobe with hanging rail and shelving. uPVC double glazed window. Single panelled radiator.
Bedroom Four/Study
2.29m x 2.01m l shaped (7'6 x 6'7 l shaped)Downlighting. Partially glazed door. uPVC double glazed window with shutter. Single panelled radiator.
Shower Room
The suite comprises a fully tiled cubicle with dual-headed thermostatic shower over and a combined sink and W.C. unit with vanity storage. Downlighting. Extractor fan. Wall-mounted mirror with integral lighting. Shaver point. Tiled walls. Tiled floor. uPVC double glazed window. Chrome heated towel rail.
Outside
Integral Garage
3.68m x 2.51m at the maximum (12'1 x 8'3 at the maElectric up and over door. Power and light. Sauna with glass screen door.
Gardens
To the front of the property, there is a tarmacadam driveway providing off-road parking for at least two vehicles, alongside a decorative paved area with an attractively planted border. Side access leads to the rear of the property, where additional external storage is available. Courtesy lighting is also installed at the front for added convenience. The rear garden is fully enclosed within fenced borders and has been thoughtfully landscaped with Indian stone paving throughout, offering ease of maintenance. It features raised planted borders, ambient garden lighting, external heating, and power points, ideal for outdoor entertaining. Benefiting from a south-westerly aspect, the garden enjoys plenty of afternoon and evening sun.
Energy Efficiency and Environmental Impact

Although these particulars are thought to be materially correct their accuracy cannot be guaranteed and they do not form part of any contract.
Property data and search facilities supplied by www.vebra.com










































