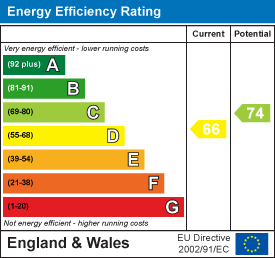
Sage & Co Property Agents
Tel: 01633 838888
Lakeside House, Llantarnam Parkway
Cwmbran
NP44 3GA
Hawarden Road, Newport
Asking Price £210,000
3 Bedroom House - Semi-Detached
- SEMI DETACHED
- THREE BEDROOMS
- WELL PRESENTED THROUGHOUT
- LARGE ENCLOSED REAR GARDEN
- CLOSE PROXIMITY TO NEWPORT CITY CENTRE, SCHOOLS AND TRANSPORT LINKS
- LARGE DINING ROOM
- IDEAL FIRST TIME BUY OR FAMILY HOME
Well Presented 3 Bedroom Semi-Detached Home – Popular Location Near Newport City Centre
We are delighted to offer this WELL PRESENTED THREE BEDROOM SEMI-DETACHED property, ideally situated just off Chepstow Road in Newport. Located in a sought-after area, the home is within close proximity to Newport City Centre, local schools, shops, and excellent transport links, making it perfect for families, first-time buyers, or investors alike.
The ground floor accommodation comprises a welcoming living room, a separate dining room with French doors leading out to the large enclosed rear garden, and a fitted kitchen.
To the first floor, the property boasts three well-proportioned bedrooms and a stylish family bathroom.
Outside, the generous rear garden offers a private and enclosed space, ideal for relaxing or entertaining.
Early viewing is highly recommended to fully appreciate what this lovely home has to offer.
EPC Rating: D
Council Tax Band: D
Entrance
Part glazed front entrance door to;
Porch
Brick base, obscure double glazed windows to front and side aspects, ceramic tiled flooring, door to;
Entrance Hall
Stairs to first floor, radiator, coving, under stairs storage cupboard, doors to;
Living Room
2.97 x 3.95 (9'8" x 12'11")Double glazed bay fronted window, coving, radiator, feature fireplace
Dining Room
3.33 x 3.96 (10'11" x 12'11")Double glazed French doors to rear, dado rail, coving, radiator, opening to;
Kitchen
1.88 x 2.82 (6'2" x 9'3")Fitted with a range of base and eye level wall units, roll top work preparation surfaces over, inset stainless steel one and a half bowl sink and drainer unit, gas hob with oven under, filter hood over, ceramic tiled splash backs, integrated washing machine, integrated fridge freezer, double glazed window to rear
First Floor
Access to loft space, obscure double glazed window to side, coving, doors to;
Bedroom One
3.34 x 3.97 (10'11" x 13'0")Double glazed window to rear, radiator, coving, built in cupboard housing boiler
Bedroom Two
3.36 x 3.30 (11'0" x 10'9")Double glazed bay window to front, coving, radiator
Bedroom Three
1.90 x 2.25 (6'2" x 7'4")Double glazed window to front, radiator, coving, built in cupboard
Bathroom
1.88 x 2.08 (6'2" x 6'9")Three piece suite comprising; panelled bath, ceramic tiled walls, low level WC, pedestal wash hand basin, obscure double glazed window to rear, double radiator
Outside
Front - Enclosed courtyard access to front entrance door, side access to rear
Rear - Enclosed rear garden mainly laid to lawn with remainder laid to gravel, path leading to garden shed and rear, tap connected
Tenure
We have been advised that the property is Freehold. To be verified
Energy Efficiency and Environmental Impact

Although these particulars are thought to be materially correct their accuracy cannot be guaranteed and they do not form part of any contract.
Property data and search facilities supplied by www.vebra.com





















