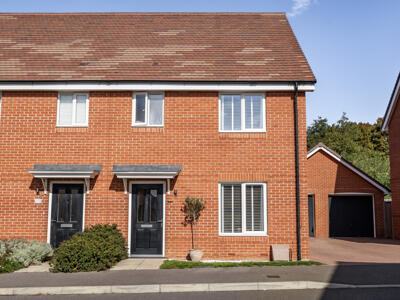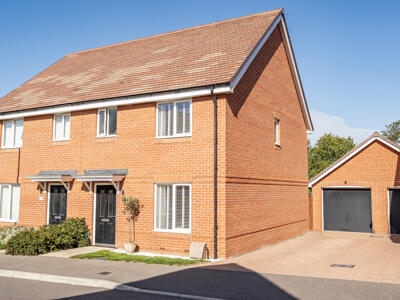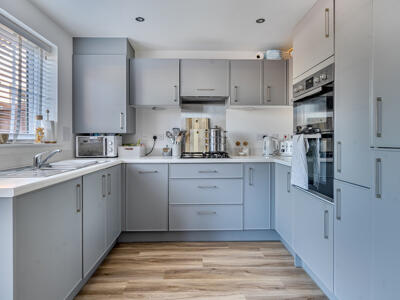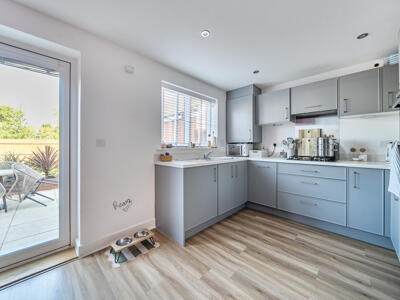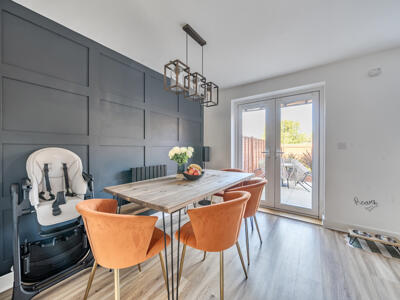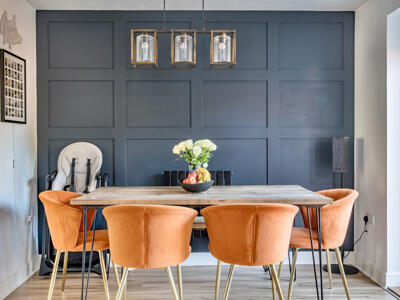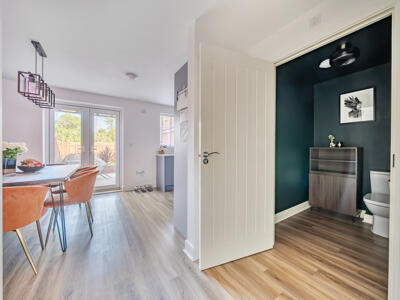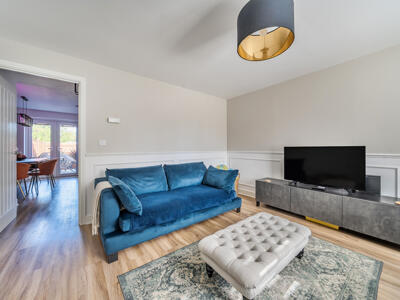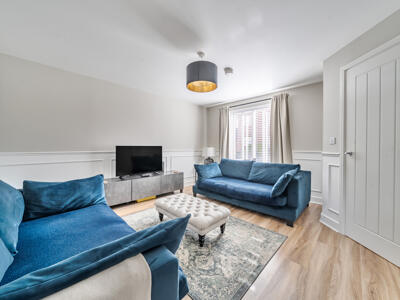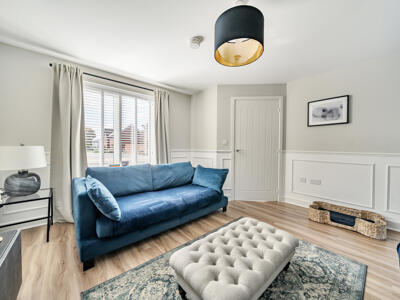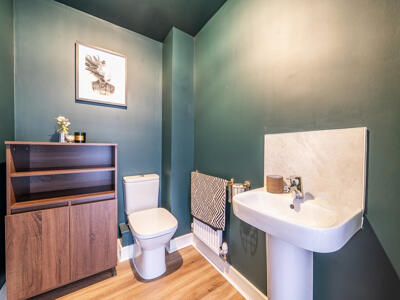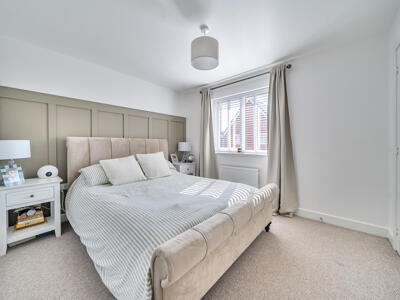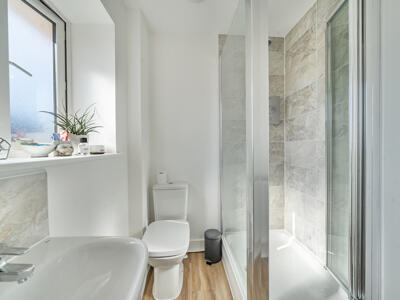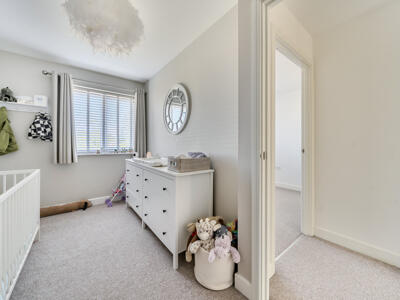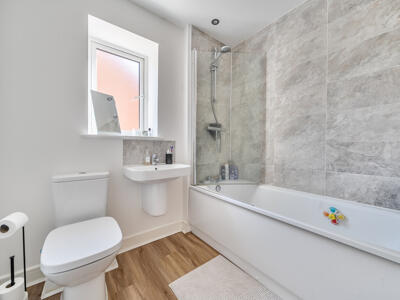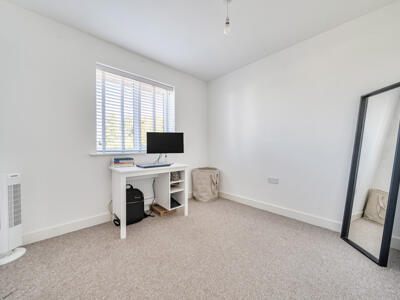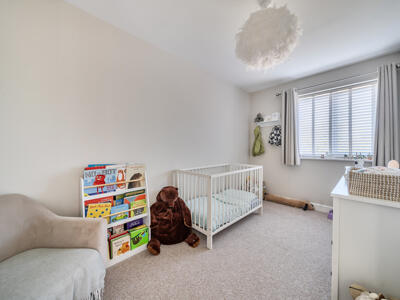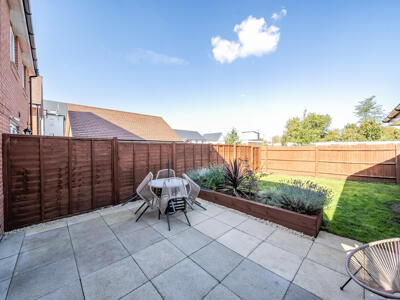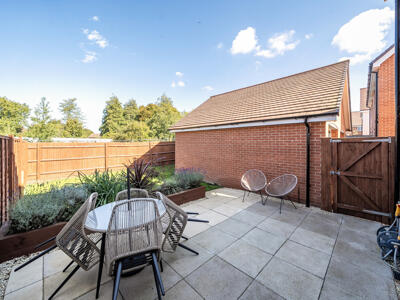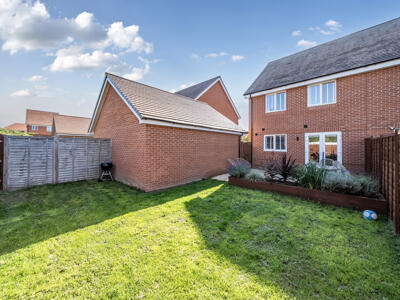
24 Lower Bridge Street
Canterbury
CT1 2LG
Baldock Road, Canterbury
£350,000 Sold (STC)
3 Bedroom House - Semi-Detached
- Three spacious bedrooms
- Luxury LVT vinyl flooring throughout the ground floor
- Modern en-suite to the master bedroom
- Contemporary kitchen with integrated appliances
- Private rear garden, ideal for entertaining or families
- Built in 2021
- Garage and driveway parking
- Sought-after location on Baldock Road
- Close to Canterbury city centre and local amenities
***Guide Price £350,000 - £375,000*** A beautifully presented three-bedroom home built in 2021, offering close to 1,000 sq ft of modern living space in a sought-after Canterbury location.
The ground floor features a bright and welcoming reception room together with a contemporary, fully integrated kitchen complete with double oven, gas hob, dishwasher, washing machine and fridge freezer. High-quality LVT flooring runs throughout, combining style with practicality.
Upstairs, the principal bedroom enjoys the benefit of a private ensuite shower room. Two further well-proportioned bedrooms are served by a separate family bathroom, fitted with a bath and shower over.
Outside, the property includes a garage, driveway parking and a private rear garden, ideal for outdoor entertaining or for families with children to enjoy.
Positioned within easy reach of local amenities, transport links and Canterbury’s historic city centre, this home offers modern comfort in a prime setting.
Kitchen / Dining Room
16'7 x 14'8This stylish kitchen and dining area benefits from a fresh and contemporary feel, featuring sleek grey cabinetry with integrated appliances including an oven and gas hob. The space is bright and airy, with natural light streaming in through a window and a set of double doors leading out to the rear garden. The light wood-effect flooring adds warmth, while ample work surfaces and storage make it a practical area for cooking and dining.
Reception Room
13'11 x 13'4This welcoming reception room offers a bright and spacious setting, enhanced by light wood flooring and a tasteful dado rail that adds a classic touch. A large front-facing window allows natural light to flood the space, while neutral décor provides a versatile backdrop, perfect for both relaxed living and entertaining.
Bedroom 1
11'0 x 9'10The principal bedroom offers a calm and restful space, enhanced by a panelled feature wall in a muted green tone. Light carpeting and neutral walls create a peaceful atmosphere, while a large window allows natural light to fill the room.
Ensuite
This shower room is bright and practical, fitted with a modern walk-in shower with glass enclosure, a white toilet, and a sink. The walls are finished in white with a section of neutral-toned tiling around the shower area, and the room is completed with wood-effect flooring and a window providing natural light and ventilation.
Bedroom 2
12'11 x 7'0 maxA light and airy bedroom with soft neutral walls and a light carpet, creating a calm and versatile setting. Well-suited as a nursery, child’s room, guest bedroom or home office, with plenty of natural light from the window.
Bedroom 3
8'6 x 9'1This room offers a simple and versatile space with neutral walls and carpet. A window allows natural light to flood in, making it well-suited as a study, guest bedroom or additional child’s room.
Bathroom
The bathroom is well-appointed and fresh, featuring a white bath with shower over, a toilet and a wash basin. Neutral wall tiles surround the bath area, complementing the wood-effect flooring, while a small window provides additional light and ventilation.
Hallway
The hallway provides access to the reception room and kitchen/dining area, with light wood-effect flooring that flows through the ground floor. The entrance door opens into a welcoming space with natural light and neutral walls.
Cloakroom
This useful cloakroom is painted in a deep green shade, creating a striking contrast with the white sink and toilet fittings.
Rear Garden
The rear garden is neatly divided between a paved patio area with space for outdoor dining and seating, and a lawn bordered by fencing for privacy. Raised planting beds add a touch of greenery and interest along the patio edge, making this an inviting outdoor space for relaxing or entertaining.
Garage
19'11 x 9'10The garage is a detached single space with dimensions suitable for a car or additional storage. It is accessible from the driveway leading alongside the property.
Energy Efficiency and Environmental Impact

Although these particulars are thought to be materially correct their accuracy cannot be guaranteed and they do not form part of any contract.
Property data and search facilities supplied by www.vebra.com
