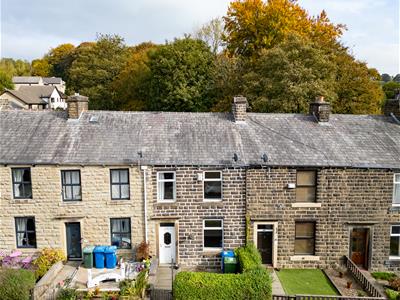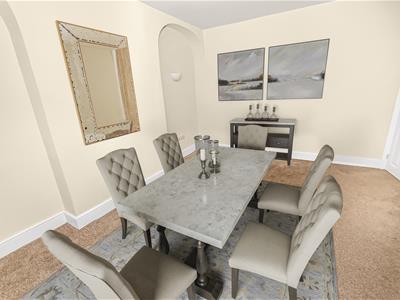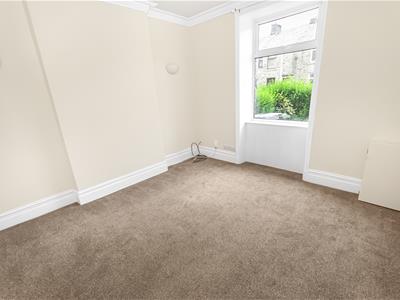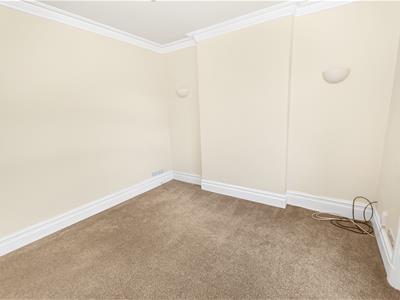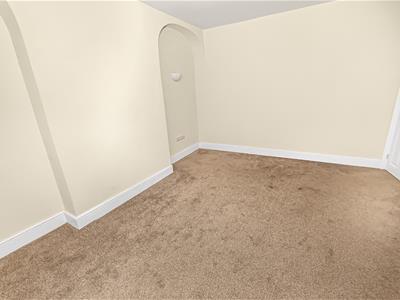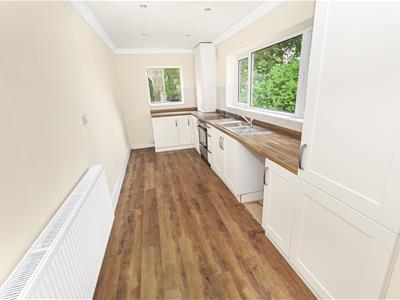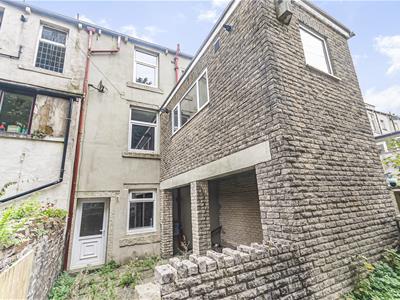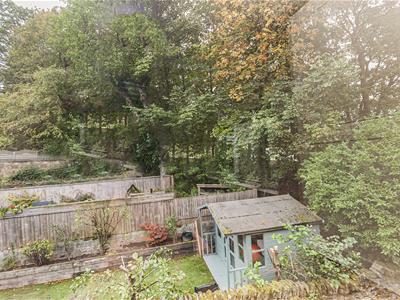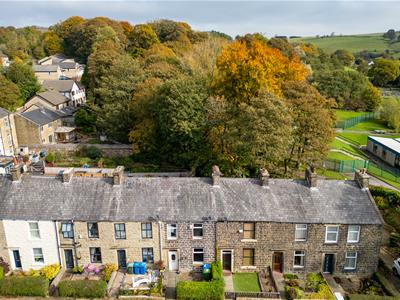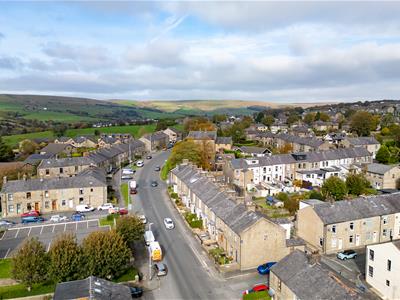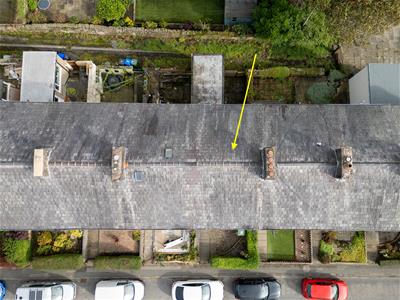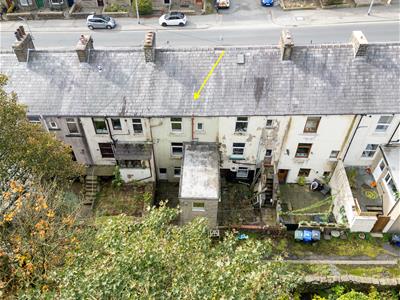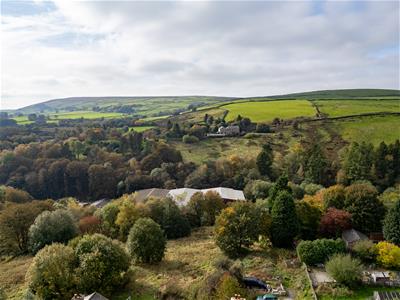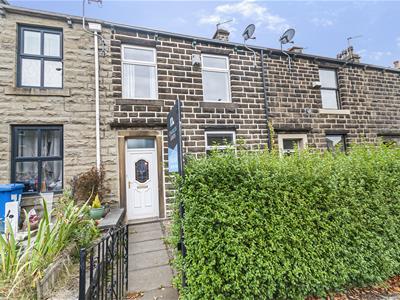.png)
Charles Louis Homes Ltd
4 Bolton Street
Ramsbottom
Bury
BL0 9HQ
Burnley Road, Rossendale
Asking price £199,950
3 Bedroom House - Mid Terrace
- Spacious stone-built property set across three floors
- Two reception rooms including lounge and large living room
- Well-proportioned kitchen with space for dining
- Three bedrooms, including two doubles and a versatile third bedroom
- Modern family bathroom serving the first floor
- Large basement with two cellar rooms offering storage or conversion potential
- Convenient location close to local amenities, schools, transport links and Rossendale countryside
- Tenure - Leasehold, Council Tax - Rossendale band A, EPC rated C
**SOLD WITH NO ONWARD CHAIN**THREE BEDROOM MID TERRACED PROPERTY**SET OVER THREE LEVELS**LOCATED IN A QUIET & WELL SOUGHT AFTER AREA**Charles Louis Homes are pleased to bring to market this deceptively spacious stone-built property set across three levels, offering generous living accommodation alongside excellent storage and versatility. The ground floor features a welcoming entrance hallway leading into a comfortable lounge at the front, complemented by a large living room to the rear. The modern fitted kitchen is well-proportioned, providing ample space for cooking and dining, making it a sociable hub of the home.
The first floor comprises three bedrooms, including two doubles and a third room ideal as a single bedroom, nursery, or study. A contemporary family bathroom is also located on this floor, serving the bedrooms. The property benefits further from a large basement level, divided into two sizeable cellar rooms, providing excellent potential for storage, a utility space, or conversion into additional living areas, subject to planning.
Situated in a convenient location on Burnley Road, the property is within easy reach of local shops, schools, and transport links, making it an excellent choice for families and professionals. The surrounding Rossendale Valley offers a wealth of countryside walks and outdoor pursuits, while the nearby motorway network ensures straightforward access to Manchester and other major towns across the North West.
Entrance and Hallway
1.07m x 1.09m, 3.38m x 1.09m (3'6 x 3'7, 11'1 x 3'UPVC double glazed front door, central heating radiator, wood effect flooring, doors to the lounge, living room and stairs to first floor.
Lounge
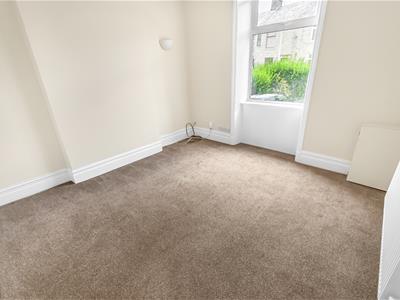 3.78m x 3.61m (12'5 x 11'10)UPVC double glazed window, central heating radiator, coving, central ceiling light and additional wall sconces, and television point.
3.78m x 3.61m (12'5 x 11'10)UPVC double glazed window, central heating radiator, coving, central ceiling light and additional wall sconces, and television point.
Living Room
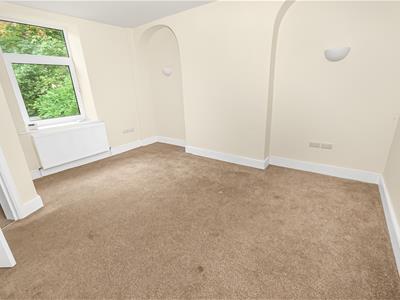 4.80m x 3.91m (15'9 x 12'10)UPVC double glazed window, central heating radiator, coving, central ceiling light and additional wall sconces, and door to basement stairs and through to the kitchen
4.80m x 3.91m (15'9 x 12'10)UPVC double glazed window, central heating radiator, coving, central ceiling light and additional wall sconces, and door to basement stairs and through to the kitchen
Kitchen
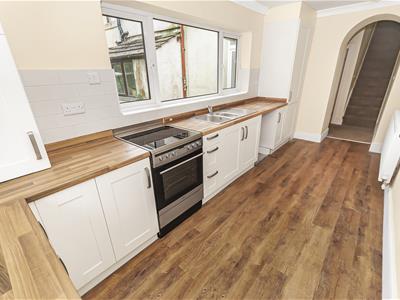 5.18m x 2.16m (17'0 x 7'1)Two UPVC double glazed windows, central heating radiator, range of wall and base units with wood effect work surfaces and upstands, tiled splashback, one and a half sink and drainer with mixer tap, free standing double oven with four ring electric hob, space for fridge freezer, plumbing for washing machine, inset ceiling spotlights and wood effect flooring.
5.18m x 2.16m (17'0 x 7'1)Two UPVC double glazed windows, central heating radiator, range of wall and base units with wood effect work surfaces and upstands, tiled splashback, one and a half sink and drainer with mixer tap, free standing double oven with four ring electric hob, space for fridge freezer, plumbing for washing machine, inset ceiling spotlights and wood effect flooring.
Cellar One
3.48m x 4.88m (11'5 x 16)UPVC double glazed window, ceramic sink and drainer, plumbing for washing machine, door to cellar two and UPVC double glazed door to rear.
Cellar Two
4.65m x 4.88m (15'3 x 16)
First Floor Landing
2.24m x 2.84m (7'4 x 9'4)Central heating radiator, loft access doors to three bedrooms and bathroom.
Bedroom One
 3.84m x 3.05m (12'7 x 10)UPVC double glazed window, central heating radiator and fitted wardrobe
3.84m x 3.05m (12'7 x 10)UPVC double glazed window, central heating radiator and fitted wardrobe
Bedroom Two
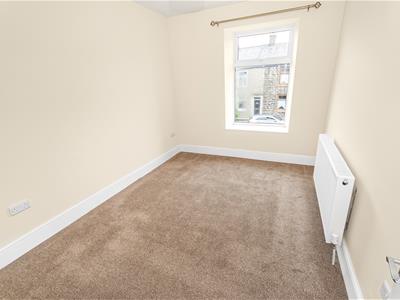 3.53m x 2.64m (11'7 x 8'8)UPVC double glazed window and central heating radiator.
3.53m x 2.64m (11'7 x 8'8)UPVC double glazed window and central heating radiator.
Bedroom Three
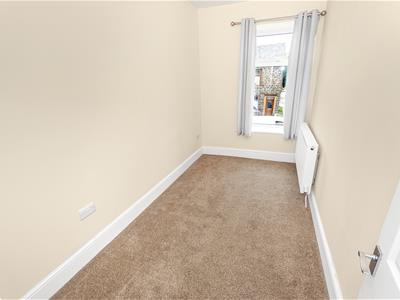 3.53m x 1.88m (11'7 x 6'2)UPVC double glazed window and central heating radiator.
3.53m x 1.88m (11'7 x 6'2)UPVC double glazed window and central heating radiator.
Bathroom
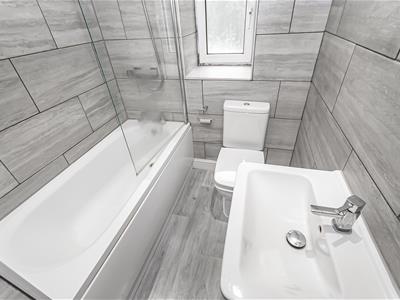 2.36m x 1.63m (7'9 x 5'4)UPVC double glazed frosted window, fully tiled, central heating radiator, dual flush WC, pedestal wash basin with mixer tap, panel enclosed bath with mixer tap and overhead direct feed shower, inset ceiling spotlights and wood effect vinyl flooring.
2.36m x 1.63m (7'9 x 5'4)UPVC double glazed frosted window, fully tiled, central heating radiator, dual flush WC, pedestal wash basin with mixer tap, panel enclosed bath with mixer tap and overhead direct feed shower, inset ceiling spotlights and wood effect vinyl flooring.
Rear Yard
Enclosed paved garden.
Energy Efficiency and Environmental Impact

Although these particulars are thought to be materially correct their accuracy cannot be guaranteed and they do not form part of any contract.
Property data and search facilities supplied by www.vebra.com
