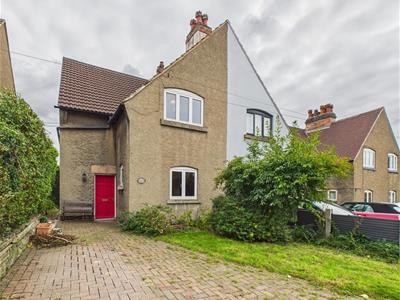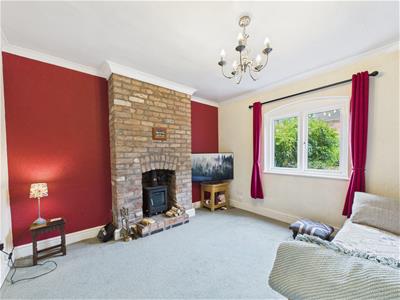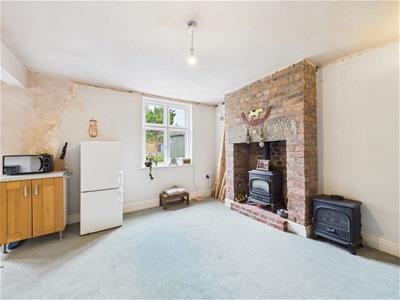
Duffield House, Town Street
Duffield
Derbyshire
DE56 4GD
Orchard Cottages, Duffield, Belper, Derbyshire
Offers Around £279,950 Sold (STC)
2 Bedroom House - Semi-Detached
- Ecclesbourne School Catchment Area
- Superb Position - Close To Village Amenities
- Lounge with Cast Iron Log Burner
- Open Plan Living Kitchen/Dining Room
- Two Double Bedrooms & Family Bathroom
- Useful Attic Room ( potential loft conversion )
- Block Paved Driveway - off Road Car Parking
- Excellent Potential To Be Improved
- Popular Village Location
- Nicely Tucked Away off Tamworth Street in Duffield - Cul-de-Sac Location
ECCLESBOURNE SCHOOL CATCHMENT AREA - Superbly positioned, two double bedroom (plus attic room), semi-detached residence tucked away off Tamworth Street in Duffield.
The property is gas central heated and double glazed with entrance hall, lounge to front, open plan living kitchen/dining room, two double bedrooms, family bathroom and staircase to useful attic room with potential for a loft conversion ( subject to planning permission ).
The property benefits from a block paved driveway providing off-road car parking. To the rear is a pleasant garden with patio, lawn, herbaceous borders and hedging.
The Location
The property is set in highly desirable Duffield with the popular Ecclesbourne Secondary School. There are also two highly regarded primary schools in the village. There is a vibrant high street with a varied selection of shops, restaurants, pubs and wine bar. There is also a golf course, tennis/squash club and recreational cricket ground. A regular bus service runs along the A6 between Derby and Belper and there are pleasant walks in the surrounding open countryside.
Accommodation
Entrance Hall
2.43 x 1.94 (7'11" x 6'4")A panelled entrance door provides access to hallway, central heating radiator, dado rail and staircase to first floor.
Lounge
3.67 x 3.47 (12'0" x 11'4")Featuring exposed brick chimney breast, brick hearth, cast iron log burner, central heating radiator, decorative coving and window to front and side.
Open Plan Kitchen/Dining Room
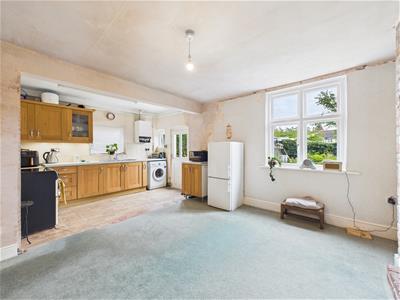 5.74 x 4.52 (18'9" x 14'9")With feature exposed brick hearth, stone lintel, cast iron log burner and window to rear.
5.74 x 4.52 (18'9" x 14'9")With feature exposed brick hearth, stone lintel, cast iron log burner and window to rear.
Kitchen
Featuring preparation surface, inset sink unit, fitted base cupboards and drawers, complimentary wall mounted cupboards, appliance space suitable for fridge/freezer, free standing cooker, washing machine, wall mounted boiler, window to side and rear and panelled and glazed door to garden.
First Floor Accommodation
Having a semi-galleried landing, feature balustrade, dado rail and double glazed window to side.
Bedroom One
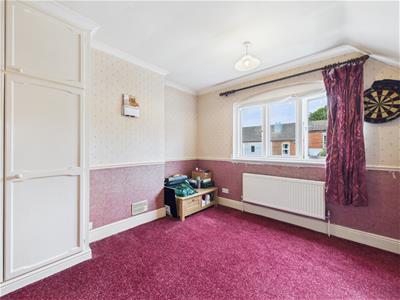 3.69 x 3.57 (12'1" x 11'8")With central heating radiator, fitted wardrobe, dado rail, decorative coving and window to front.
3.69 x 3.57 (12'1" x 11'8")With central heating radiator, fitted wardrobe, dado rail, decorative coving and window to front.
Bedroom Two
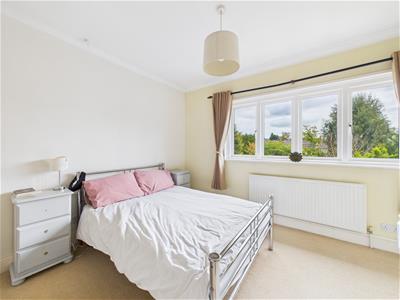 3.50 x 3.37 (11'5" x 11'0")With central heating radiator, fitted cupboard and window to rear.
3.50 x 3.37 (11'5" x 11'0")With central heating radiator, fitted cupboard and window to rear.
Bathroom
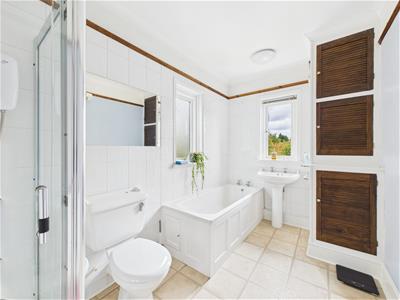 3.50 x 1.99 (11'5" x 6'6")Comprising a white suite, low flush WC, pedestal wash handbasin, panelled bath, separate shower cubicle, central heating radiator and windows to side and rear.
3.50 x 1.99 (11'5" x 6'6")Comprising a white suite, low flush WC, pedestal wash handbasin, panelled bath, separate shower cubicle, central heating radiator and windows to side and rear.
Attic Room
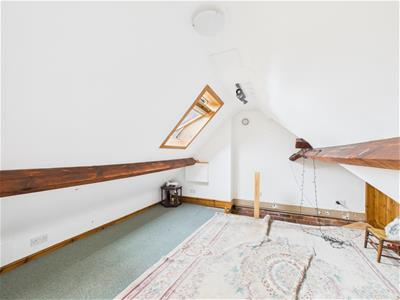 5.12 x 2.29 (16'9" x 7'6")Inner Landing leads to staircase to useful attic room with two feature exposed purlins, storage space to eves and two velux windows to rear. ( potential loft conversion subject to planning permission ).
5.12 x 2.29 (16'9" x 7'6")Inner Landing leads to staircase to useful attic room with two feature exposed purlins, storage space to eves and two velux windows to rear. ( potential loft conversion subject to planning permission ).
Outside
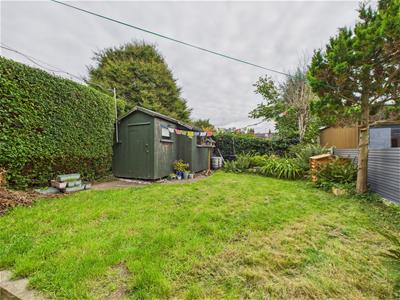 The property is tucked away towards the end of Orchard Cottages off Tamworth Street, set back behind lawned fore garden and block paved driveway. To the rear is a patio, lawn, herbaceous borders and pleasant views over neighbouring gardens.
The property is tucked away towards the end of Orchard Cottages off Tamworth Street, set back behind lawned fore garden and block paved driveway. To the rear is a patio, lawn, herbaceous borders and pleasant views over neighbouring gardens.
Council Tax Band B
Amber Valley
Energy Efficiency and Environmental Impact

Although these particulars are thought to be materially correct their accuracy cannot be guaranteed and they do not form part of any contract.
Property data and search facilities supplied by www.vebra.com
