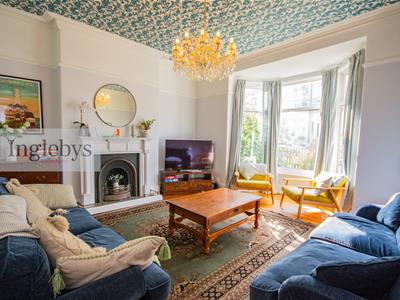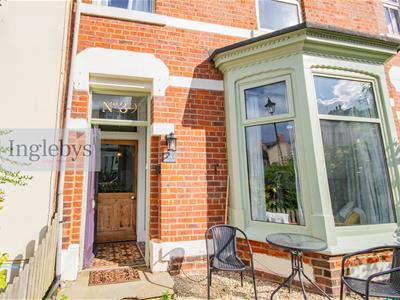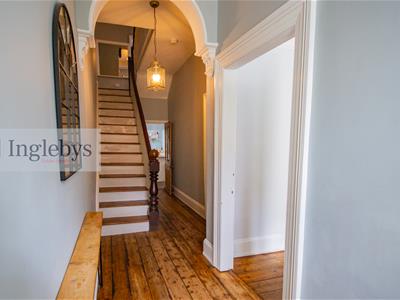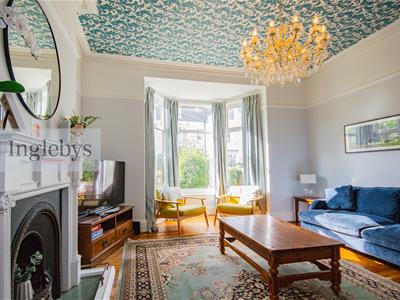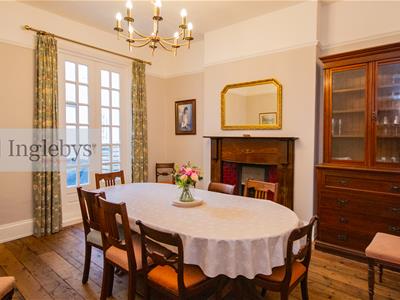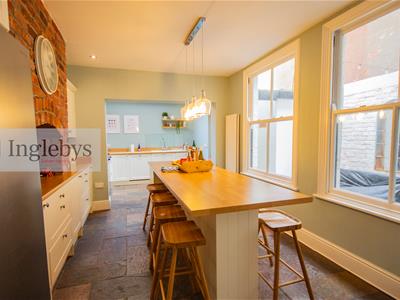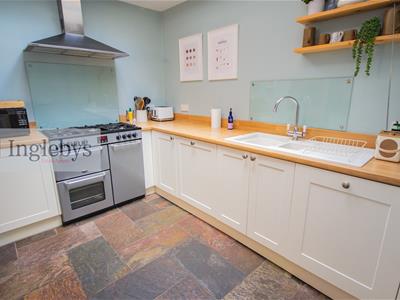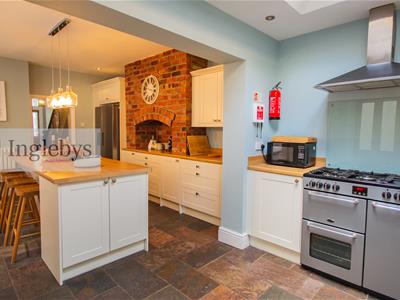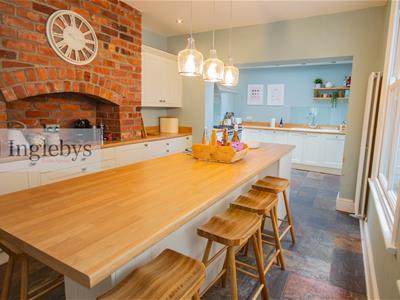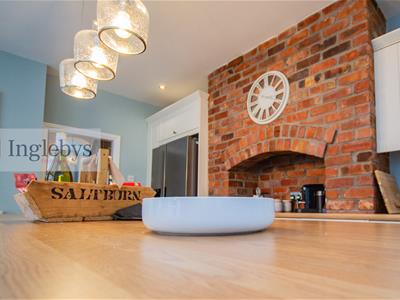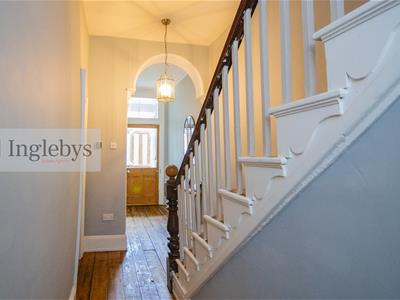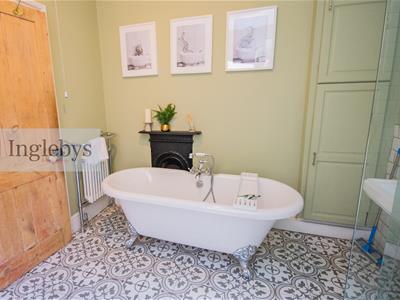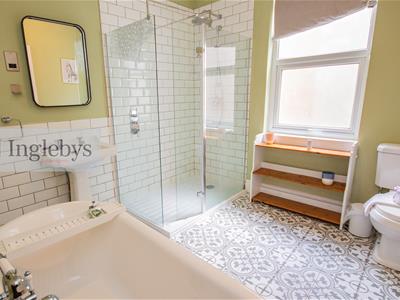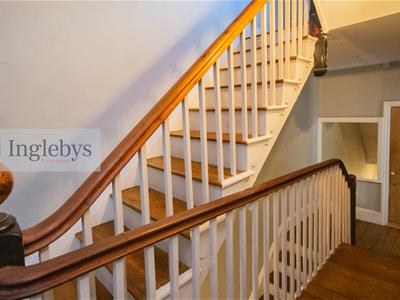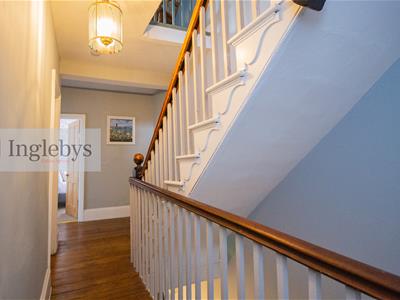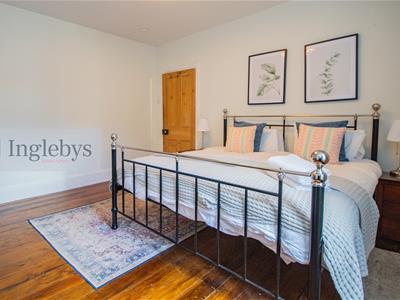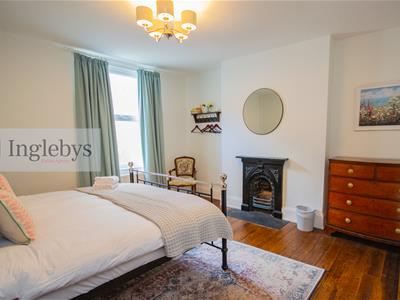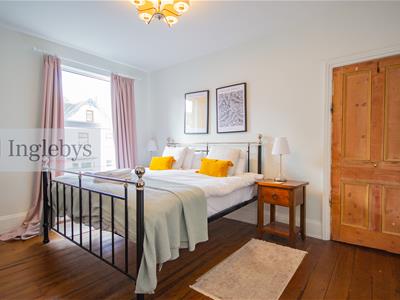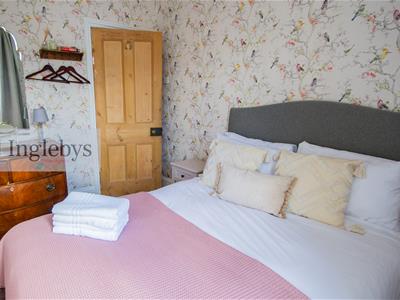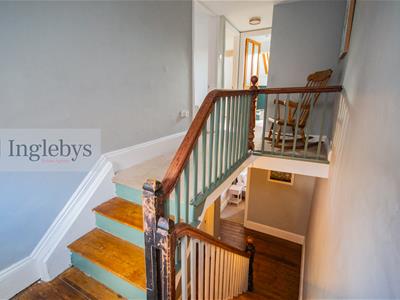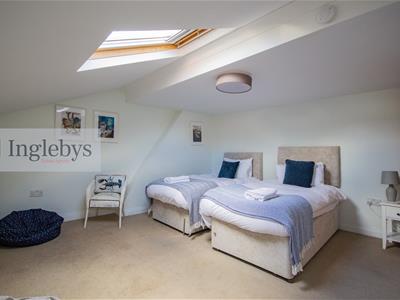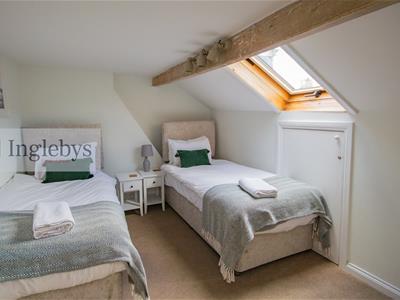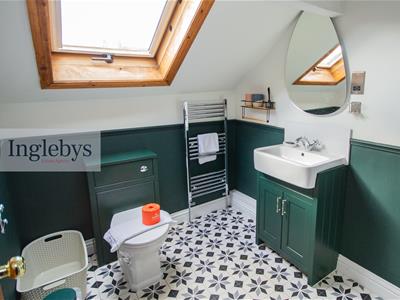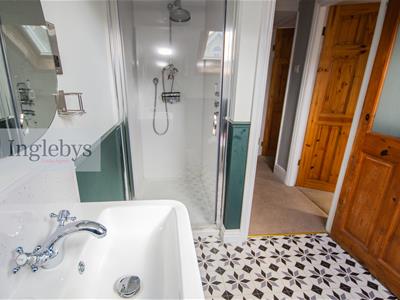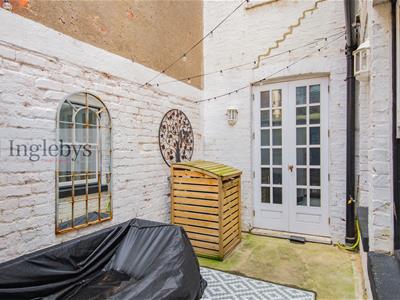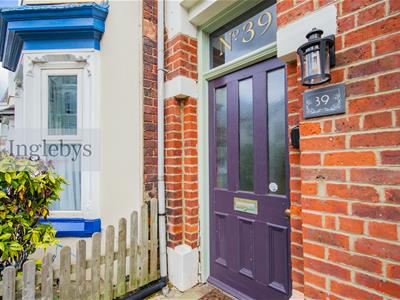Inglebys Estate Agents
4A Station Street
Saltburn-By-The-Sea
North Yorkshire
TS12 1AE
Emerald Street, Saltburn-By-The-Sea
Offers Over £400,000 Sold (STC)
5 Bedroom House
- Beautiful Five Bedroom Victorian Terrace
- Victorian Fireplaces, Decorative Cornicing & High Ceilings
- Decorated to a High Standard
- Newly Renovated Kitchen & Diner
- Private Rear Courtyard
- Currently Operating as a Successful Holiday Let
- Close To The Beach & Saltburn's Vibrant Town Centre
- Sought After Location on Saltburn's "Jewel Street"
- Viewing is Absolutely Essential
- All Furniture is Negotiable on Request
Stunning 5-Bed Victorian Terrace – Emerald Street, Saltburn-by-the-Sea
A beautifully renovated 5-bedroom, 2-bathroom Victorian terrace located on the sought-after Emerald Street in the heart of Saltburn-by-the-Sea. Bursting with original period charm, this elegant home has been sympathetically restored to a high standard, blending timeless Victorian features with stylish modern comforts.
Set just moments from the beach and picturesque promenade, this property offers the perfect coastal lifestyle. Currently operating as a successful holiday let, it presents an exciting investment opportunity or an exquisite family home by the sea.
Prime central location, close to shops, cafés, and transport links
Overall, this property on Emerald Street is a rare opportunity to own a piece of Saltburn’s rich heritage with strong income potential and superb access to the coast. It has prime location, on the widest of Saltburn's iconic 'Jewel' streets, just moments from the sea.
Tenure Details: Freehold.
Council Tax Band: Currently exempt
EPC Rating: C
Early viewing highly recommended.
Vestibule
Tiled Floor. Coving. Door leading to Entrance Hall.
Entrance Hall
Real wood floor. Coving. Radiator. Storage. Stairs leading to first floor.
Living Room
5.50m x 4.61m (18'0" x 15'1")Large uPVC bay window to front aspect. Real wood floor continued. Victorian fireplace with feature surround. Cornice. Picture rail. Ceiling rose. Radiator.
Dining Room
4.36m x 4.07m (14'3" x 13'4")Real wood floor continued. Feature fireplace. Radiator. Wooden glazed french doors to the rear. Picture rail.
Kitchen/Diner
4.32m x 3.32m / 3.09m x 2.23m (14'2" x 10'10" / 10A range of cream wall, drawer and base units. 2 x Wooden sash windows to rear aspect. Stone floor. 2 x Radiators
Belling Range cooker. Laminate worktop. Composite sink & drainer. Integrated washing machine and dishwasher. Glazed wooden door to the rear. Central island. laminate worktop. Storage.
First Floor
Family Bathroom
3.20m x 2.78m (10'5" x 9'1")Ball & Claw freestanding bath with mixer tap. Walk-in shower, glass enclosure. uPVC window. Pedestal hand-basin. Low-level WC. Victorian fireplace. Storage. Column radiator.
W/C
1.21m x 1.20m (3'11" x 3'11")uPVC window. Low-level WC. Hand-basin. Tiled floor.
Raised First Floor
Bedroom One
4.35m x 3.56m (14'3" x 11'8")uPVC window to front aspect. Victorian fireplace. Radiator. Wooden floor.
Bedroom Two
4.39m x 4.05m (14'4" x 13'3")uPVC window to rear aspect. Victorian fireplace. Radiator. Wooden floor continued.
Bedroom Three
3.20m x 2.44m (10'5" x 8'0")uPVC window to front aspect. Radiator. Carpeted.
Second Floor
Bedroom Four
4.41m x 4.09m (14'5" x 13'5")2 x Velux window. Radiator. Carpeted.
Bedroom Five
4.15m x 2.83m (13'7" x 9'3")Velux window. Radiator. Wood beam. Carpeted.
Bathroom
2.13m x 1.91m (6'11" x 6'3")Velux wimdow. Walk-in shower, glass enclosure. Chrome towel rail. Low-level WC. Vanity unit and basin. Vinyl floor.
External
Utility Room
Plumbing for washing machine & dryer. Sink.
Rear Elevation
Outbuilding housing Utility Room. Private courtyard. Power supply.
Front Elevation
Gravelled Patio.
Disclaimer
Please note that all measurements contained in these particulars are for guidance purposes only and should not be relied upon for ordering carpets, furniture, etc. Anyone requiring more accurate measurements may do so by arrangement with our office.
Our description of any appliances and / or services (including any central heating system, alarm systems, etc.) should not be taken as any guarantee that these are in working order. The buyer is therefore advised to obtain verification from their solicitor, surveyor or other qualified persons to check the appliances / services before entering into any commitment.
The tenure details and information supplied within the marketing descriptions above are supplied to us by the vendors. This information should not be relied upon for legal purposes and should be verified by a competent / qualified person prior to entering into any commitment.
Energy Efficiency and Environmental Impact

Although these particulars are thought to be materially correct their accuracy cannot be guaranteed and they do not form part of any contract.
Property data and search facilities supplied by www.vebra.com
