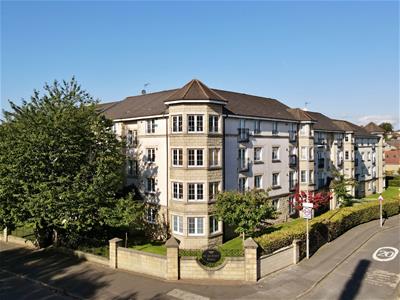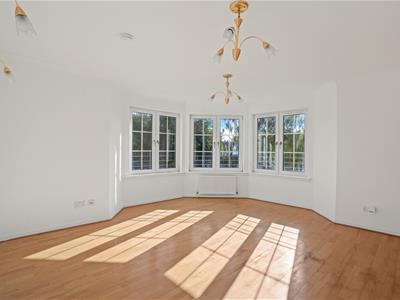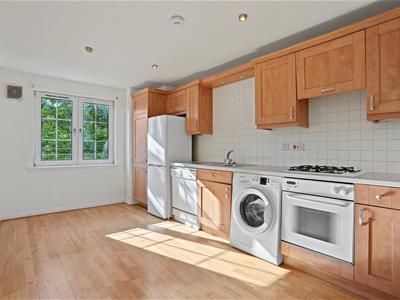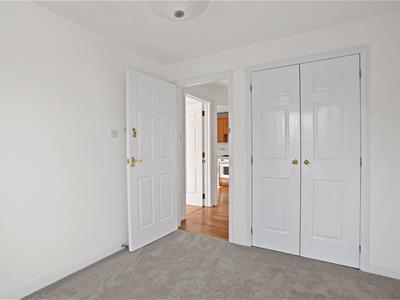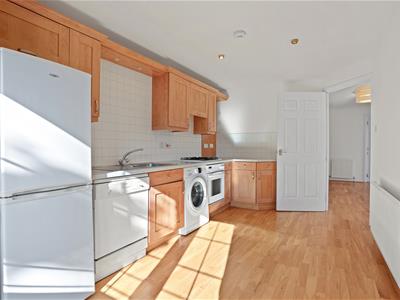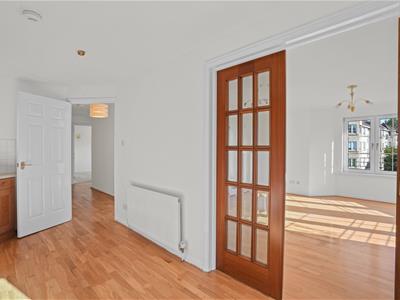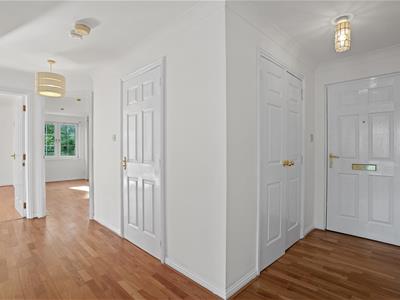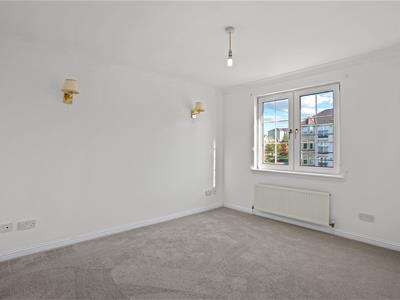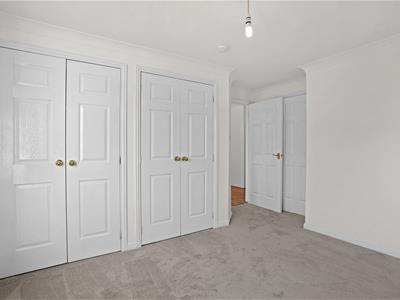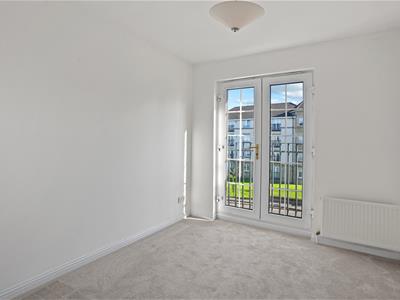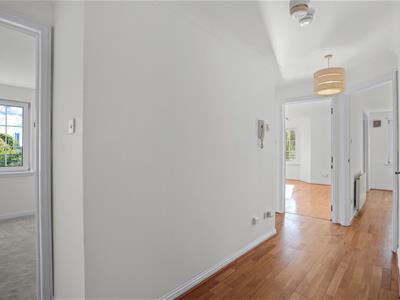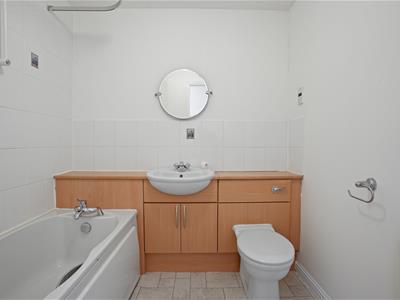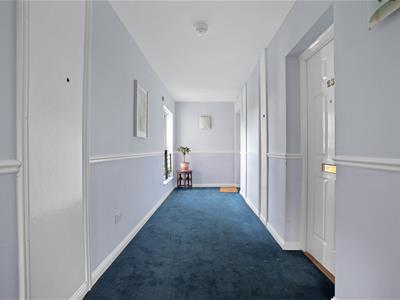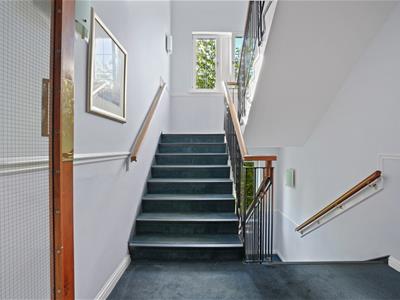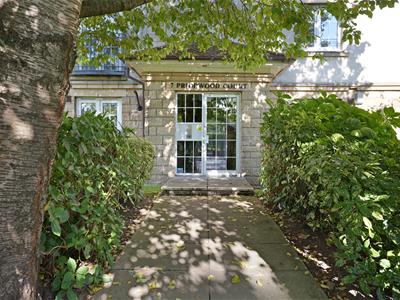Pattison & Co
103 Byres Road
Glasgow
G11 5HW
Priorwood Court, Glasgow
Offers over £225,000 Sold (STC)
3 Bedroom Flat
- 3 spacious bedrooms
- Corner living room with bay window
- Secure common entry
- Well-maintained residents' garden
- Includes a parking space
- Close to local amenities
Nestled in the heart of Glasgow, this charming three-bedroom flat at Priorwood Court offers a delightful blend of comfort and convenience. Situated on the second floor of a classic blonde sandstone tenement block, this property boasts a spacious living room that features a lovely bay window, allowing natural light to flood the space and providing a picturesque view of the surrounding area.
Nestled in the heart of Glasgow, this charming three-bedroom flat at Priorwood Court offers a delightful blend of comfort and convenience. Situated on the second floor of a modern apartment block, this property boasts a spacious living room that features a lovely bay window, allowing natural light to flood the space and providing a picturesque view of the surrounding area.
The kitchen is generously sized, equipped with both wall and floor cabinets, making it an ideal space for culinary enthusiasts. With two well-appointed bathrooms, this flat ensures ample facilities for family living or hosting guests. The secure common entry on the ground floor adds an extra layer of safety and peace of mind.
Residents will appreciate the beautifully maintained garden grounds, perfect for enjoying a breath of fresh air or unwinding after a busy day. Additionally, the property includes a designated car parking space, a valuable asset in this vibrant city.
Located in a lively neighbourhood, Priorwood Court is surrounded by a wealth of amenities. The area boasts excellent transport links, making it easy to explore all that Glasgow has to offer. From trendy cafes and restaurants to local shops and parks, everything you need is just a stone's throw away. This flat is not just a home; it is a gateway to a vibrant lifestyle in one of Scotland's most dynamic cities. Whether you are a first-time buyer or looking for a spacious family home, this property is sure to impress.
All room measurements are taken at the longest and widest points and are approximate:-
Hall: 4.47m x 2.11m
Living Room: 4.12m x 4.38m
Kitchen 4.38m x 2.72m
Bedroom 1: 3.51m x 3.83m
En-Suite: 1.50m x 2.24m
Bedroom 2: 2.64m x 2.52m
Bedroom 3: 1.97m x 2.52m
Bathroom: 1.95m x 1.87m
Energy Efficiency and Environmental Impact
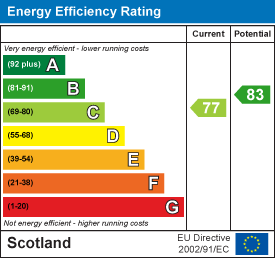
Although these particulars are thought to be materially correct their accuracy cannot be guaranteed and they do not form part of any contract.
Property data and search facilities supplied by www.vebra.com
