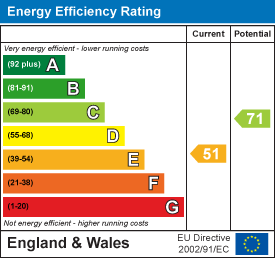.png)
19 Cleeve Wood Road
Downend
Bristol
BS16 2SF
Malmains Drive, Bristol
£510,000 Sold (STC)
3 Bedroom House - Semi-Detached
- Lounge/Dining Room
- Kitchen
- Conservatory
- Ground Floor WC
- Three Bedrooms
- Garage
- Ample Off Street Parking
- South Facing Garden
- No Onward Chain
- EPC - E
M Coleman Estate Agents are delighted to bring to the market this spacious three-bedroom semi-detached home, perfectly positioned within the sought-after village of Frenchay. The property offers well-proportioned accommodation with wonderful scope for purchasers to enhance and style to their own taste.
The ground floor is arranged to provide a generous Lounge/Dining Room featuring a tiled hearth with wooden surround and gas fire, together with sliding doors opening into a part-glazed Conservatory enjoying lovely views across the rear garden. The galley-style kitchen is fitted with a range of wall and base units with space for a freestanding cooker and further appliances, and also benefits from direct access to the Conservatory. Completing the ground floor is a Cloakroom and a useful side entrance.
A feature window floods the staircase and landing with natural light, creating a bright and welcoming approach to the first floor. There are three bedrooms, all with fitted wardrobes; the principal bedroom is a particularly spacious, light-filled room overlooking the garden, while the second is another good double to the front elevation. The third enjoys a dual aspect with windows to the side and rear. The family shower room is fitted with a shower cubicle, WC and wash hand basin.
Externally, the property boasts a substantial rear garden which will appeal to both families and keen gardeners. Predominantly laid to lawn with mature trees, it also offers a paved patio—ideal for outdoor dining and entertaining. To the front, a driveway provides off-road parking for several vehicles and access to a detached single garage.
The location is superb, with easy access to the motorway network and Parkway Station for commuters, whilst Frenchay Common and the River Frome provide delightful open spaces and scenic walks just moments away.
This property is offered for sale with no onward chain.
Ground Floor
Entrance Hall
Lounge/Dining Room
7.90 x 4.,45 (25'11" x 13'1",147'7")
Kitchen
3.48 x 2.19 (11'5" x 7'2")
Conservatory
5.47 x 2.58 (17'11" x 8'5")
WC
First Floor
Landing
Bedroom One
4.43 x 3.49 (14'6" x 11'5")
Bedroom Two
3.81 x 3.42 (12'5" x 11'2")
Bedroom Three
3.49 x 2.21 (11'5" x 7'3")
Shower Room
2.31 x 2.18 (7'6" x 7'1")
Outside
Front Garden
Rear Garden
Garage & Off Street Parking
Energy Efficiency and Environmental Impact

Although these particulars are thought to be materially correct their accuracy cannot be guaranteed and they do not form part of any contract.
Property data and search facilities supplied by www.vebra.com


















