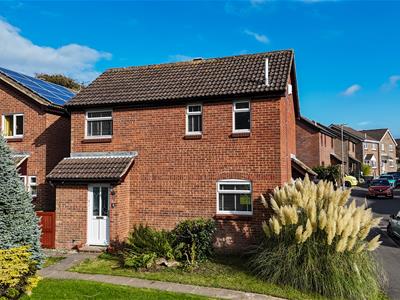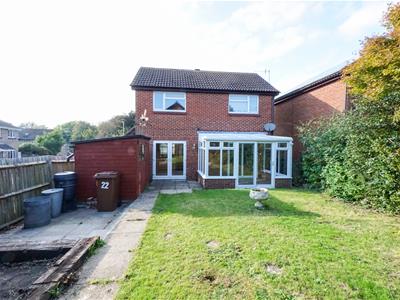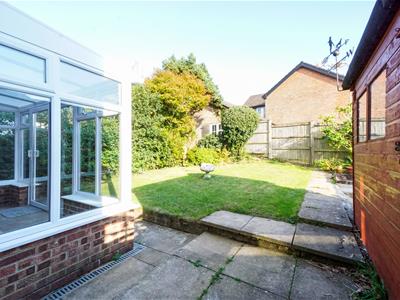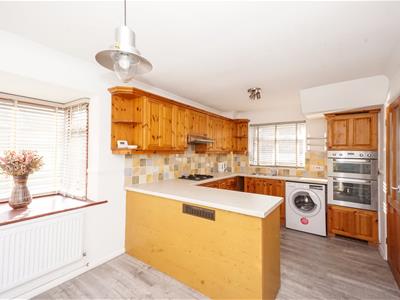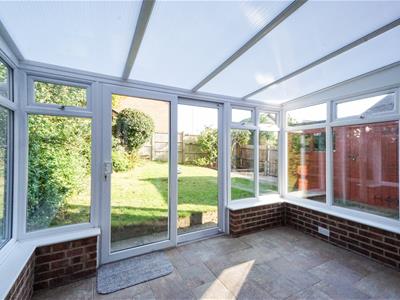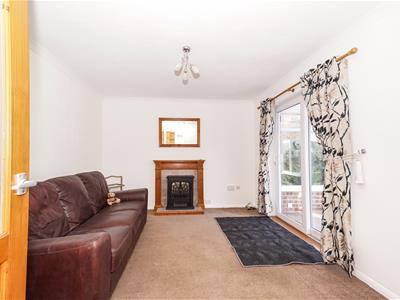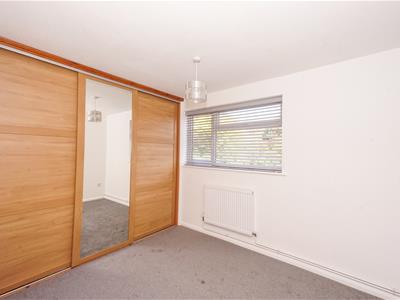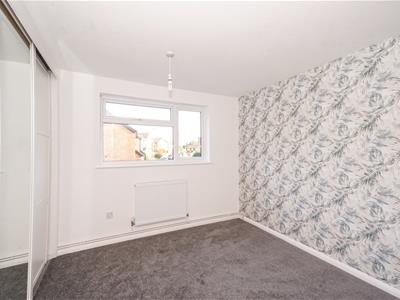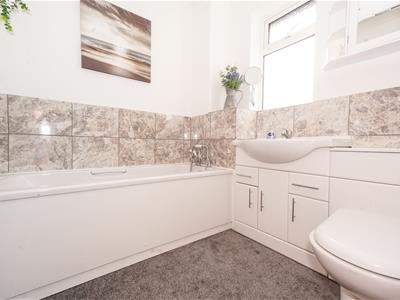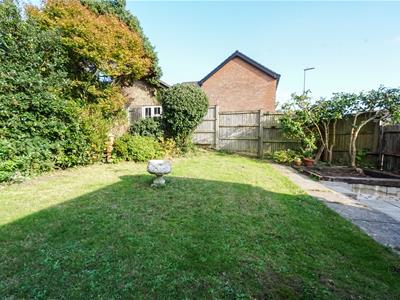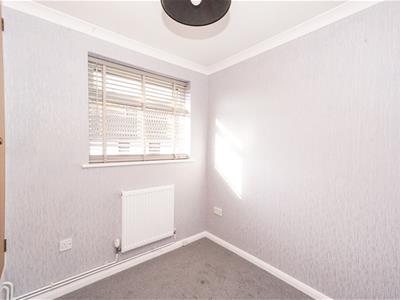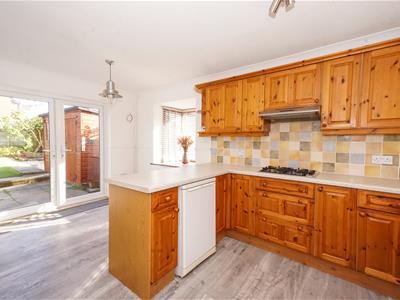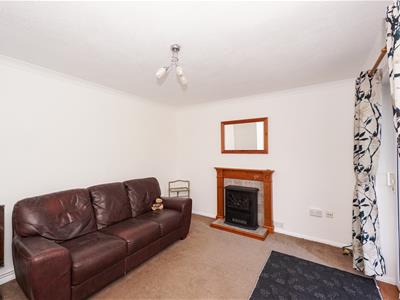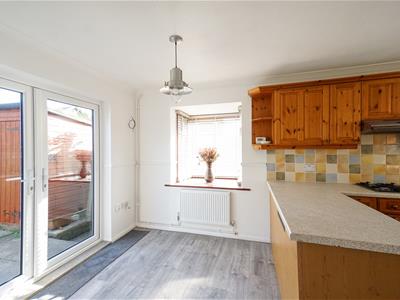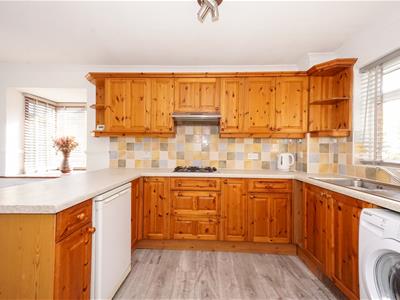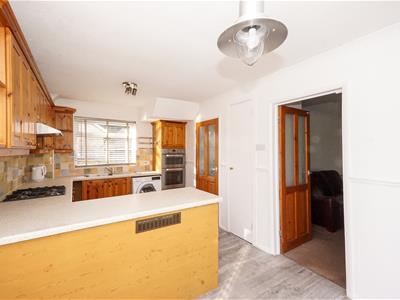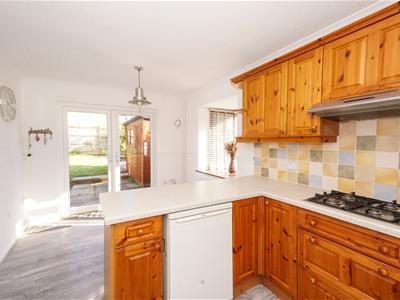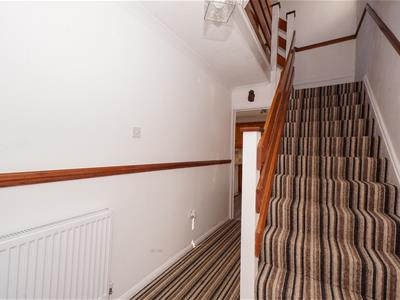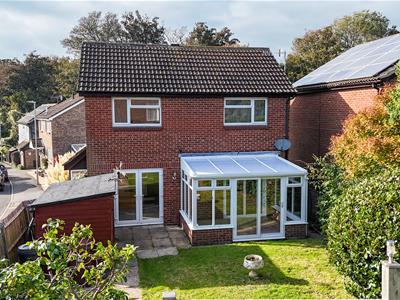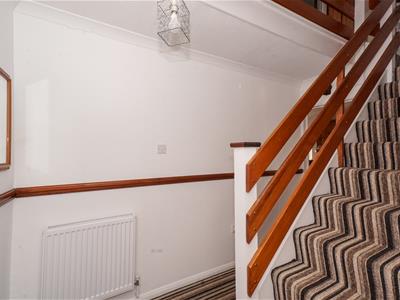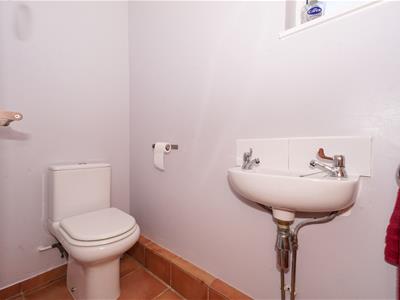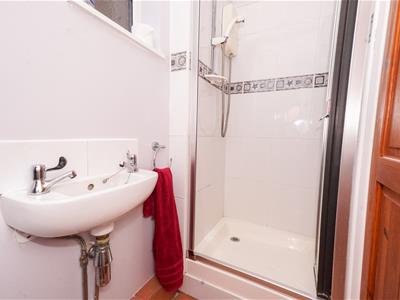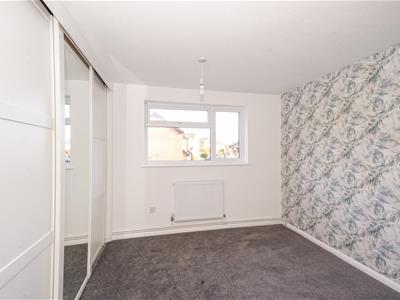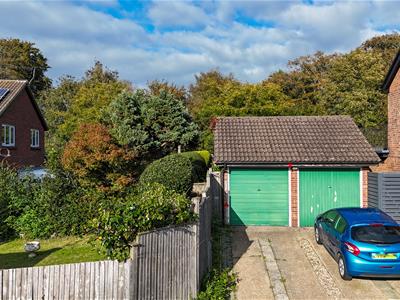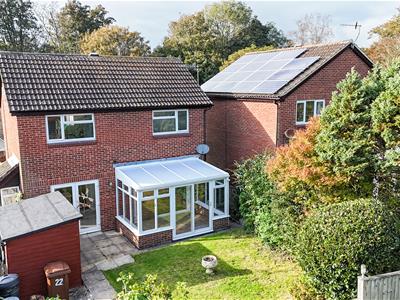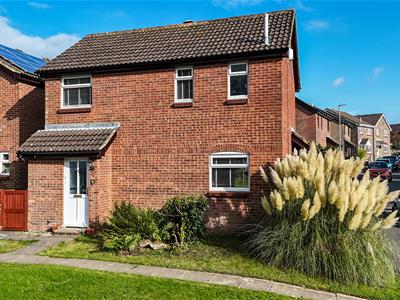
39 Havelock Road
Hastings
East Sussex
TN34 1BE
De Chardin Drive, Hastings
£349,950 Price
3 Bedroom House - Detached
- Detached Family Home
- Kitchen-Diner
- Conservatory
- Downstairs Shower Room
- Three Bedrooms
- Modern Bathroom
- Private Family Friendly Garden
- Garage
- Council Tax Band D
PCM Estate Agents are pleased to present this DETACHED THREE BEDROOM FAMILY HOME, available with NO ONWARD CHAIN and situated in this sought after location, well placed for local schools and amenities, the property offers a practical layout with generous living space.
Inside, the accommodation includes a light-filled triple aspect kitchen/dining room, spacious living room, CONSERVATORY, three well-proportioned bedrooms, and TWO BATHROOMS. Ample storage is provided throughout, there is newly installed gas fired central heating and UPVC double glazed windows making the home both comfortable and functional.
Outside the property has a lovely family friendly garden which enjoys plenty of sunshine throughout the day and has a GARAGE and driveway.
Viewing is highly recommended.
PRIVATE FRONT DOOR
Leading to:
ENTRANCE HALLWAY
Enter through the double-glazed front door into a welcoming L-shaped hallway. With coved ceilings, dado rail, radiator, and ample storage, this inviting space gives access to the kitchen/dining room and the downstairs shower room.
KITCHEN/DINING ROOM
5.16m x 2.79m (16'11 x 9'2)The heart of the home — bright and airy with windows to the front and side, and French doors leading directly into the garden. This sociable space easily accommodates a family dining table and features matching eye-level and base units, ample work surfaces, a four-ring gas hob with extractor, waist-level oven with separate grill, inset sink with mixer tap, and space/plumbing for both washing machine and under-counter fridge. Additional highlights include a built-in storage cupboard, radiator, and door to the living room.
LIVING ROOM
4.19m x 3.25m (13'9 x 10'8)A generous reception room with central fireplace, radiator and coved ceiling. Double-glazed sliding doors open seamlessly into the conservatory, creating a wonderful flow of space.
CONSERVATORY
3.38m x 2.13m (11'1 x 7')Of part-brick construction with tiled flooring, this versatile extension enjoys uPVC double-glazed windows, a newly fitted polycarbonate roof, and sliding patio doors to the garden — the perfect place to relax year-round while enjoying garden views.
SHOWER ROOM
A practical addition to the home, fitted with a low-level WC, wall-mounted wash hand basin with tiled splashback, and a walk-in shower with electric shower, Finished with part-tiled walls, tiled flooring, wall mounted consumer unit for the home's electrics and a double-glazed patterned glass window to the side.
FIRST FLOOR LANDING
With loft access and a built-in storage cupboard housing hot water pipes and shelving. Dado rail and a front-facing double-glazed window add charm and natural light.
BEDROOM
3.07m x 2.84m (10'1 x 9'4)A spacious double with rear garden outlook, radiator, and built-in wardrobes with mirrored central door and white wood sliding doors.
BEDROOM
2.87m x 2.62m (9'5 x 8'7)Another rear-facing double, radiator and built in wardrobes with mirrored central door and oak effect sliding doors.
BEDROOM
2.57m max x 2.46m (8'5 max x 8'1)A comfortable third bedroom with front-facing window, radiator, built-in cupboard, and coved ceiling.
BATHROOM
1.98m x 1.96m (6'6 x 6'5)Stylish family bathroom with panelled bath with mixer tap and shower attachment , dual-flush WC, and vanity-enclosed wash hand basin with mixer tap. Ladder-style towel rail, inset downlights, part-tiled walls, and coved ceiling complete the finish, with a patterned glass window to the front.
REAR GARDEN
offering a relatively level lawn perfect for children to play and adults to relax. There are designated patio seating areas, ideal for alfresco dining and entertaining. The garden is bordered by fenced boundaries with gated side access, ensuring privacy and security. Additionally, there’s a driveway to the rear leading to your own private garage with a personal door providing direct access to the garden. The garden is adorned with a variety of mature plants and shrubs enjoying plenty of sunshine throughout the day.
GARAGE
Up and over door, personal door and window to side aspect, power and lighting.
Energy Efficiency and Environmental Impact

Although these particulars are thought to be materially correct their accuracy cannot be guaranteed and they do not form part of any contract.
Property data and search facilities supplied by www.vebra.com
