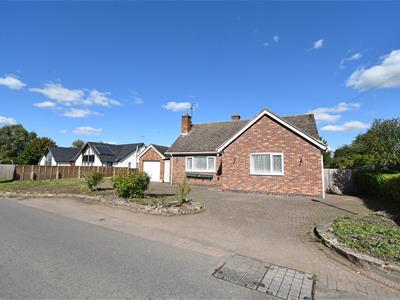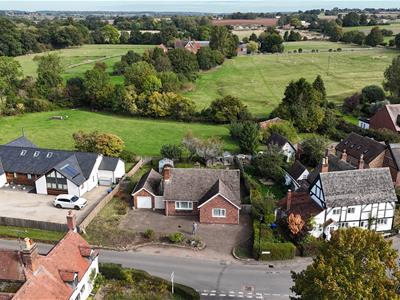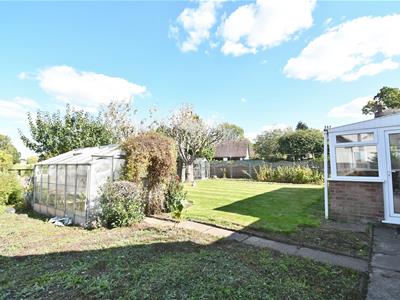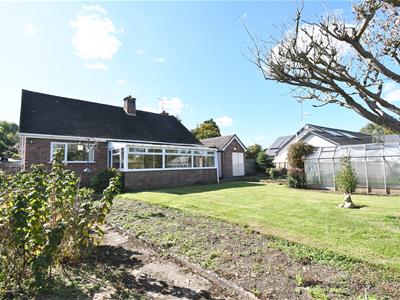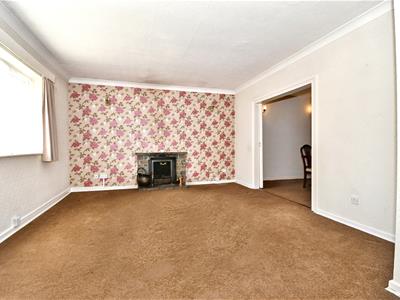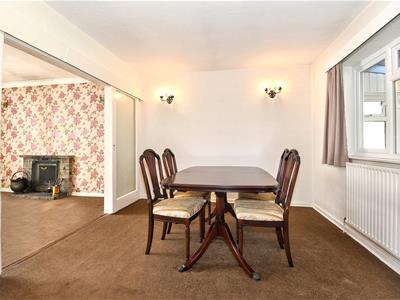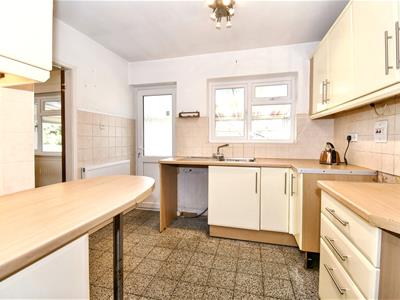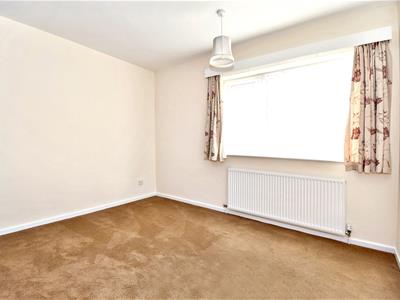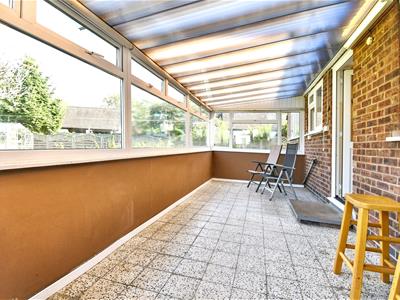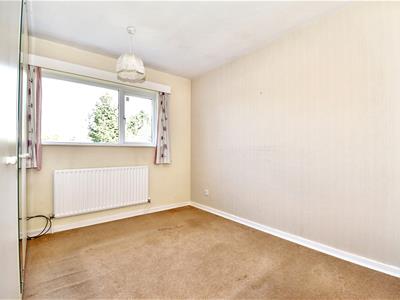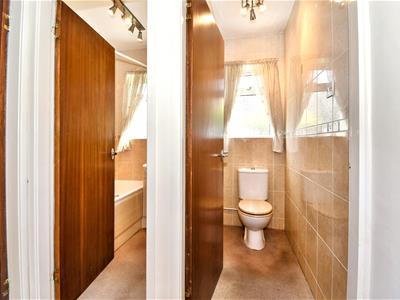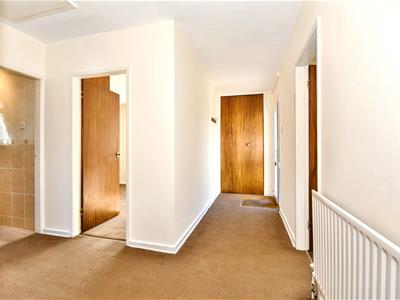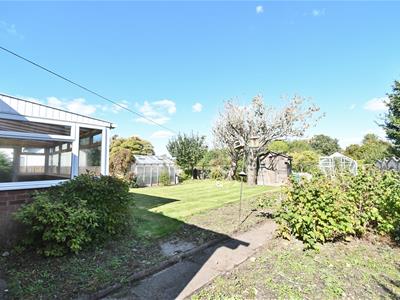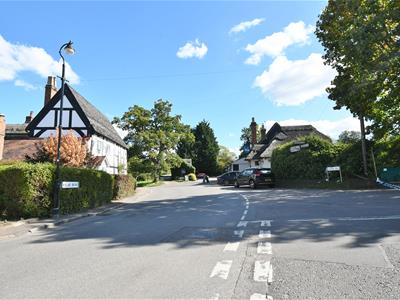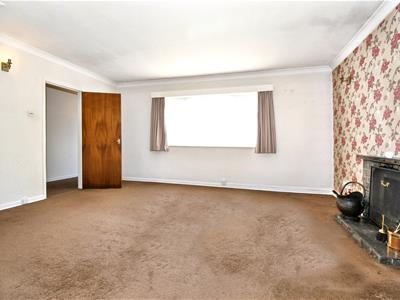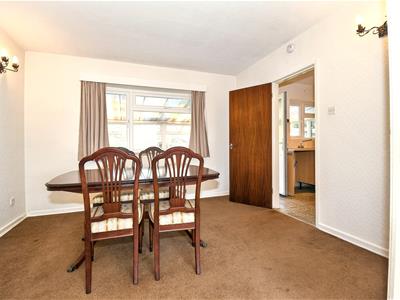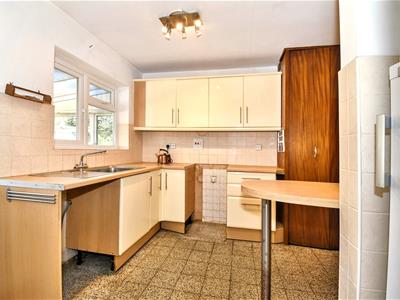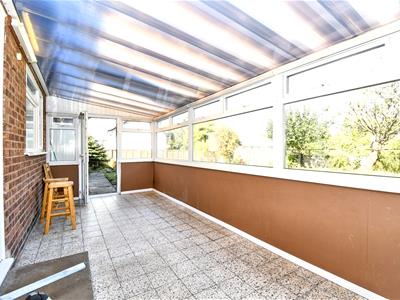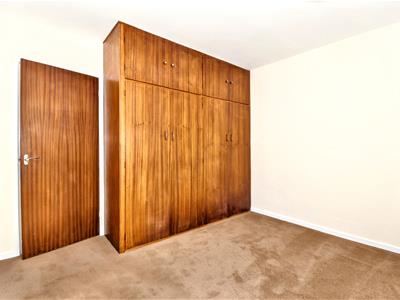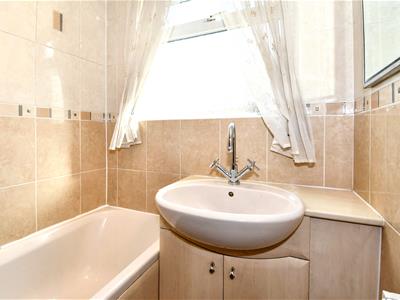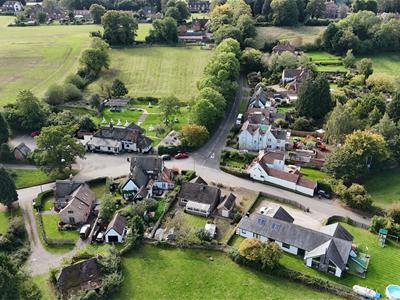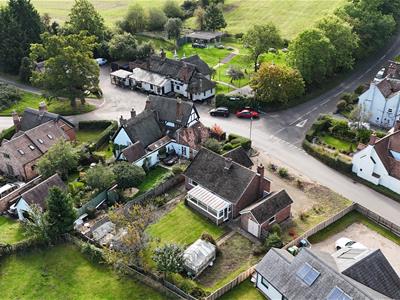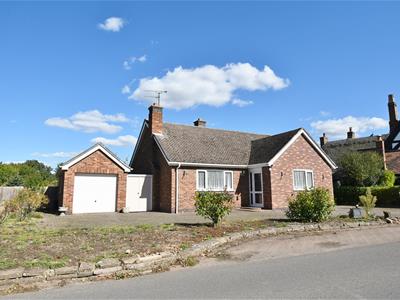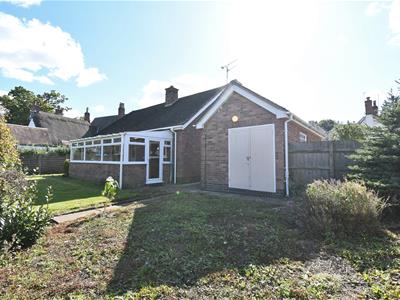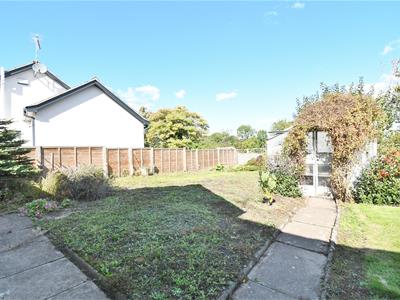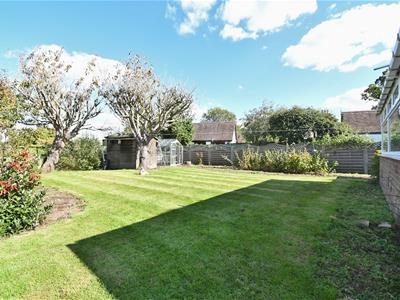
Somerset House
Royal Leamington Spa
CV32 5QN
Welsh Road, Offchurch, Leamington Spa
O.I.R.O £489,950 Sold (STC)
2 Bedroom Bungalow - Detached
A rare opportunity to acquire a two double bedroomed detached bungalow on this excellent plot, in the heart of highly regarded Offchurch Village. Offering further scope for enlargement and extension subject to the necessary permissions and consents.
Briefly Comprising:-
Entrance hallway with cloaks cupboard and further storage cupboards. Living room with double doors to dining room, fitted kitchen, two double bedrooms both with fitted wardrobes, bathroom and separate cloakroom. Conservatory/Garden Room addition to the rear. Brick block paved driveway, detached garage with coal store and garden store attached. Lawned rear garden. Coal fired radiator heating, upvc double glazing. NO CHAIN.
Heatherdene
Is a superb opportunity to acquire a hard to find bungalow. Offchurch is situated conveniently just south east of the town centre and offers easy reach back to Leamington and the wider road network beyond, and is a picturesque little village with a church and the village pub - The Stag. The property offers scope for further enlargement, modernisation and extension, and as such offers a rare opportunity to acquire a property of this size and nature in this sort of location.
The Property
Is approached via a brick block paved driveway with two shallow steps leading up to upvc obscure double glazed entrance door with matching panel to side, giving access to...
Entrance Hallway
With folding door to useful cloaks cupboard with hanging and shelving, radiator, hatch to roof space, further folding door to airing cupboard with insulated hot water cylinder and slatted shelf, further door to shelved storage cupboard suitable for hoover and cleaning equipment.
Living Room
4.83m x 3.91m (15'10" x 12'10")With upvc double glazed window to front elevation, wall lighting, fireplace surround with open fire with back boiler providing radiator heating, double sliding obscure glazed doors to...
Dining Room
3.58m x 3.18m (11'9" x 10'5")With wall lighting, radiator, upvc double glazed window to Conservatory/Garden Room. Door to Kitchen.
Kitchen
2.97m max x 3.20m max (9'9" max x 10'6" max)With a range of high gloss cream wall and base units with wood look working surface and splashback tiling, breakfast bar, sink drainer unit with mixer tap, space for electric cooker, space and plumbing for washing machine, recess for fridge freezer with open shelving over, radiator, upvc double glazed window and upvc part obscure double glazed door leading to Conservatory/Garden Room. Folding door to fitted pantry cupboard.
Conservatory/Garden Room
2.39m x 5.92m (7'10" x 19'5")With angled polycarbonate roof, upvc double glazed windows and door, set onto brick base, with Terrazzo style tiled floor, power and light as fitted.
Bedroom One (Front)
3.51m x 3.30m plus fitted wr'robes (11'6" x 10'10"With upvc double glazed window to front elevation, radiator, twin set of double doors to fitted wardrobe with hanging rail and high level storage cupboard over.
Bedroom Two (Rear)
3.02m inc fitted w'robes x 3.91m into d'way (9'11"With upvc double glazed window to rear elevation and radiator, fitted wardrobes with hanging and shelving.
Bathroom
Fitted with a white bath with wall mounted Triton T80z electric shower and wash hand basin set into vanity cupboard with mixer tap, full splashback tiling, upvc obscure double glazed window to side elevation.
Separate Cloakroom
Fitted with a white low level WC, full splashback tiling with upvc obscure double glazed window to side elevation.
Outside (Front)
To the front of the property is a large brick block paved driveway and front garden, giving access to the property and the garage. Gated access leading through to the rear garden.
Outside (Rear)
The pleasant rear garden is principally laid to lawn with two greenhouses and timber shed, surrounded in the main by timber fencing.
Detached Garage
2.64m x 4.88m (8'8" x 16')With up-and-over door, window to side elevation, power and light as fitted, personal door to side, attached coal store, further double doors to garden store to the rear.
Broadband Availability
Standard/Superfast/Ultrafast Broadband Speed is available in the area. We advise you to check with your current provider. (Checked on Ofcom Sept 25).
Mobile Phone Coverage
Good outdoor signal is available in the area. We advise you to check with your provider. (Checked on Ofcom Sept 25).
Rights of Way & Covenants
The property is sold subject to and with the benefit of, any rights of way, easements, wayleaves, covenants or restrictions etc, as may exist over the same whether mentioned herein or not.
Tenure
The property is understood to be freehold although we have not inspected the relevant documentation to confirm this.
Services - Without Gas
All mains services are understood to be connected to the property with the exception of gas. NB We have not tested the central heating, domestic hot water system, kitchen appliances or other services and whilst believing them to be in satisfactory working order we cannot give any warranties in these respects. Interested parties are invited to make their own enquiries.
Council Tax
Council Tax Band E.
Location
Heatherdene
Welsh Road
Offchurch
Leamington Spa
CV33 9AH
Energy Efficiency and Environmental Impact

Although these particulars are thought to be materially correct their accuracy cannot be guaranteed and they do not form part of any contract.
Property data and search facilities supplied by www.vebra.com
