Wilton Lane, Radcliffe
Offers over £300,000 Sold (STC)
3 Bedroom House - Detached
- Detached
- Three Bedrooms
- Master Bathroom, Ensuite & Downstairs W.C.
- Driveway for One Car
- Garage
- South Facing Rear Garden
- Stunning Views Over Farmland
- Excellent Transport Links
- Close to Local Amenities
- School Catchment Area
Nestled on the charming Wilton Lane in Radcliffe, this delightful detached house, built in 2012, offers a perfect blend of modern living and comfort. Spanning an impressive 1,048 square feet, the property features three well-appointed bedrooms and a master bathroom with an ensuite, making it an ideal home for families or those seeking extra space.
Upon entering, you are welcomed into a spacious living room adorned with carpeted flooring, which is complemented by two double-glazed windows fitted with blinds, allowing for an abundance of natural light. The heart of the home is undoubtedly the kitchen/diner, which boasts ample storage across a range of wall and base units. It is equipped with an integrated oven, hob, extractor fan, and sink, alongside space for a freestanding American-style fridge/freezer, washing machine, dryer, or dishwasher. The dining area, with its laminate flooring and uPVC patio doors leading to the rear garden, is perfect for entertaining or enjoying family meals.
The property features a convenient downstairs W.C., enhancing its practicality. The first bedroom is a generous double, complete with fitted wardrobes and an ensuite that includes a walk-in shower unit, ensuring a private retreat. The second bedroom is also a double, while the third is a cosy single, all benefiting from carpeted flooring and double-glazed windows.
Outside, the south-facing rear garden is a true gem, featuring a stone-paved seated patio area and a lush lawn bordered by planting, providing a serene space for relaxation. The property also includes a driveway with parking for one vehicle and a garage with an up-and-over door, complete with electrics, offering additional storage or workspace.
This well-maintained home is a wonderful opportunity for those looking to settle in a peaceful yet accessible location.
Living Room
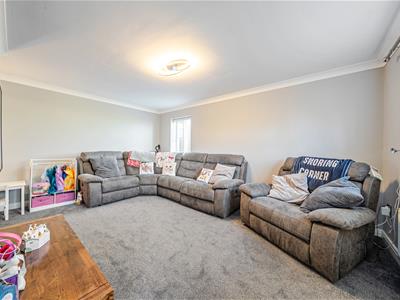 4.87m x 4.26m (15'11" x 13'11")Living room with carpeted flooring, radiator and two double glazed windows with blinds
4.87m x 4.26m (15'11" x 13'11")Living room with carpeted flooring, radiator and two double glazed windows with blinds
Kitchen/Diner
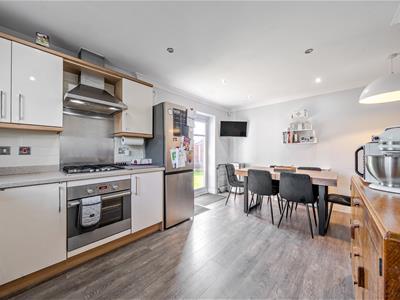 4.85m x 3.93m (15'10" x 12'10")Kitchen/Diner containing ample storage across a range of wall and base units with integrated oven, hob, extractor fan and sink, space for freestanding American style fridge/freezer, washing machine, dryer or dishwasher and dining table and chairs, with laminate flooring, radiator, double glazed windows with blinds and uPVC patio doors with blinds leading to the rear garden
4.85m x 3.93m (15'10" x 12'10")Kitchen/Diner containing ample storage across a range of wall and base units with integrated oven, hob, extractor fan and sink, space for freestanding American style fridge/freezer, washing machine, dryer or dishwasher and dining table and chairs, with laminate flooring, radiator, double glazed windows with blinds and uPVC patio doors with blinds leading to the rear garden
W.C.
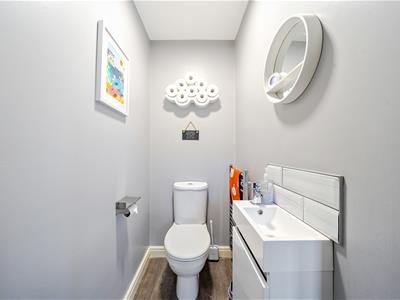 Downstairs W.C. with toilet, wash hand basin atop a cabinet and laminate flooring
Downstairs W.C. with toilet, wash hand basin atop a cabinet and laminate flooring
Bedroom One
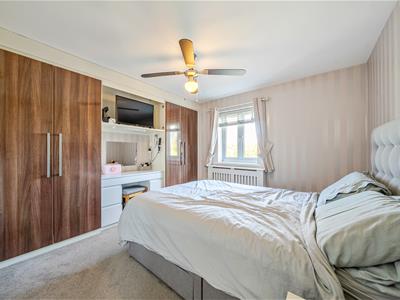 4.87m x 3.29m (15'11" x 10'9")Bedroom one is a double bedroom with fitted wardrobes, carpeted flooring, radiator, double glazed window with blinds and access to the ensuite
4.87m x 3.29m (15'11" x 10'9")Bedroom one is a double bedroom with fitted wardrobes, carpeted flooring, radiator, double glazed window with blinds and access to the ensuite
Ensuite
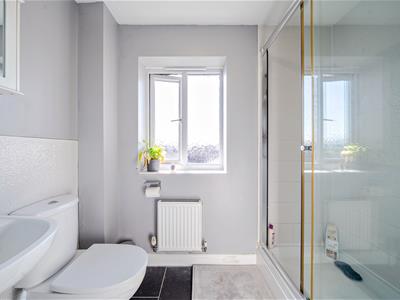 Ensuite containing walk in shower unit with glass shower screen, toilet, wash hand basin, tiled flooring, partially tiled walls, radiator and frosted double glazed window
Ensuite containing walk in shower unit with glass shower screen, toilet, wash hand basin, tiled flooring, partially tiled walls, radiator and frosted double glazed window
Bedroom Two
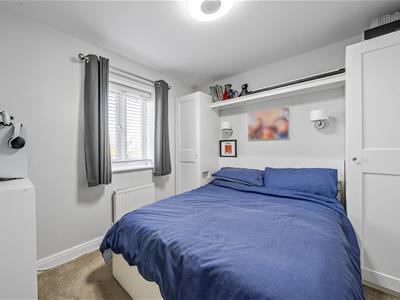 2.87m x 2.51m (9'4" x 8'2")Bedroom two is a double bedroom with fitted wardrobes, carpeted flooring, radiator and double glazed window with blinds
2.87m x 2.51m (9'4" x 8'2")Bedroom two is a double bedroom with fitted wardrobes, carpeted flooring, radiator and double glazed window with blinds
Bedroom Three
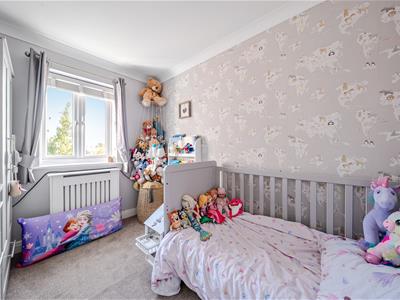 2.86m x 2.29m (9'4" x 7'6")Bedroom three is a single bedroom with carpeted flooring, radiator and double glazed window with blinds
2.86m x 2.29m (9'4" x 7'6")Bedroom three is a single bedroom with carpeted flooring, radiator and double glazed window with blinds
Bathroom
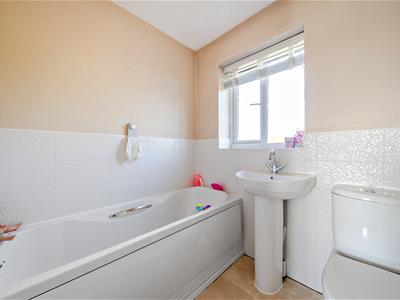 Bathroom containing bath, toilet, wash hand basin, radiator, tiled flooring, partially tiled walls and frosted double glazed window
Bathroom containing bath, toilet, wash hand basin, radiator, tiled flooring, partially tiled walls and frosted double glazed window
Rear Garden
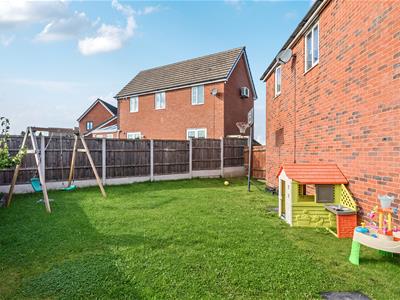 16.77m x 10.10m (55'0" x 33'1")South facing and fence lined rear garden with stone paved seated patio area and lawn with boarder planting
16.77m x 10.10m (55'0" x 33'1")South facing and fence lined rear garden with stone paved seated patio area and lawn with boarder planting
Driveway
Driveway for one car
Garage
5.69m x 2.84m (18'8" x 9'3")Garage with up and over door and electrics
Lease Information
Lease Term:- 999 years from 1 January 2011
Lease Remaining:- 985 years
Ground Rent:- £200pa
Energy Efficiency and Environmental Impact
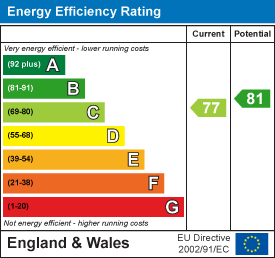
Although these particulars are thought to be materially correct their accuracy cannot be guaranteed and they do not form part of any contract.
Property data and search facilities supplied by www.vebra.com
.png)











