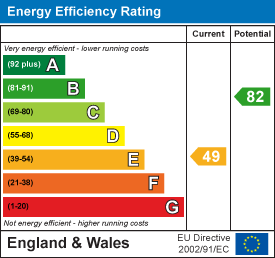
44 High Street
Queensbury
Bradford
West Yorkshire
BD13 2PA
Brunswick Street, Queensbury, Bradford
Offers Over £325,000
4 Bedroom House - Detached
- SPACIOUS FAMILY HOME
- IMMACULATE
- Stone Built Detached
- Four Bedrooms
- Modern Four Piece Bathroom
- Modern Dining Kitchen
- Enclosed Gardens
- Garage
* DETACHED * FOUR BEDROOMS * IMMACULATE * MODERN FOUR PIECE BATHROOM *
* FAMILY HOME * CLOSE TO AMENITIES * GARDENS * GARAGE *
Situated on the outskirts of the ever-popular Queensbury village, this stunning stone built four bedroom detached home offers spacious family living in a peaceful yet well connected location.
Modernised to an exceptional standard by the current owners, the property is presented in immaculate condition throughout, blending timeless character with contemporary style.
Step inside to discover an impressive 30ft living and entertaining space - perfect for family gatherings and social occasions. The heart of the home is a beautifully appointed dining kitchen, flooded with natural light and finished with high quality fixtures and fittings.
Upstairs, four generously sized bedrooms provide ample space for growing families, with stylish décor and thoughtful design throughout. The modern modern four piece family bathroom offers comfort and convenience.
Outside, the property boasts enclosed gardens, ideal for children and pets, along with a single garage.
Located just moments from Queensbury’s amenities, shops and both primary and secondary schools, this home offers the perfect balance of village charm and everyday practicality.
Dining Kitchen
7.42m x 3.45m (24'4" x 11'4")Modern high gloss fitted kitchen having a range of wall and base units incorporating sink unit, quartz work surfaces, double oven, hob, extractor hood, double glazed window, upvc door to garden. Dining area has an exposed stone wall, radiator and large double glazed window.
Utility
3.43m x 2.79m (11'3" x 9'2")Modern wall and base units incorporating plumbing for auto washer, radiator and double glazed window.
Cloakroom/WC
Modern two piece suite comprising low suite wc, pedestal wash basin and tiled walls.
Lounge/Sitting Room
9.25m x 5.21m (30'4" x 17'1")Having a wall mounted electric fire set in media wall, radiator and feature wall panelling.
Side Entrance
Cellar
Useful Storage.
First Floor
With electric wall heater, useful storage cupboard.
Bedroom One
7.75m x 3.53m (25'5" x 11'7")Modern built in wardrobe, radiator.
Sun Room
3.51m x 1.85m (11'6" x 6'1")
Bedroom Two
3.78m x 4.06m (12'5" x 13'4")With radiator and double glazed window.
Bedroom Three
2.92m x 3.81m (9'7" x 12'6")With radiator and double glazed window.
Bedroom Four
3.78m x 2.01m (12'5" x 6'7")With electric wall heater and double glazed window.
Bathroom
Modern four piece suite having modern fittings comprising shower cubicle, Jacuzzi style bath, low suite wc, vanity sink unit, tiled walls and floor, radiator and double glazed window.
Exterior
To the outside there are enclosed gardens with patio, together with a single garage.
Directions
From our office on Queensbury High Street head east on High St/A647 towards Gothic St, turn right onto Brunswick St and the property will be seen displayed via our For Sale board.
TENURE
FREEHOLD
Council Tax Band
D
Energy Efficiency and Environmental Impact

Although these particulars are thought to be materially correct their accuracy cannot be guaranteed and they do not form part of any contract.
Property data and search facilities supplied by www.vebra.com























