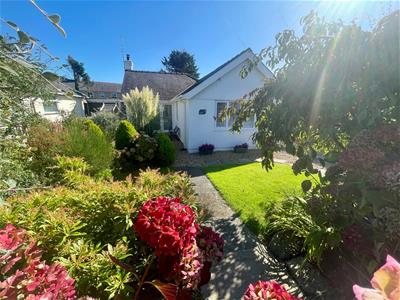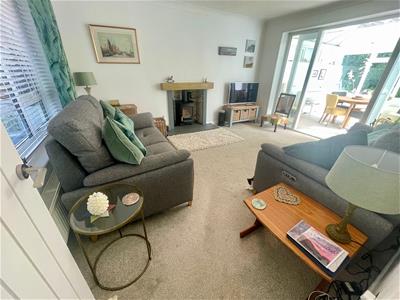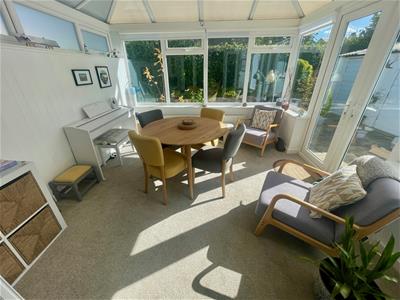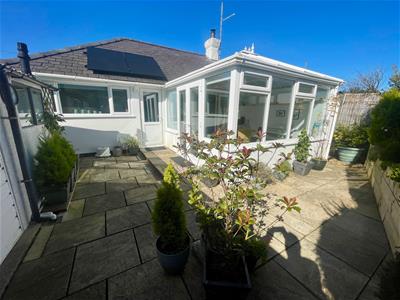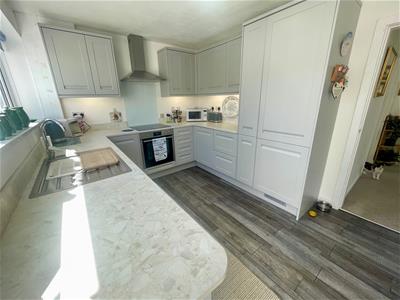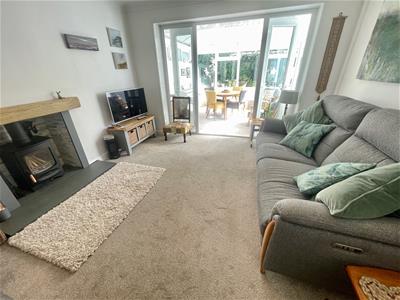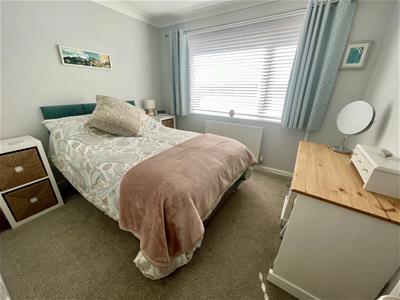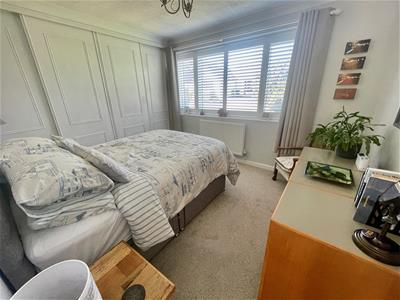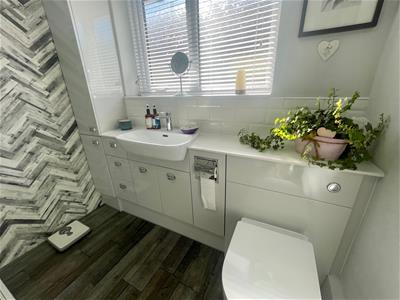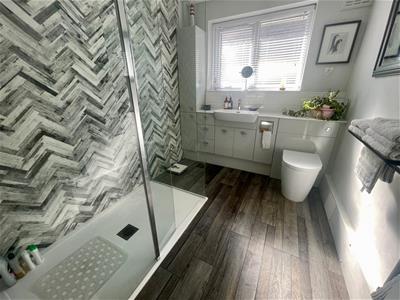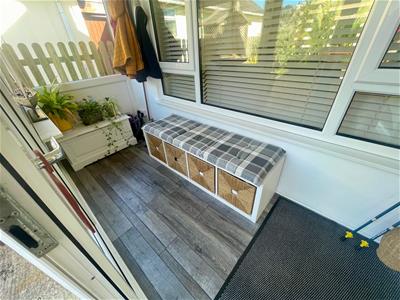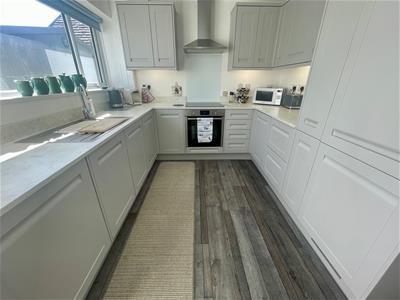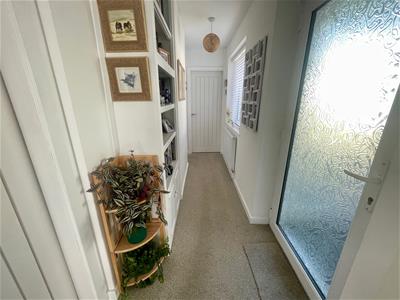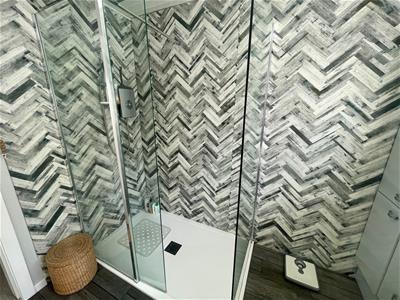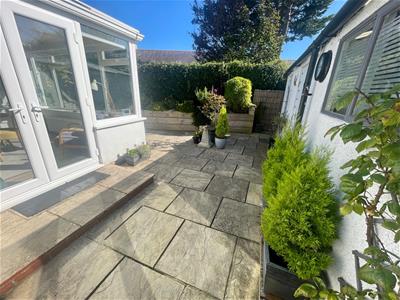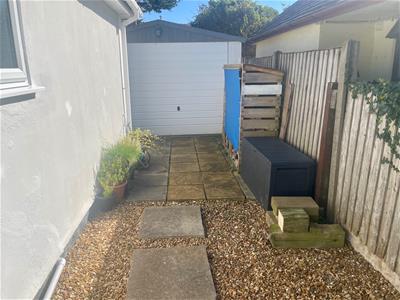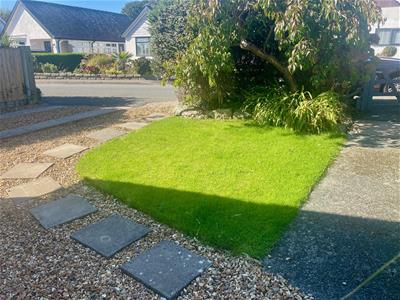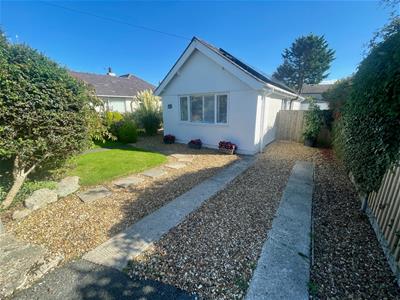.png)
Egerton Estates (David Wynford Rowlands T/A)
Tel: 01248 852177
Fax: 01248 853677
The Property Centre
Padworth House
Benllech
Gwynedd
LL74 8TF
Maes Hyfryd, Moelfre
£269,950 Sold (STC)
2 Bedroom Bungalow - Detached
An immaculate detached 2 bedroom bungalow situated within this very popular seaside village, being a 5 minute walk to the Bay and about 3 miles to the larger seaside village of Benllech which provides an excellent range of local amenities.
The bungalow has within the last 3 years undergone substantial upgrading works to include new kitchen and bathroom facilities, new windows, complete decoration and a comprehensive solar panel system with battery. It must be viewed to appreciate the quality of work undertaken.
The accommodation affords a large porch, hallway, living room with recent woodburning stove and double doors to a large conservatory. Modern fitted kitchen, two double bedrooms with fitted wardrobes, and modern shower room. Off road parking, gardens to front and rear and former garage now utlised as a Utility/Workshop. Oil central heating, double glazing and solar panels to battery to give minimal electric bills.
Large Entrance Porch
3.27 x 1.35 (10'8" x 4'5")With double opening and double glazed entrance doors and two further side windows. Ample space for hanging coats and shoe storage. Double glazed inner door to:
Hallway
Giving access to all principal rooms, and with fitted display and book shelving, radiator, air circulation extractor fan.
Living Room
4.24 x 3.56 (13'10" x 11'8")A good sized living area enjoying good natural daylight from both a wide front aspect window, and a double glazed 4 panel rear window with central double opening doors into the conservatory. Feature slate surround fireplace with tiled inner and slate hearth, and housing a recently fitted 'Charnwood' wood burning stove with timber mantle over. Coved ceiling with central light, radiator.
Conservatory
3.53 x 3.33 (11'6" x 10'11")A delightful sunny room with southerly aspect and double glazed to three sides. Presently used as a dining room, but suitable for many uses. The conservatory has double opening doors to the rear garden and radiator.
Kitchen
3.72 x 2.73 (12'2" x 8'11")Having an excellent range of 'Garcinia Shaker' base and wall units in a pale grey finish with contrasting light worktop surfaces and upstands, having moulded doors and including a pull out larder unit, and carousel corner unit. Integrated fittings include a ceramic hob with splashback with extractor over and 'Neff Bake off glide and slide oven under.
Integrated tall fridge/freezer, 'Bosch' dishwasher. Timber effect laminate flooring to match, under pelmet lighting, vertical radiator, stainless steel sink unit with monobloc tap, double glazed door to the rear garden.
Bedroom One
3.41 x 2.99 (11'2" x 9'9")With wide front aspect window with radiator under, full length fitted wardrobes giving good clothes storage and with shelving, coved ceiling with pendant light.
Bedroom Two
3.04 x 2.71 (9'11" x 8'10")With side aspect window with radiator under, fitted wardrobe with cupboard over.
Shower Room
2.64 x 2.12 (8'7" x 6'11")Having been recently fitted to include a wide walk-in shower enclosure with glazed surround. Full width fitted vanity cupboards in a light grey with integrated wash basin and w.c. Towel radiator, timber effect flooring.
Outside
Set back off the road, access leads to an off road parking area. Well tended front lawn area with established shrubs and bushes, and with a newly graveled walkway to the front door and also access to other side which leads to the rear garden. To the rear is a secluded and very private rear garden area, being mostly paved for ease of maintenance and enjoying a sunny southerly aspect.
Former Garage
4.23 x 3.12 (13'10" x 10'2")Now used as a workshop and utility area with worktop surface and and space for a washing machine and dryer, wall shelving, power and light. 'Warmflo' central heating boiler.
Additional storage shed.
Services
Mains Water, electricity and drainage.
Solar panels with battery to give near zero electric bills.
Oil fired central heating system
Tenure
Understood to be freehold and this will be confirmed by the vendor's conveyancer.
Council Tax
Band C
Energy Efficiency
Band C
Energy Efficiency and Environmental Impact
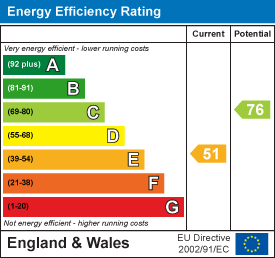
Although these particulars are thought to be materially correct their accuracy cannot be guaranteed and they do not form part of any contract.
Property data and search facilities supplied by www.vebra.com
