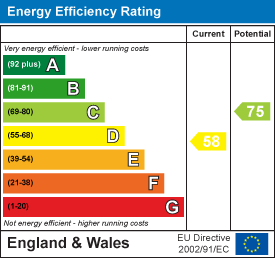11, High Street, Queensbury
Bradford
West Yorkshire
BD13 2PE
Old School, James Street, Thornton, Bradford
£535,000 Sold (STC)
6 Bedroom House - Link Detached
- OLD SCHOOL CONVERSION WITH UP TO SIX BEDROOMS
- IMMENSE CHARACTER & PERIOD FEATURES
- VAST HALLWAY & ENTERTAINING SPACES
- WELL PRESENTED CHARACTERFUL ACCOMMODATION
- IMPRESSIVE REAR GARDEN
- PARKING FOR MULTIPLE VEHICLES
- GOOD DEGREE OF PRIVACY
- DOUBLE GARAGE AND AMPLE PARKING
- A STUNNING CHARACTER PROPERTY
- RARE TO THE MARKET
This remarkable converted school building in Thornton offers a unique opportunity for those seeking a spacious, characterful and versatile family home. Thoughtfully converted to retain its grand proportions, with superb entertaining spaces and breathtaking original features.
With an impressive layout and up to six bedrooms, this stunning residence is perfect for larger families or those who desire extra space for guests or homeworking. The property boasts two generous reception spaces, ideal for entertaining or relaxing with loved ones and the flexible layout allows for various configurations to suit your lifestyle. The vast 56' entrance hallway makes a statement as you enter and as you continue to explore you cannot fail to be impressed at every turn.
One of the standout features of this home is the good degree of privacy it affords, allowing you to enjoy peaceful living while still being close to local amenities. The spacious characterful interiors and thoughtful design make this property a true gem in the heart of Thornton. Additionally, the property offers a large double garage and ample private parking. To conclude; an exceptional and unusual house combining immense character, space, and flexibility.
GROUND FLOOR
Hall
17.20m x 2.06m (56'5 x 6'9)A large and impressive entrance hall with doors off to all ground floor rooms, a limestone tiled floor, storage cupboard, an Oak staircase leading off to the first and exterior doors to the front and rear of the property.
Master Bedroom
6.22m x3.86m (20'5 x12'8)Three windows to the front elevation with distant rural views. Central heating radiator and a door to:
Ensuite
3.07m x 1.93m (10'1 x 6'4)A large ensuite shower room with limestone tiling, a walk-in shower enclosure with glass screen, twin washbasins with storage below, bidet and WC. Chrome heated towel rail.
Bedroom Two
4.50m x 4.27m (14'9 x 14'0)A superb room with windows to the three sides and a high ceiling with exposed roof trusses. Two central heating radiators.
Bedroom Three
4.04m x 3.86m (13'3 x 12'8)Three windows to the rear elevation and a central heating radiator.
Bedroom Four
4.09m x 3.18m (13'5 x 10'5)Currently used as a nursery. Two windows to the rear elevation and a central heating radiator.
Bedroom Five
4.14m x 3.15m (13'7 x 10'4)Currently used as an office / consultation room. Oak flooring, two windows to the front elevation, wash basin and a central heating radiator.
Bedroom Six
4.62m x 4.27m (15'2 x 14'0)Currently used as a studio / home-working space. Four windows to the front elevation and a window to the side, large walk-in wardrobe with shelving and clothes rails, central heating radiator.
Bathroom
Limestone tiling, panelled bath with shower over, twin washbasins with storage below, bidet, WC and a chrome heated towel rail.
Utility Room
Fitted base unit with butchers block work surface and a Belfast sink. Plumbing for a washing machine, space for an tumble dryer and an extractor.
FIRST FLOOR
Hall / Landing
An impressive landing with Oak flooring and balustrade, exposed beams & roof trusses and doors off to the office, bathroom, lounge and dining kitchen.
Living Room
7.37m x 6.53m (24'2 x 21'5)A stunning reception space with all the original roof trusses and beams. The original floor to ceiling arched windows allow for plenty of natural light and afford views over Thornton and beyond. Two central heating radiator and double doors leading to:
Dining Kitchen
7.24m x 5.92m (23'9 x 19'5)Another well proportioned room, ideal for family meals and entertaining! Again with floor to ceiling arched windows looking out over the rear garden and exposed roof timbers. The kitchen area comprises of a range of fitted base and wall cabinets, centre island unit and granite work surfaces. A double range oven with two ovens, grill and five gas rings is included in the sale. There is ample space for a large dining table and a sofa.
Office
3.96m x 2.13m (13'0 x 7'0)A fully fitted office with bespoke shelving, cupboards and desk. Two Velux roof windows and a central heating radiator.
Bathroom
Shower cubicle with sliding door, pedestal washbasin and WC. Limestone tiling, chrome heated towel rail and a Velux roof window.
EXTERNAL
To the front of the property is a large tarmac driveway with easy parking for four+cars and two good-sized garages with power and light. Steps from the driveway lead up to a cottage style garden with flowerbeds, patio seating area, mature shrubs and access to the front door. To the rear of the property is a large, private and enclosed garden, consisting of a lawn, flower beds, paved patio seating area, mature shrubs & trees and a stone wall boundary.
Energy Efficiency and Environmental Impact

Although these particulars are thought to be materially correct their accuracy cannot be guaranteed and they do not form part of any contract.
Property data and search facilities supplied by www.vebra.com






























