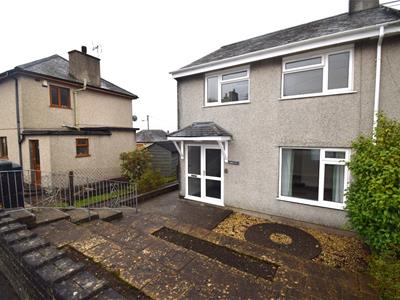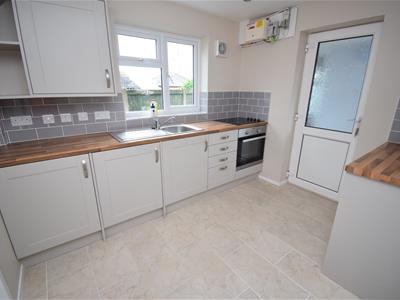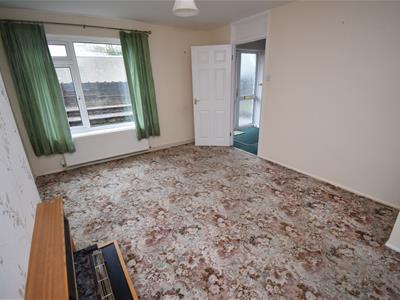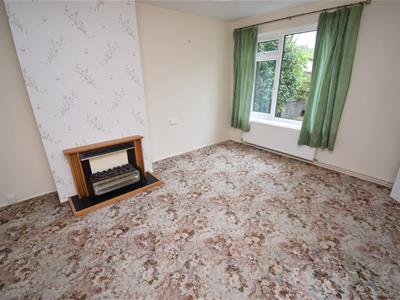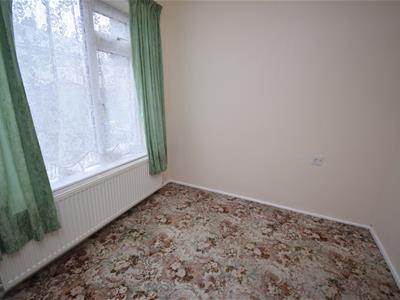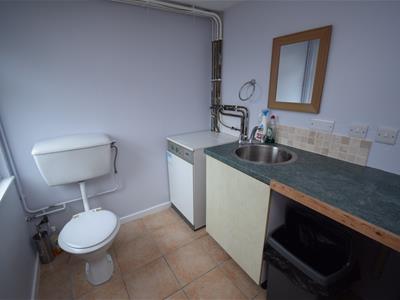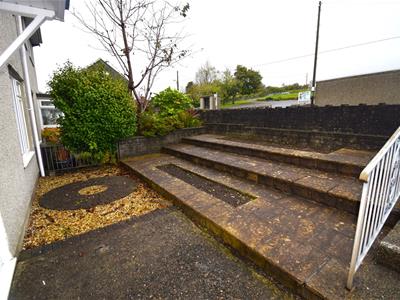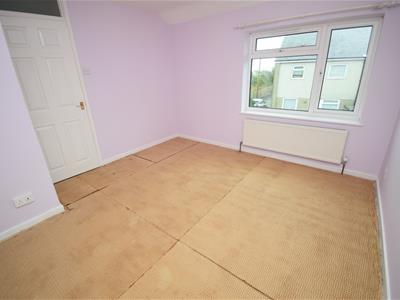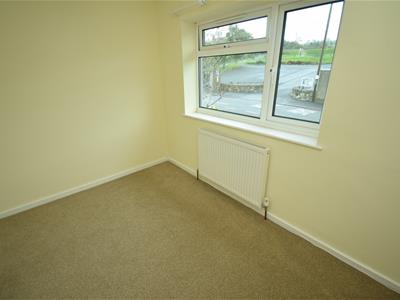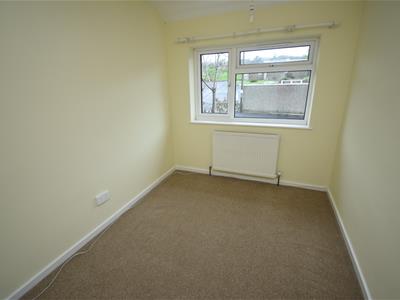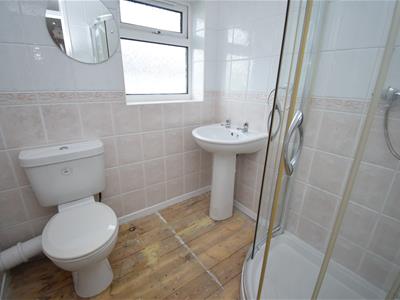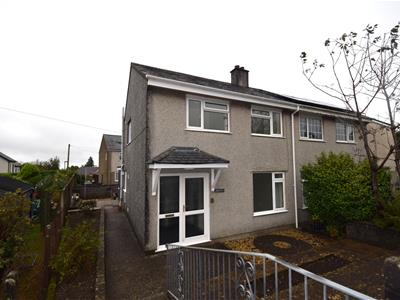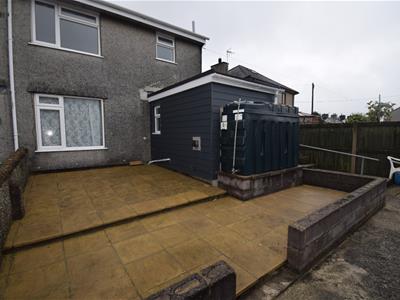
80 High Street
Porthmadog
Gwynedd
LL49 9NW
Bro Pedr Fardd, Garndolbenmaen
£125,000 Sold (STC)
3 Bedroom House
- Fantastic three bedroomed home
- Brand new fitted kitchen
- Utility Room
- Two reception rooms
- No onward chain
- Fantasic opportunity for first time buyers and families
Tom Parry & Co are delighted to offer for sale this fantastic semi-detached property, nestled in the charming village of Garndolbenmaen. This delightful house on Bro Pedr Fardd presents an excellent opportunity for first-time buyers and families alike. With a spacious layout, the property boasts two inviting reception rooms, perfect for both relaxation and entertaining guests.
The home features three well-proportioned bedrooms, providing ample space for family living or accommodating guests. A standout feature of this property is the brand new fitted kitchen, which is both stylish and functional, ideal for those who enjoy cooking and family meals. The generous space throughout the house allows for comfortable living, making it a perfect setting for creating lasting memories.
Additionally, the property comes with the advantage of no onward chain, allowing for a smooth and efficient purchase process. This home is not just a house; it is a place where you can truly settle down and thrive.
Our Ref: C410
ACCOMMODATION
All measurements are approximate
GROUND FLOOR
Entrance Hall
with under stair store cupboard; door to kitchen and living room; carpet flooring and radiator
Living Room
4.258 x 3.405 (13'11" x 11'2")with electric fire set in timber surround; carpet flooring and radiator
Dining Room
2.685 x 2.384 (8'9" x 7'9")with window to the rear; carpet flooring and radiator
Kitchen
2.962 x 2.543 (9'8" x 8'4")with a range of brand new fitted wall and base units; integrated under counter fridge and freezer; stainless steel sink and drainer; integrated electric oven and hob; modern tiled splashbacks; tiled floor; radiator and door to the rear porch
Rear Porch
with door to garden
Utility/Washroom
with fitted base unit housing stainless steel sink and with cupboard and space and plumbing under for washing machine; low level WC and floor mounted oil fired boiler
FIRST FLOOR
Landing
with airing cupboard with fitted shelving; window to the side and access to the loft
Bedroom 1 (Rear)
2.721 x 3.501 (8'11" x 11'5")with radiator
Bedroom 2 (Front)
3.150 x 2.239 (10'4" x 7'4")with carpet flooring and radiator
Bedroom 3 (Front)
2.16 x 3.02 (7'1" x 9'10")with carpet flooring and radiator
Shower Room
with corner shower cubicle; low level WC; pedestal wash basin and tiled walls
EXTERNALLY
The property is accessed via a private gated garden to the front, which steps down to the front door with tiered flower beds set within stone paviours and the front of the house.
At the rear there is a patio with surround pathway and a raised flower bed at the side of the house.
SERVICES
Mains water, electricity and drainage. Oil fired central heating.
MATERIAL INFORMATION
Tenure: Freehold - main residence; no ongoing chain
Council Tax: Band B
Energy Efficiency and Environmental Impact

Although these particulars are thought to be materially correct their accuracy cannot be guaranteed and they do not form part of any contract.
Property data and search facilities supplied by www.vebra.com
