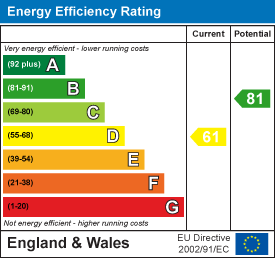Carters Estate Agents
Tel: 01782 510004
101 High Street,
Biddulph
Stoke-on-trent
ST8 6AB
Slater Street, Biddulph, Stoke-On-Trent
Price £180,000
3 Bedroom House - Semi-Detached
Here at Carters, we are absolutely delighted to present this beautifully renovated three-bedroom semi-detached home, ideally located on Slater Street in Biddulph. This fantastic property is a perfect opportunity for first-time buyers or young families looking for a stylish, move-in-ready home.
Step inside and you'll immediately notice the high standard of renovation throughout. The heart of the home is the spacious kitchen/dining area, designed for modern living and perfect for everything from casual family meals to entertaining guests. The contemporary kitchen is newly fitted and offers ample storage and sleek finishes, sure to impress any home cook.
Upstairs, the property features three generously sized bedrooms, ideal for family life, guests, or even a home office. The home also boasts a brand-new bathroom and an additional convenient W.C., both finished with modern fixtures and a clean, stylish aesthetic. Fresh carpets and tasteful décor throughout enhance the warm and welcoming atmosphere, making this house feel like home from the moment you walk in.
Externally, the property offers a real bonus — off-road parking for up to four vehicles, a rare and valuable feature in this area.
This is more than just a house; it's a place where memories will be made. With its prime location, thoughtful renovations, and move-in-ready condition, this home is a must-see! Don’t miss your chance to make this exceptional property your new home — contact Carters today to arrange a viewing!
Entrance Hall
Composite double glazed entrance door to the front elevation.
Access to the stairs. Radiator.
Living Room
3.40m x 4.93m (11'2" x 16'2")UPVC double glazed window to the front elevation. UPVC double glazed french doors to the rear elevation.
Radiator.
Kitchen / Dining Room
3.20m x 4.95m (10'6" x 16'3")UPVC double glazed entrance door to the rear elevation. UPVC double glazed windows to the rear, front and side elevations.
Fitted kitchen with a range of wall, base and drawer units. Laminate work surfaces. Resin sink with a mixer tap and a drainer. Built in electric oven. Built in four ring electric hob. Built in extractor fan. Integrated fridge freezer. Integrated dishwasher. Space for a washing machine. Built in breakfast bar. Recessed ceiling down lighters. Vinyl flooring.
W.C
UPVC double glazed window to the rear elevation.
Mid level w.c. Vanity basin unit with storage under. Radiator. Vinyl flooring.
Stairs and Landing
UPVC double glazed window to the rear elevation.
Access to the loft. Radiator.
Bedroom One
3.23m x 3.30m (10'7" x 10'10")UPVC double glazed window to the front elevation.
Radiator.
Bedroom Two
3.58m x 2.59m (11'9" x 8'6")UPVC double glazed window to the front elevation.
Radiator. Built in wardrobe.
Bedroom Three
2.21m x 2.59m (7'3" x 8'6")UPVC double glazed window to the rear elevation.
Radiator.
Bathroom
UPVC double glazed window to the rear elevation.
Shower enclosure with a wall mounted shower and aqua paneling to the walls. Vanity basin unit with storage under. Mid level w.c. Heated towel rail. Vinyl flooring.
Externally
To the front of the property, a gravel driveway provides off-road parking for up to four vehicles. A side gate offers convenient access to the rear garden.
To the rear, the garden features a newly laid lawn and a patio area—ideal for outdoor entertaining. The space is enclosed by newly installed fence panels and tall conifers, offering a high level of privacy. Additional features include a mature tree and an outside tap for added convenience.
Additional Information
Freehold. Council Tax Band A.
Total Floor Area: 828 Sq Ft/ 77 Sq M.
Disclaimer
Although we try to ensure accuracy, these details are set out for guidance purposes only and do not form part of a contract or offer. Please note that some photographs have been taken with a wide-angle lens. A final inspection prior to exchange of contracts is recommended. No person in the employment of Carters Estate Agents Ltd has any authority to make any representation or warranty in relation to this property. We obtain some of the property information from land registry as part of our instruction and as we are not legal advisers we can only pass on the information and not comment or advise on any legal aspect of the property. You should take advise from a suitably authorised licensed conveyancer or solicitor in this respect.
Energy Efficiency and Environmental Impact

Although these particulars are thought to be materially correct their accuracy cannot be guaranteed and they do not form part of any contract.
Property data and search facilities supplied by www.vebra.com















