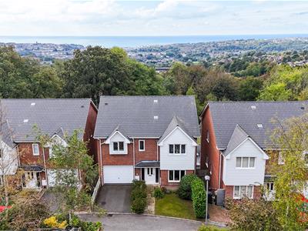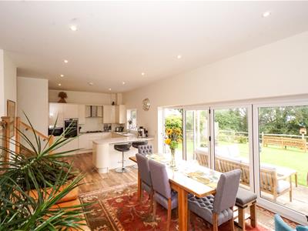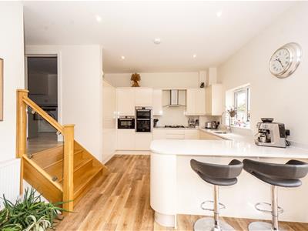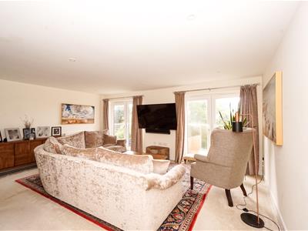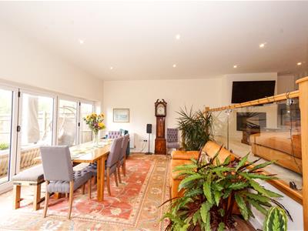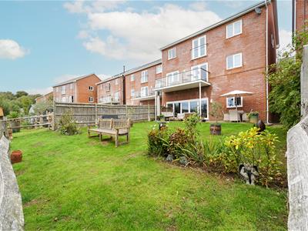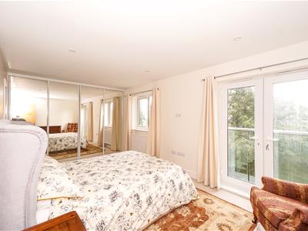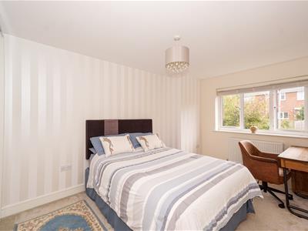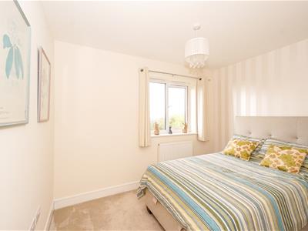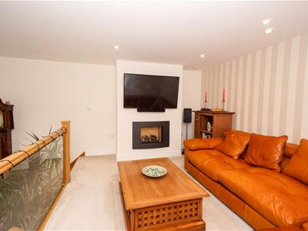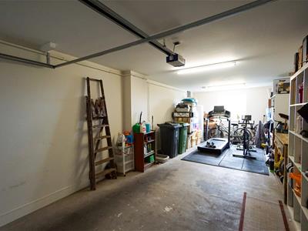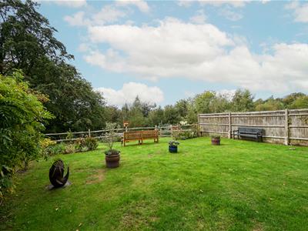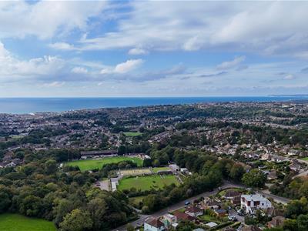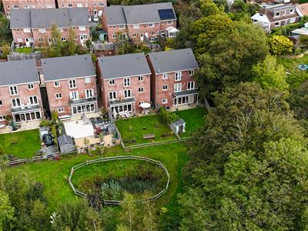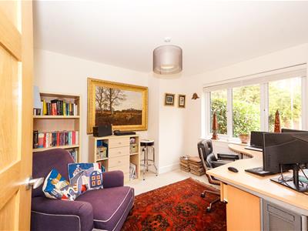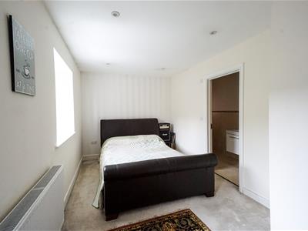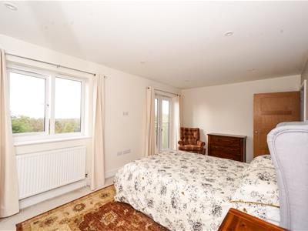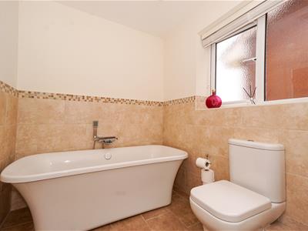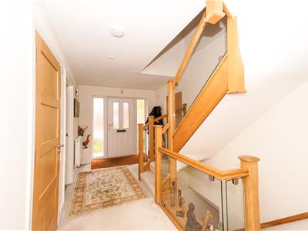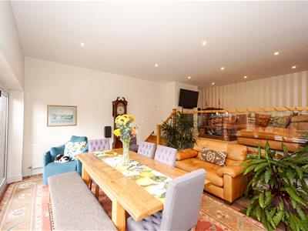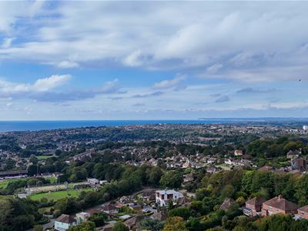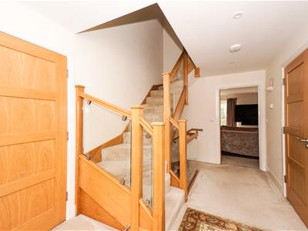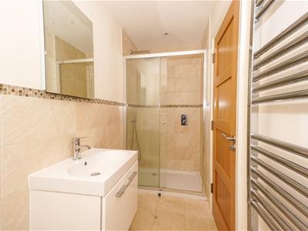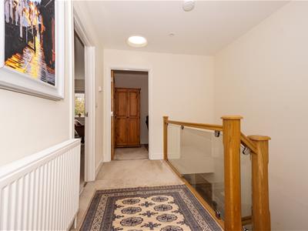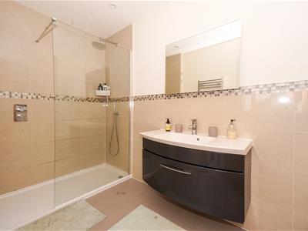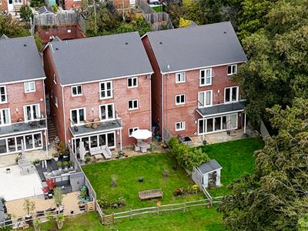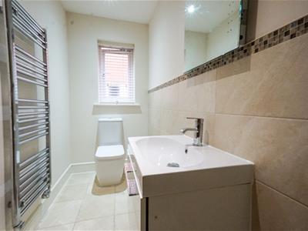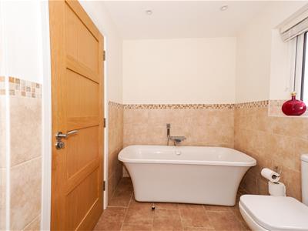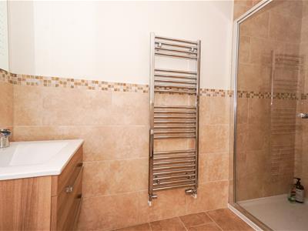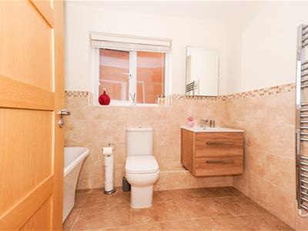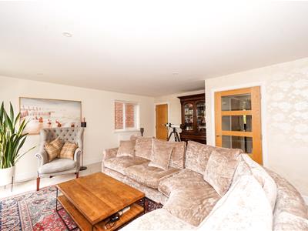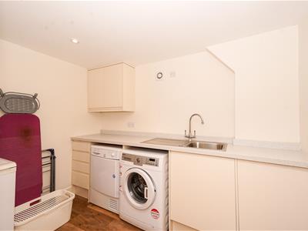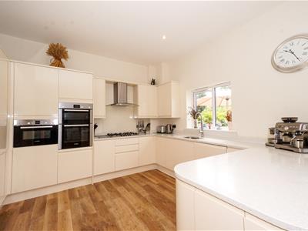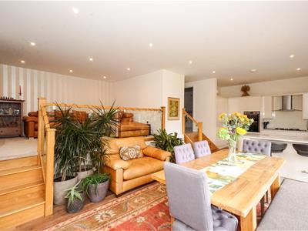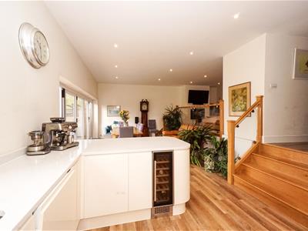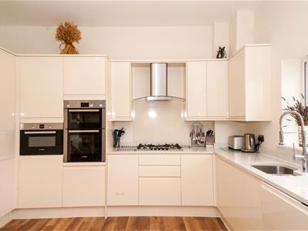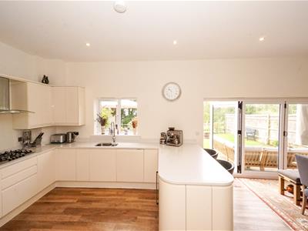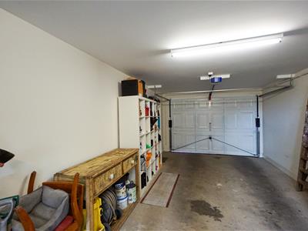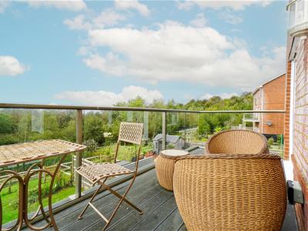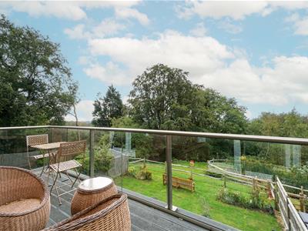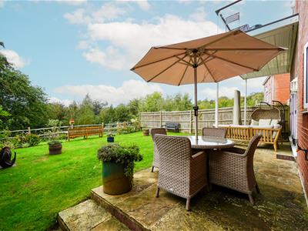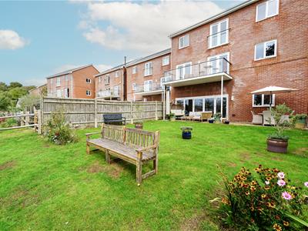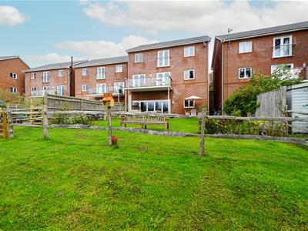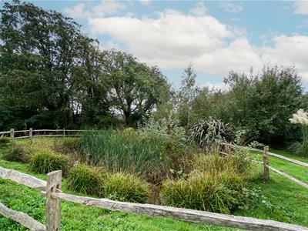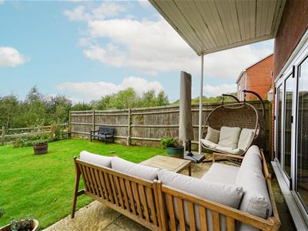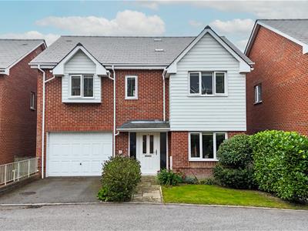
39 Havelock Road
Hastings
East Sussex
TN34 1BE
Whistler Close, Hastings
£625,000 Guide Price
5 Bedroom House - Detached
- Executive Detached Family Home
- Built to a High Specification Circa 2016
- Spacious Living Room with Large Balcony
- Open Plan Kitchen-Dining Room
- Four/ Five Bedrooms
- Two En Suites and a Family Bathroom
- Mezzanine Level and Utility Room
- 30ft Tandem Garage & Off Road Parking
- Private Rear Garden and Communal Area with Nature Pond
- Council Tax Band E
* GUIDE PRICE £625,000 TO £650,000 *
PCM Estate Agents are delighted to present to the market this EXECUTIVE DETACHED FOUR/FIVE BEDROOM, THREE STOREY FAMILY HOME, built circa 2016 to an INCREDIBLY HIGH SPECIFICATION with a HIGH ENERGY RATING and approximately 208 SQUARE METRES OF LIVING ACCOMMODATION arranged over the three floors.
The property has a 30 FT TANDEM GARAGE, ample off road parking and a FAMILY FRIENDLY GARDEN.
This executive family home has SUPERB VIEWS from the rear of the property over Hastings and out to sea and Beachy Head. The accommodation is well appointed and adaptable and arranged over three floors comprising an impressive spacious entrance hall with OAK AND GLASS STAIRCASE to the upper and lower floors. To the ground floor there is a SPACIOUS LIVING ROOM with access to a LARGE BALCONY, study/optional fifth bedroom, a wc and access to the integral tandem garage. To the first floor the spacious landing provides access to TWO EN SUITE DOUBLE BEDROOMS, in addition to two further double bedrooms and a family bathroom. The lower floor is a real feature of this home with an OPEN PLAN KITCHEN/DINING ROOM with bi-fold doors opening out to the lovely rear garden, in addition to a MEZZANINE FAMILY AREA with separate utility room.
The rear garden has a patio abutting the property and a relatively level section of lawn, ideal for families with children. The boundary of the garden is a further SHARED COMMUNAL GARDEN AREA with two nature ponds which attract a abundance of wildlife.
Uniquely positioned on the outskirts of Hastings within easy reach of popular schooling establishments, this superb home must be viewed to fully appreciate the space on offer.
DOUBLE GLAZED FRONT DOOR
Opening onto:
SPACIOUS ENTRANCE HALL
Oak staircase with glass to the upper and lower floor accommodation, carpet flooring, radiator, inset down lights, door to integral garage, wall mounted thermostat control for gas fired central heating, door to:
DOWNSTAIRS WC
Dual flush low level wc, vanity enclosed wash hand basin with chrome mixer tap, part tiled walls, down lights, extractor fan for ventilation, radiator.
LIVING ROOM
5.64m x 5.21m (18'6 x 17'1)Large storage cupboard with light and window, inset down lights, two radiators, television point, dual aspect rom with double glazed window to side, two sets of double glazed French doors opening to:
BALCONY
Glass balustrade with pleasant views over the garden and far reaching views beyond over Hastings to the sea.
STUDY/ OPTIONAL BEDROOM
3.51m x 2.97m (11'6 x 9'9)Radiator, double glazed window to front aspect.
FIRST FLOOR LANDING
Radiator, loft hatch providing access to loft space, light tunnels allowing for natural light to enter the space, storage cupboard, down lights.
MASTER BEDROOM
5.31m x 2.29m (17'5 x 7'6)Fitted wardrobes with mirrored sliding doors, television point, down lights, radiator, double glazed window and French doors to rear aspect opening up to a Juliette balcony, allowing for lovely panoramic townscape views over Hastings and out to sea, door to:
EN SUITE
3.68m x 1.60m (12'1 x 5'3)Part tiled walls, tiled flooring, heated towel rail, down lights, extractor fan for ventilation, large walk in shower with rain style shower head and further hand-held shower attachment, wall mounted vanity enclosed wash hand basin with mixer tap and storage set beneath, dual flush low level wc, wall mounted mirror, double glazed window to side aspect with obscured glass for privacy.
BEDROOM TWO
20'3 narrowing to 11'9 x 8'8 narrowing to 5'7 (6.17m narrowing to 3.58m x 2.64m narrowing to 1.70m)
Down lights, radiator, two double glazed window to front aspect, door to:
EN SUITE
3.58m x 1.22m (11'9 x 4')Down lights, extractor fan for ventilation, part tiled walls, tiled flooring, ladder style heated towel rail, walk in shower with rain style shower head and hand-held shower attachment, vanity enclosed wash hand basin with mixer tap and storage set beneath, double glazed obscured glass window to side aspect.
BEDROOM THREE
4.75m x 2.97m (15'7 x 9'9)Wardrobe with mirrored sliding doors, radiator, television point, double glazed window to front aspect.
BEDROOM FOUR
3.25m x 2.29m (10'8 x 7'6)Radiator, television point double glazed window to rear aspect taking in those lovely townscape views and views of the sea.
BATHROOM/ SHOWER ROOM
2.77m x 1.98m (9'1 x 6'6)Part tiled walls, tiled flooring, down lights, extractor fan for ventilation, walk in shower with rain style shower head and hand-held shower attachment, contemporary style large bathtub with mixer tap and shower attachment, vanity enclosed wash hand basin with mixer tap and storage set beneath, dual flush low level wc, ladder style heated towel rail, down lights, extractor fan for ventilation, double glazed obscured glass window to side aspect.
LOWER FLOOR HALL
Radiator, wooden partially glazed door to:
INNER HALL
Stairs descending to the kitchen-dining-family room.
UTILITY
Fitted with a matching range of eye and base level cupboards and drawers with worksurfaces over, space and plumbing for washing machine and tumble dryer, inset drainer-sink unit with mixer tap, extractor fan for ventilation, down lights, radiator.
IMPRESSIVE OPEN PLAN KITCHEN-DINING-FAMILY ROOM
9.14m x 4.17m (30' x 13'8)Attractive open plan entertaining space with high ceilings, down lights, wood flooring, radiator, double glazed window and bi-folding doors to rear aspect having a pleasant views over and providing access to the garden. Fitted with a matching range of eye and base level cupboards and drawers fitted with soft close hinges and having granite worktops and matching upstands over, five ring gas hob with fitted cooker hood over, waist level Bosch oven and grill, integrated appliances including a dishwasher, fridge freezer, wine chiller, inset sunken stainless steel one & ½ bowl sink with mixer spray tap and moulded drainer into the granite countertop, breakfast bar seating area and a pleasant outlook onto the garden. There are a few steps up onto:
MEZZANINE FAMILY AREA
4.65m x 3.10m (15'3 x 10'2)Currently utilised as a family snug with television point and fireplace.
OUTSIDE - FRONT
Level driveway providing off road parking for one vehicle.
TANDEM DOUBLE GARAGE
9.22m x 3.45m (30'3 x 11'4)Electric up and over door, double glazed window to rear aspect with power and light.
REAR GARDEN
Patio abutting the property, section of lawn, lovely outlook over a further section of communal gardens and grounds, two nature ponds which attract a variety of wildlife, backdrop of an area of woodland. The garden offers plenty of sunshine throughout the day and is family-friendly, side access with additional storage space. The garden is accessed via the lower ground floor kitchen-dining-family room via bi-folding doors.
Energy Efficiency and Environmental Impact
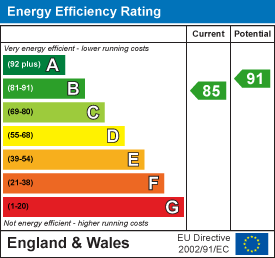
Although these particulars are thought to be materially correct their accuracy cannot be guaranteed and they do not form part of any contract.
Property data and search facilities supplied by www.vebra.com
